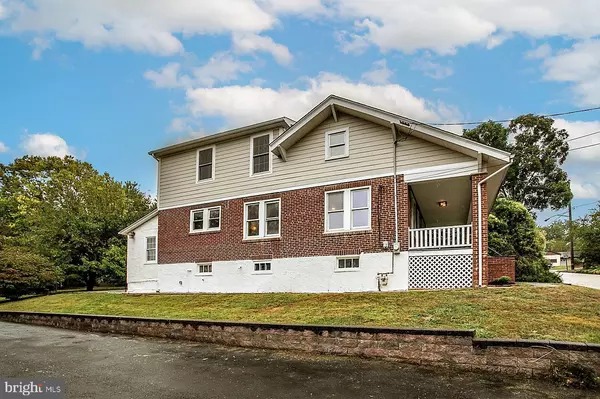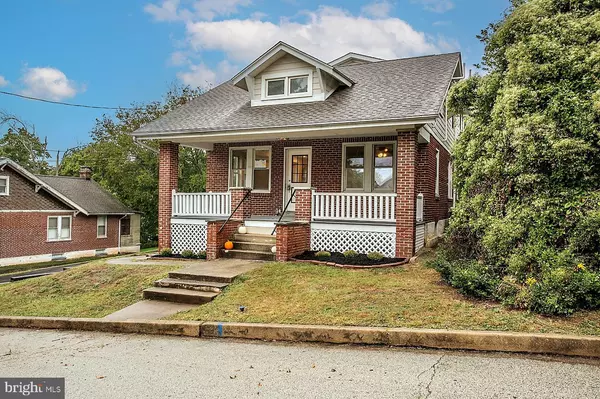$560,000
$569,995
1.8%For more information regarding the value of a property, please contact us for a free consultation.
208 2ND AVE Mont Clare, PA 19453
5 Beds
3 Baths
2,388 SqFt
Key Details
Sold Price $560,000
Property Type Single Family Home
Sub Type Detached
Listing Status Sold
Purchase Type For Sale
Square Footage 2,388 sqft
Price per Sqft $234
Subdivision None Available
MLS Listing ID PAMC2122232
Sold Date 12/12/24
Style Cape Cod
Bedrooms 5
Full Baths 3
HOA Y/N N
Abv Grd Liv Area 2,388
Originating Board BRIGHT
Year Built 1929
Annual Tax Amount $4,716
Tax Year 2024
Lot Size 0.275 Acres
Acres 0.28
Lot Dimensions 80x150
Property Description
You must see this totally renovated Cape Cod house in Spring Ford School district.
WALKING DISTANCE TO DOWNTOWN PHOENIXVILLE.
As you enter the Large Bright Living room featuring Brand New Hardwood Floors, to your right you will find 2 Nice Size Bedrooms or Offices, also Featuring New Hardwood floors and directly in front of you is the Beautiful Designer Kitchen with a Large Island Housing an Upgraded Drop in Range. The kitchen also features
Granite Counter Tops and Beautiful Stainless-Steel Appliances. Just past the kitchen is a Full Bathroom making this floor ideal for One Floor Living, and a newly designed Heated Laundry Room, which exits to the Brand-new concrete patio for outside entraining. On the upper level you will find a Main Bedroom with Glorious Bathroom showing a very large shower with rainforest shower head. There are 2 additional bedrooms on this floor with good size closets and a new hall bathroom.
The basement is not finished but the contractor has installed a French drain, the basement is dry and large, and ready to be finished
Everything in this house has been replaced, such as New Roof, New Electric, New Plumbing, New HVAC, New Flooring
Qualifies for USDA Financing. If you qualify, you would only need $5000 To purchase this house, Call for more information
Location
State PA
County Montgomery
Area Upper Providence Twp (10661)
Zoning RESIDENTIAL
Direction East
Rooms
Other Rooms Living Room, Kitchen, Breakfast Room, Laundry
Basement Drainage System, Full, Unfinished
Main Level Bedrooms 2
Interior
Interior Features Built-Ins, Ceiling Fan(s), Combination Dining/Living, Kitchen - Gourmet, Kitchen - Island, Pantry, Upgraded Countertops, Wood Floors
Hot Water Natural Gas
Heating Forced Air
Cooling Central A/C
Flooring Carpet, Hardwood, Ceramic Tile
Equipment Built-In Range, Dishwasher, Disposal, Microwave, Refrigerator, Stainless Steel Appliances, Washer - Front Loading
Appliance Built-In Range, Dishwasher, Disposal, Microwave, Refrigerator, Stainless Steel Appliances, Washer - Front Loading
Heat Source Natural Gas
Exterior
Garage Spaces 6.0
Water Access N
Roof Type Asphalt
Accessibility None
Total Parking Spaces 6
Garage N
Building
Lot Description Level
Story 2
Foundation Concrete Perimeter
Sewer Public Sewer
Water Public
Architectural Style Cape Cod
Level or Stories 2
Additional Building Above Grade
Structure Type Dry Wall
New Construction N
Schools
School District Spring-Ford Area
Others
Pets Allowed N
Senior Community No
Tax ID 61-00-04705-004
Ownership Fee Simple
SqFt Source Estimated
Acceptable Financing Cash, Conventional, FHA, PHFA, USDA, VA
Listing Terms Cash, Conventional, FHA, PHFA, USDA, VA
Financing Cash,Conventional,FHA,PHFA,USDA,VA
Special Listing Condition Standard
Read Less
Want to know what your home might be worth? Contact us for a FREE valuation!

Our team is ready to help you sell your home for the highest possible price ASAP

Bought with Lisa M Evcic-Amicone • Coldwell Banker Hearthside Realtors-Collegeville
GET MORE INFORMATION





