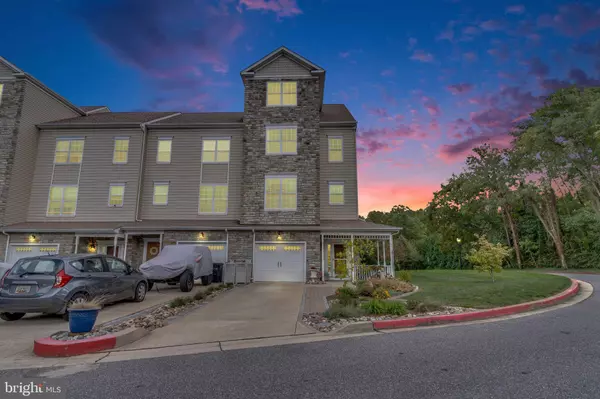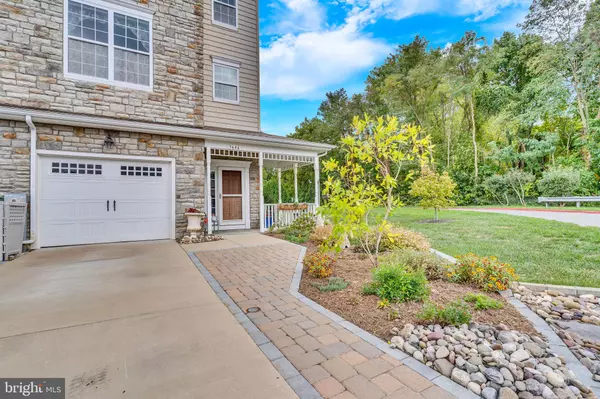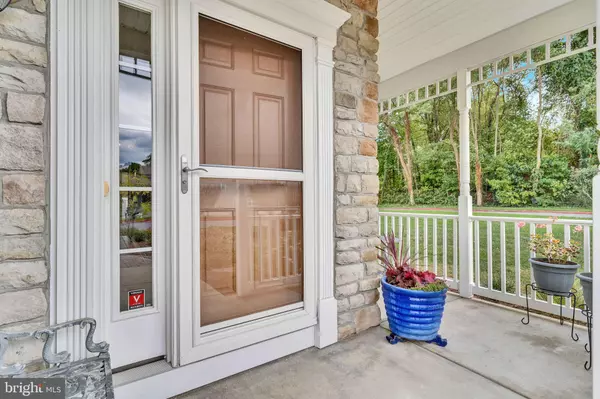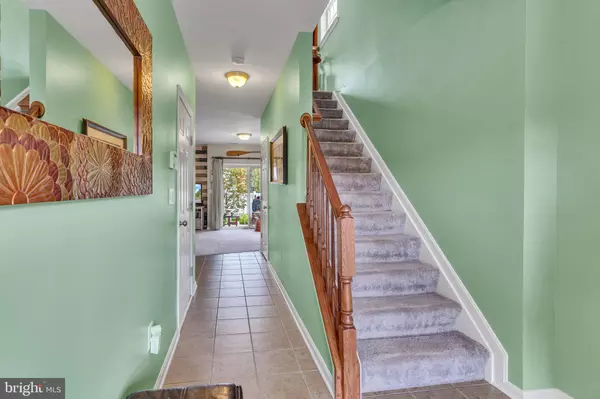$511,000
$499,700
2.3%For more information regarding the value of a property, please contact us for a free consultation.
3646 GLOUSTER DR North Beach, MD 20714
3 Beds
4 Baths
2,618 SqFt
Key Details
Sold Price $511,000
Property Type Townhouse
Sub Type End of Row/Townhouse
Listing Status Sold
Purchase Type For Sale
Square Footage 2,618 sqft
Price per Sqft $195
Subdivision San Francisco By The Bay
MLS Listing ID MDCA2018204
Sold Date 12/12/24
Style Colonial
Bedrooms 3
Full Baths 2
Half Baths 2
HOA Fees $83/qua
HOA Y/N Y
Abv Grd Liv Area 2,139
Originating Board BRIGHT
Year Built 2016
Annual Tax Amount $5,719
Tax Year 2024
Lot Size 2,300 Sqft
Acres 0.05
Property Description
Experience the perfect blend of comfort and convenience in this stunning 3-bedroom, 2 full and 2 half-bathroom end-unit townhouse, nestled on a desirable corner lot in the heart of North Beach! Boasting nearly 3,000 sq ft of elegantly appointed living space, this home features a custom stone fireplace with a barn beam mantle that creates a warm, inviting atmosphere. The oversized back deck, complete with sun shade, offers seamless indoor-outdoor living and stairs to the lower-level patio in your private, fenced backyard sanctuary. Inside, the primary bedroom is a retreat unto itself with a cozy sitting room and a spa-like ensuite bathroom equipped with a custom Kohler shower. Granite countertops in the kitchen and custom ceiling fans add a touch of luxury throughout the home. With the beach, boardwalk, shopping, walking trails, newly opened Calvert Library, and restaurants all within walking distance, this residence is a rare find in a sought-after locale. Easy commute to DC, Annapolis, and Andrews Air Force Base.
Location
State MD
County Calvert
Zoning R-1
Rooms
Other Rooms Living Room, Dining Room, Primary Bedroom, Bedroom 2, Bedroom 3, Kitchen, Recreation Room
Basement Connecting Stairway, Daylight, Full, Front Entrance, Fully Finished, Garage Access, Interior Access
Interior
Interior Features Ceiling Fan(s), Kitchen - Eat-In, Upgraded Countertops, Walk-in Closet(s), Window Treatments, Wood Floors
Hot Water Electric
Heating Heat Pump(s)
Cooling Central A/C, Ceiling Fan(s), Heat Pump(s)
Flooring Hardwood, Carpet
Fireplaces Number 1
Fireplaces Type Mantel(s), Stone
Equipment Built-In Microwave, Dishwasher, Refrigerator, Stove, Washer, Dryer
Fireplace Y
Appliance Built-In Microwave, Dishwasher, Refrigerator, Stove, Washer, Dryer
Heat Source Electric
Laundry Upper Floor
Exterior
Exterior Feature Deck(s), Porch(es)
Parking Features Garage - Front Entry
Garage Spaces 1.0
Fence Rear, Vinyl
Water Access Y
Water Access Desc Boat - Powered,Canoe/Kayak,Fishing Allowed,Public Access,Swimming Allowed
Accessibility None
Porch Deck(s), Porch(es)
Attached Garage 1
Total Parking Spaces 1
Garage Y
Building
Lot Description Corner, Landscaping
Story 4
Foundation Permanent
Sewer Public Sewer
Water Public
Architectural Style Colonial
Level or Stories 4
Additional Building Above Grade, Below Grade
Structure Type 9'+ Ceilings,Cathedral Ceilings
New Construction N
Schools
Elementary Schools Windy Hill
Middle Schools Windy Hill
High Schools Northern
School District Calvert County Public Schools
Others
HOA Fee Include Snow Removal,Lawn Care Front,Lawn Care Side,Lawn Care Rear
Senior Community No
Tax ID 0503183580
Ownership Fee Simple
SqFt Source Assessor
Security Features Security System
Special Listing Condition Standard
Read Less
Want to know what your home might be worth? Contact us for a FREE valuation!

Our team is ready to help you sell your home for the highest possible price ASAP

Bought with Gina L White • Lofgren-Sargent Real Estate

GET MORE INFORMATION





