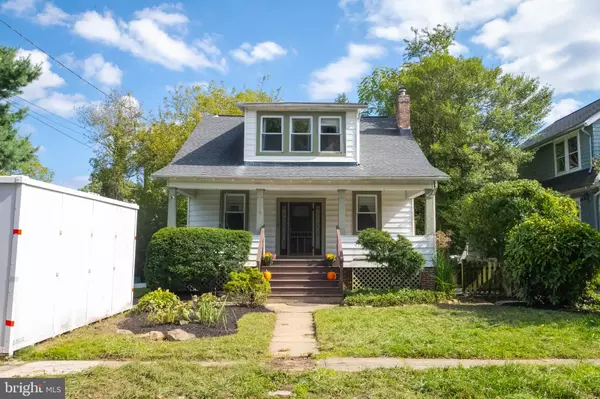$370,000
$374,500
1.2%For more information regarding the value of a property, please contact us for a free consultation.
6019 SYCAMORE RD Baltimore, MD 21212
3 Beds
3 Baths
1,297 SqFt
Key Details
Sold Price $370,000
Property Type Single Family Home
Sub Type Detached
Listing Status Sold
Purchase Type For Sale
Square Footage 1,297 sqft
Price per Sqft $285
Subdivision Cedarcroft Historic District
MLS Listing ID MDBA2141838
Sold Date 12/12/24
Style Bungalow
Bedrooms 3
Full Baths 1
Half Baths 2
HOA Y/N N
Abv Grd Liv Area 1,297
Originating Board BRIGHT
Year Built 1926
Annual Tax Amount $7,125
Tax Year 2024
Lot Size 7,496 Sqft
Acres 0.17
Property Description
Nestled in the sought-after, tree-lined streets of historic Cedarcroft, this stunning 3-bedroom, 1.5-bath home at 6019 Sycamore Road offers the perfect blend of classic charm and modern updates. Featuring original hardwood floors and architectural details throughout, this home is a true gem for lovers of Baltimore’s rich history.
The updated kitchen boasts stainless steel appliances, granite countertops, and custom cabinetry—ideal for the home chef. Relax in the spacious living room with a cozy fireplace or enjoy the abundant natural light, perfect for reading. Updated Mini-split ductless unit system for Air conditioning.
The private backyard, and mature landscaping, is perfect for entertaining or unwinding after a long day. With a private driveway, ample street parking, and proximity to Belvedere Square, local shops, restaurants, and parks, this home offers both convenience and tranquility.
Experience the best of city living with a suburban feel in one of Baltimore’s most charming and established neighborhoods!
Location
State MD
County Baltimore City
Zoning R-3
Rooms
Other Rooms Living Room, Dining Room, Bedroom 2, Bedroom 3, Kitchen, Bedroom 1, Mud Room, Full Bath, Half Bath
Basement Full, Interior Access, Outside Entrance, Poured Concrete, Rough Bath Plumb, Unfinished, Windows
Interior
Interior Features Ceiling Fan(s), Dining Area, Floor Plan - Traditional, Formal/Separate Dining Room, Kitchen - Gourmet, Upgraded Countertops, Wainscotting, Walk-in Closet(s), Wood Floors
Hot Water Natural Gas
Heating Radiator
Cooling Ductless/Mini-Split
Flooring Hardwood
Fireplaces Number 1
Fireplaces Type Mantel(s), Other, Screen
Equipment Built-In Microwave, Dishwasher, Disposal, Exhaust Fan, Oven/Range - Gas, Refrigerator, Stove
Fireplace Y
Window Features Double Pane,Insulated,Replacement,Screens,Vinyl Clad,Wood Frame
Appliance Built-In Microwave, Dishwasher, Disposal, Exhaust Fan, Oven/Range - Gas, Refrigerator, Stove
Heat Source Natural Gas
Laundry Basement, Hookup, Dryer In Unit, Washer In Unit
Exterior
Exterior Feature Porch(es)
Garage Spaces 1.0
Fence Fully, Rear
Water Access N
Roof Type Architectural Shingle
Accessibility None
Porch Porch(es)
Road Frontage City/County
Total Parking Spaces 1
Garage N
Building
Lot Description Landscaping
Story 3
Foundation Slab
Sewer Public Sewer
Water Public
Architectural Style Bungalow
Level or Stories 3
Additional Building Above Grade, Below Grade
Structure Type Plaster Walls
New Construction N
Schools
Elementary Schools Roland Park
Middle Schools Roland Park
School District Baltimore City Public Schools
Others
Senior Community No
Tax ID 0327645090 025
Ownership Fee Simple
SqFt Source Assessor
Security Features Carbon Monoxide Detector(s),Smoke Detector
Acceptable Financing Cash, Conventional, FHA, VA
Listing Terms Cash, Conventional, FHA, VA
Financing Cash,Conventional,FHA,VA
Special Listing Condition Standard
Read Less
Want to know what your home might be worth? Contact us for a FREE valuation!

Our team is ready to help you sell your home for the highest possible price ASAP

Bought with Thomas Herritt • Home Towne Real Estate

GET MORE INFORMATION





