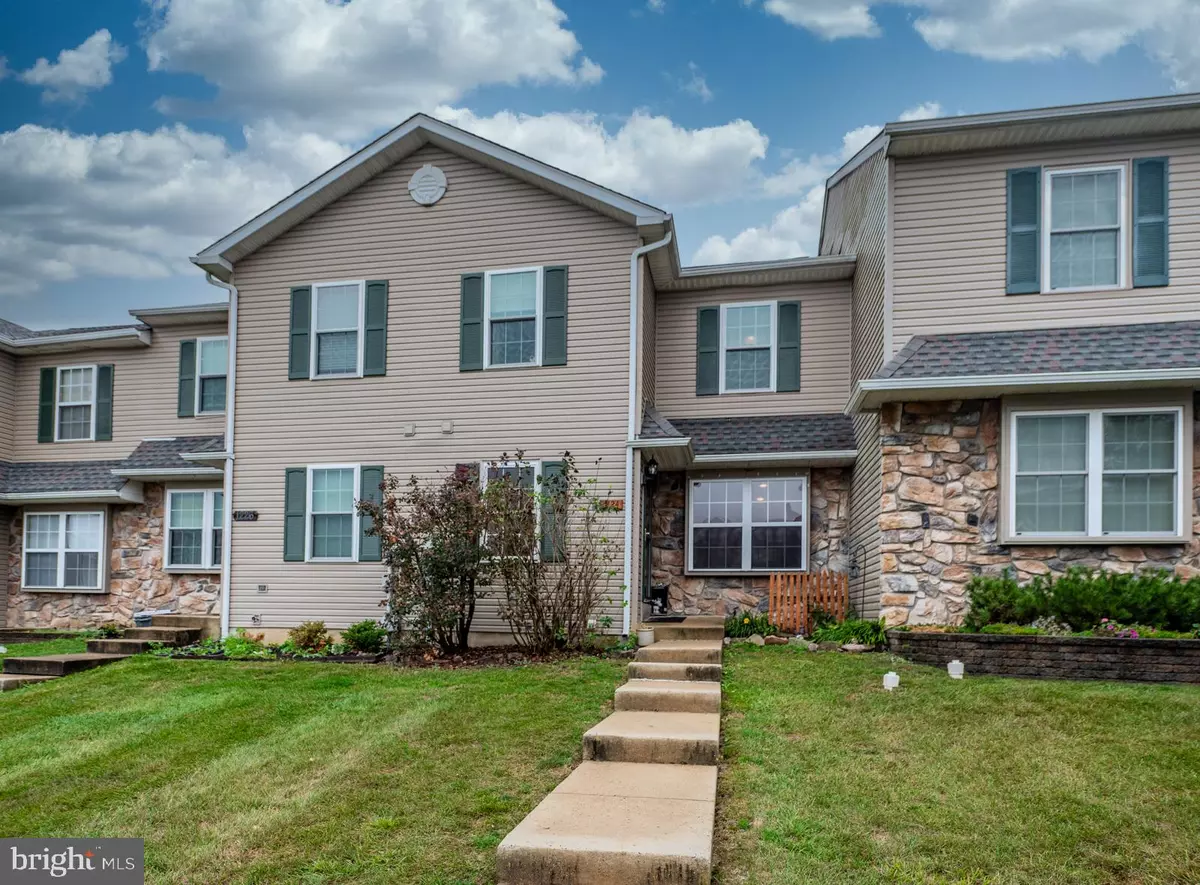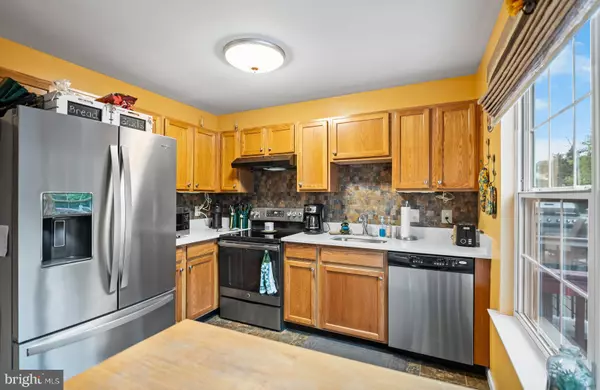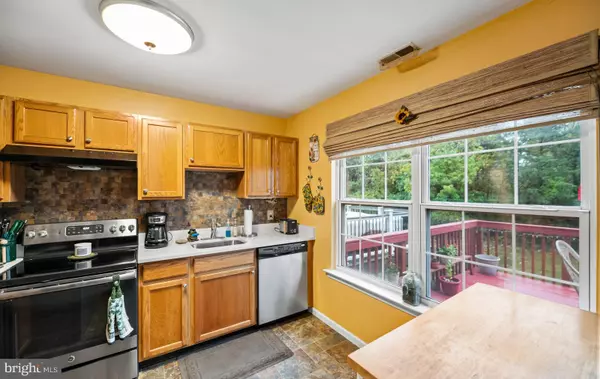$325,000
$324,900
For more information regarding the value of a property, please contact us for a free consultation.
1224 PIN OAK DR Perkiomenville, PA 18074
3 Beds
2 Baths
1,734 SqFt
Key Details
Sold Price $325,000
Property Type Townhouse
Sub Type Interior Row/Townhouse
Listing Status Sold
Purchase Type For Sale
Square Footage 1,734 sqft
Price per Sqft $187
Subdivision Perkiomen Crossing
MLS Listing ID PAMC2116904
Sold Date 12/13/24
Style Colonial
Bedrooms 3
Full Baths 1
Half Baths 1
HOA Fees $90/mo
HOA Y/N Y
Abv Grd Liv Area 1,350
Originating Board BRIGHT
Year Built 1996
Annual Tax Amount $3,722
Tax Year 2023
Lot Size 2,306 Sqft
Acres 0.05
Lot Dimensions 21.00 x 110.00
Property Description
Back on market due to BUYER LOSING HIS JOB AND LENDER WILL NOT FUND THE LOAN. We can supply Home Inspection report upon request. Quick settlement possible!! A three-bedroom townhome has just become available in the sought-after Perkiomen Crossing neighborhood. This unit features a lovely deck that overlooks your backyard and trees, along with a patio below. The living room boasts upgraded laminate flooring, complemented by matching oak treads on the stairs. Recently installed carpets enhance the entire second floor! The spacious kitchen showcases new granite countertops and includes a door that leads to the deck, perfect for relaxation. Additionally, the fully finished, walk-out basement serves as a great escape from your hectic day, making it an ideal space for entertaining and watching the game! Wander out to the patio and enjoy a nightcap or read a book! Come see all that 1224 Pin Oak Dr has to offer.
Location
State PA
County Montgomery
Area Upper Frederick Twp (10655)
Zoning RESIDENTIAL
Rooms
Other Rooms Living Room, Primary Bedroom, Bedroom 2, Bedroom 3, Kitchen, Basement
Basement Fully Finished, Windows, Walkout Level, Sump Pump, Shelving, Poured Concrete, Full
Interior
Interior Features Bathroom - Tub Shower, Carpet, Ceiling Fan(s), Chair Railings, Dining Area, Floor Plan - Traditional, Kitchen - Country, Kitchen - Eat-In, Recessed Lighting, Upgraded Countertops, Walk-in Closet(s)
Hot Water Electric
Heating Heat Pump - Electric BackUp
Cooling Central A/C
Flooring Carpet, Laminated, Vinyl
Equipment Dishwasher, Dryer - Electric, Oven - Single, Oven/Range - Electric, Stove
Fireplace N
Appliance Dishwasher, Dryer - Electric, Oven - Single, Oven/Range - Electric, Stove
Heat Source Electric, Natural Gas
Laundry Upper Floor
Exterior
Garage Spaces 2.0
Parking On Site 2
Water Access N
View Trees/Woods
Roof Type Shingle
Accessibility None
Total Parking Spaces 2
Garage N
Building
Lot Description Backs - Open Common Area, Backs to Trees, Rear Yard
Story 2
Foundation Concrete Perimeter
Sewer Public Sewer
Water Public
Architectural Style Colonial
Level or Stories 2
Additional Building Above Grade, Below Grade
New Construction N
Schools
Elementary Schools New Hanover
Middle Schools Boyertown Area Jhs-East
High Schools Boyertown Area Senior
School District Boyertown Area
Others
HOA Fee Include Common Area Maintenance,Lawn Maintenance,Snow Removal,Trash
Senior Community No
Tax ID 55-00-01394-729
Ownership Fee Simple
SqFt Source Assessor
Acceptable Financing Cash, FHA, Conventional
Listing Terms Cash, FHA, Conventional
Financing Cash,FHA,Conventional
Special Listing Condition Standard
Read Less
Want to know what your home might be worth? Contact us for a FREE valuation!

Our team is ready to help you sell your home for the highest possible price ASAP

Bought with Bradley Beck • Asset Property Solutions, LLC

GET MORE INFORMATION





