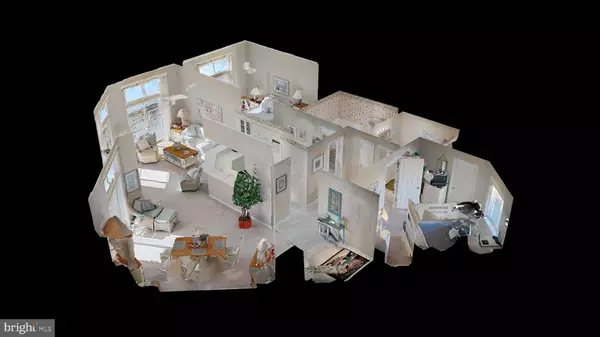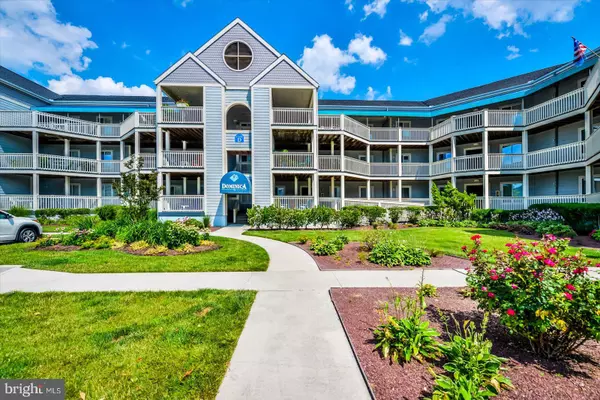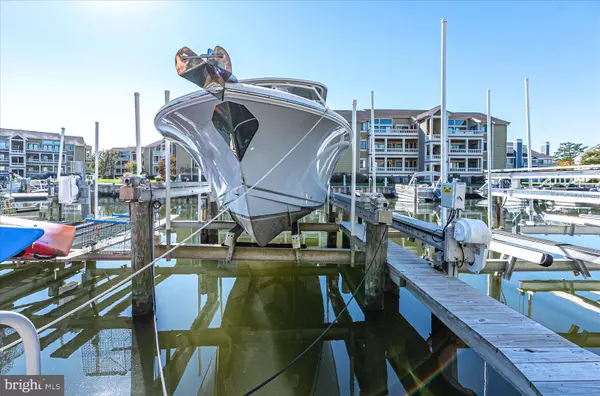$589,950
$599,900
1.7%For more information regarding the value of a property, please contact us for a free consultation.
205 125TH ST #326D4 Ocean City, MD 21842
2 Beds
2 Baths
1,344 SqFt
Key Details
Sold Price $589,950
Property Type Condo
Sub Type Condo/Co-op
Listing Status Sold
Purchase Type For Sale
Square Footage 1,344 sqft
Price per Sqft $438
Subdivision Hidden Harbor
MLS Listing ID MDWO2026346
Sold Date 12/13/24
Style Unit/Flat
Bedrooms 2
Full Baths 2
Condo Fees $540/mo
HOA Y/N N
Abv Grd Liv Area 1,344
Originating Board BRIGHT
Year Built 1995
Annual Tax Amount $6,144
Tax Year 2024
Lot Dimensions 0.00 x 0.00
Property Description
This is one special condo in the coveted Island at Hidden Harbour community! Located on the top floor at the corner of the Dominica building it features 1344 interior square feet, which is significantly larger than most 2 bedroom condos in the complex. It also has 10-foot vaulted ceilings in the great room and primary bedroom and a huge wrap around balcony overlooking a canal and the bay! This condo does convey with a boat slip, #382, which is improved with a boat lift (boat not included)! Recent upgrades include a new microwave, professional wall paint in the primary bedroom, HVAC serviced. Delivering fully furnished, with the exception of some personal items the Seller is planning to remove, you will be able to enjoy this property right away. Enjoy the community amenities including an outdoor pool, playground, and walking piers. Island at Hidden Harbour is a professionally managed complex that is just a short bike ride or drive to the beach in North Ocean City and is in very close proximity to North Side Park, which always has something to do! Schedule your private showing of this property today!
Location
State MD
County Worcester
Area Bayside Waterfront (84)
Zoning R-2
Direction North
Rooms
Main Level Bedrooms 2
Interior
Interior Features Bathroom - Soaking Tub, Bathroom - Walk-In Shower, Carpet, Ceiling Fan(s), Combination Dining/Living, Combination Kitchen/Living, Flat, Floor Plan - Open, Kitchen - Eat-In, Pantry, Recessed Lighting, Walk-in Closet(s), Window Treatments
Hot Water Electric
Heating Heat Pump(s)
Cooling Ceiling Fan(s), Central A/C
Flooring Carpet, Ceramic Tile
Fireplaces Number 1
Fireplaces Type Gas/Propane
Equipment Built-In Microwave, Dishwasher, Disposal, Dryer - Electric, Exhaust Fan, Oven/Range - Electric, Refrigerator, Washer, Water Heater
Furnishings Yes
Fireplace Y
Window Features Insulated
Appliance Built-In Microwave, Dishwasher, Disposal, Dryer - Electric, Exhaust Fan, Oven/Range - Electric, Refrigerator, Washer, Water Heater
Heat Source Electric
Laundry Has Laundry, Washer In Unit, Dryer In Unit
Exterior
Exterior Feature Balcony, Wrap Around
Garage Spaces 2.0
Utilities Available Cable TV Available, Electric Available
Amenities Available Common Grounds, Pier/Dock, Pool - Outdoor, Tot Lots/Playground, Water/Lake Privileges
Water Access N
View Canal, Bay
Roof Type Architectural Shingle
Accessibility Doors - Lever Handle(s)
Porch Balcony, Wrap Around
Total Parking Spaces 2
Garage N
Building
Story 1
Unit Features Garden 1 - 4 Floors
Foundation Crawl Space
Sewer Public Sewer
Water Public
Architectural Style Unit/Flat
Level or Stories 1
Additional Building Above Grade, Below Grade
Structure Type Dry Wall
New Construction N
Schools
School District Worcester County Public Schools
Others
Pets Allowed Y
HOA Fee Include Common Area Maintenance,Ext Bldg Maint,Insurance,Lawn Maintenance,Management,Pier/Dock Maintenance,Pool(s),Reserve Funds,Road Maintenance,Snow Removal,Water
Senior Community No
Tax ID 2410358434
Ownership Condominium
Security Features Carbon Monoxide Detector(s),Smoke Detector
Horse Property N
Special Listing Condition Standard
Pets Allowed Cats OK, Dogs OK
Read Less
Want to know what your home might be worth? Contact us for a FREE valuation!

Our team is ready to help you sell your home for the highest possible price ASAP

Bought with Susan Helmer Poole • Coldwell Banker Realty

GET MORE INFORMATION





