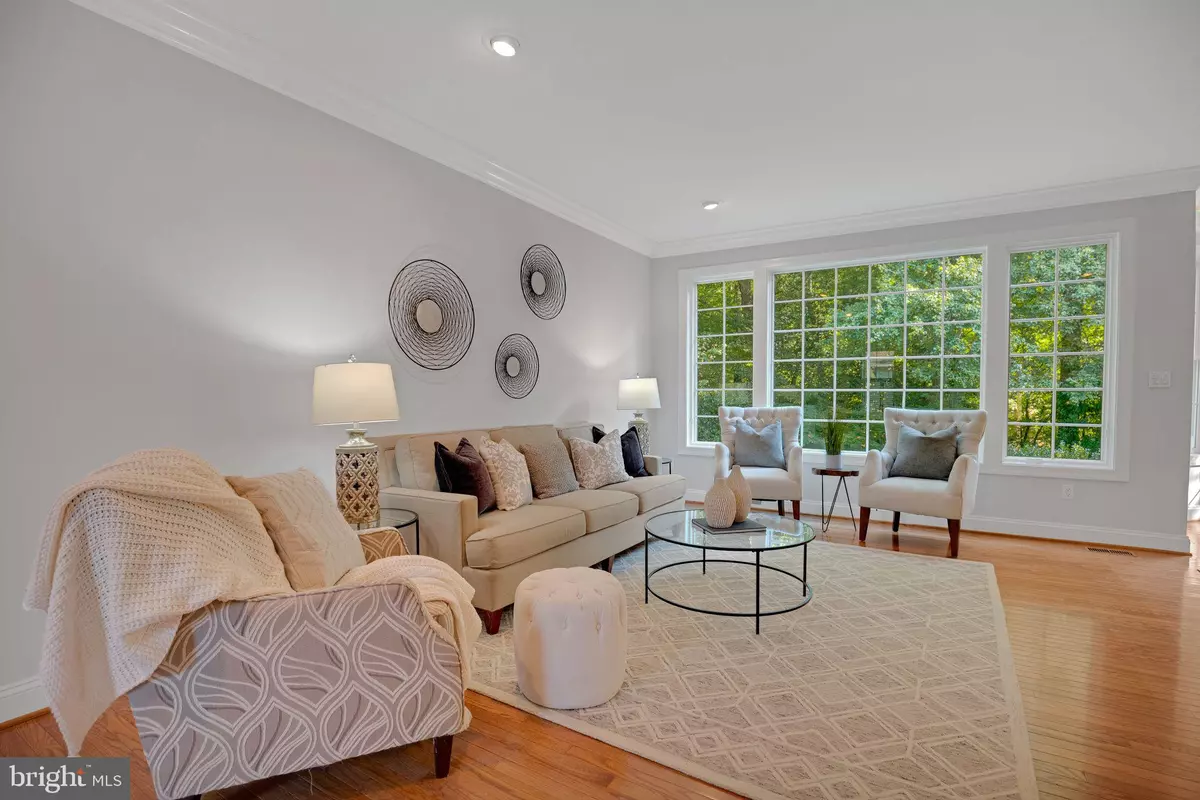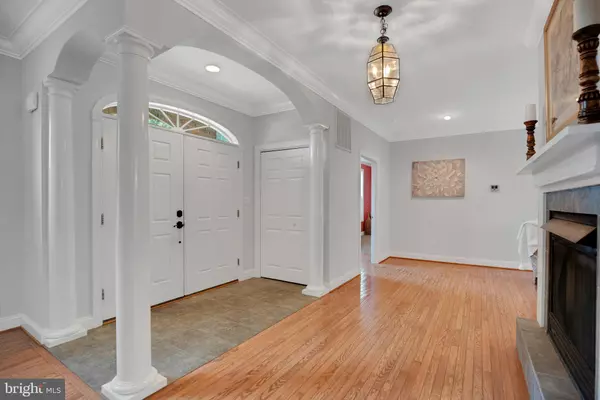$589,000
$589,000
For more information regarding the value of a property, please contact us for a free consultation.
41470 GARRETT CT Leonardtown, MD 20650
4 Beds
3 Baths
3,439 SqFt
Key Details
Sold Price $589,000
Property Type Single Family Home
Sub Type Detached
Listing Status Sold
Purchase Type For Sale
Square Footage 3,439 sqft
Price per Sqft $171
Subdivision Singletree
MLS Listing ID MDSM2020352
Sold Date 12/13/24
Style Cape Cod
Bedrooms 4
Full Baths 3
HOA Y/N N
Abv Grd Liv Area 3,439
Originating Board BRIGHT
Year Built 2001
Annual Tax Amount $5,286
Tax Year 2024
Lot Size 0.431 Acres
Acres 0.43
Property Description
This spacious Cape Cod, nestled at the end of a quiet cul-de-sac, offers the perfect blend of privacy and convenience. Boasting over 3,400 square feet of living space, this home features 4 generous bedrooms and 3 full bathrooms. Two main floor primary bedrooms! Enjoy the serene views as this property as it backs to trees on both the rear and side, providing a tranquil setting with no HOA. Designed by the original homeowner and lovingly maintained, this estate sale offers a rare opportunity to be the second owner of this charming home. The sellers are offering a flooring allowance as the many years have shown their wear. They know the future homeowner will want to choose the color(s). This home is well protected under a brand new roof installed in May 2024. Don’t miss your chance to make this house your home! Welcome to the Singletree neighborhood!
Location
State MD
County Saint Marys
Zoning PUD
Direction Southeast
Rooms
Other Rooms Living Room, Primary Bedroom, Bedroom 2, Bedroom 3, Bedroom 4, Kitchen, Foyer, Laundry, Bonus Room, Primary Bathroom, Full Bath
Main Level Bedrooms 2
Interior
Interior Features Attic, Bar, Carpet, Ceiling Fan(s), Combination Dining/Living, Crown Moldings, Entry Level Bedroom, Pantry, Primary Bath(s), Bathroom - Soaking Tub, Walk-in Closet(s), Wet/Dry Bar, Window Treatments, Wood Floors
Hot Water Electric, Propane
Heating Heat Pump(s)
Cooling Ceiling Fan(s), Central A/C, Heat Pump(s), Programmable Thermostat
Flooring Carpet, Hardwood, Vinyl
Fireplaces Number 1
Fireplaces Type Double Sided, Gas/Propane, Mantel(s), Free Standing
Equipment Dishwasher, Dryer, Exhaust Fan, Icemaker, Range Hood, Refrigerator, Stove, Washer, Water Heater
Furnishings No
Fireplace Y
Appliance Dishwasher, Dryer, Exhaust Fan, Icemaker, Range Hood, Refrigerator, Stove, Washer, Water Heater
Heat Source Electric, Propane - Leased
Laundry Dryer In Unit, Main Floor, Washer In Unit
Exterior
Parking Features Garage - Front Entry
Garage Spaces 2.0
Utilities Available Cable TV Available, Electric Available, Phone Available, Propane, Sewer Available, Water Available
Water Access N
View Street, Trees/Woods
Roof Type Architectural Shingle
Street Surface Paved
Accessibility Doors - Lever Handle(s), Ramp - Main Level
Road Frontage City/County
Attached Garage 1
Total Parking Spaces 2
Garage Y
Building
Lot Description Backs to Trees, Front Yard, Landscaping, No Thru Street, Rear Yard, SideYard(s)
Story 1.5
Foundation Block, Crawl Space
Sewer Public Sewer
Water Public
Architectural Style Cape Cod
Level or Stories 1.5
Additional Building Above Grade, Below Grade
New Construction N
Schools
School District St. Mary'S County Public Schools
Others
Pets Allowed Y
Senior Community No
Tax ID 1903058328
Ownership Fee Simple
SqFt Source Assessor
Acceptable Financing Cash, Conventional, FHA, USDA, VA
Horse Property N
Listing Terms Cash, Conventional, FHA, USDA, VA
Financing Cash,Conventional,FHA,USDA,VA
Special Listing Condition Standard
Pets Allowed No Pet Restrictions
Read Less
Want to know what your home might be worth? Contact us for a FREE valuation!

Our team is ready to help you sell your home for the highest possible price ASAP

Bought with Kimberly Huffnagle • CENTURY 21 New Millennium

GET MORE INFORMATION





