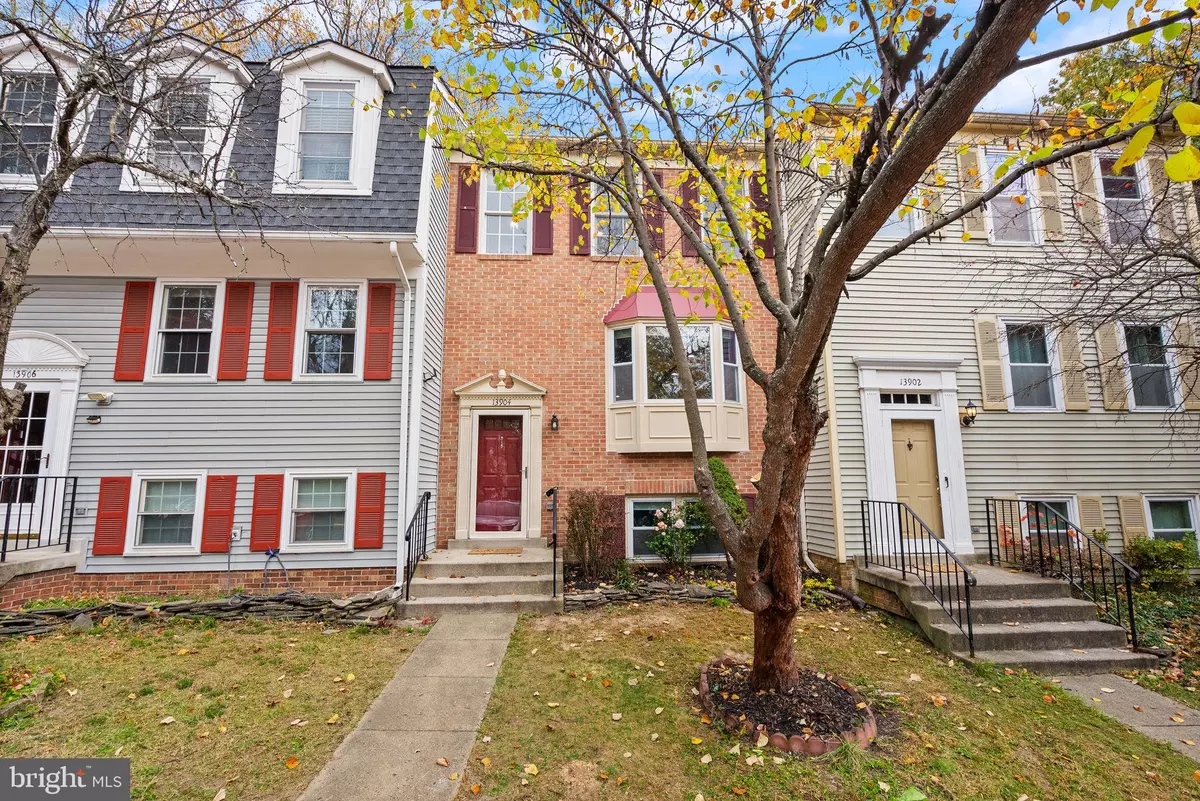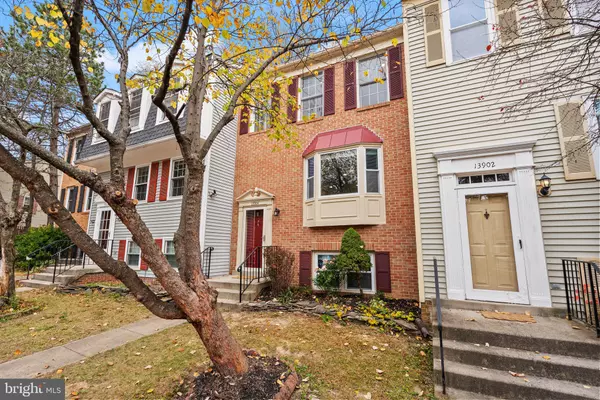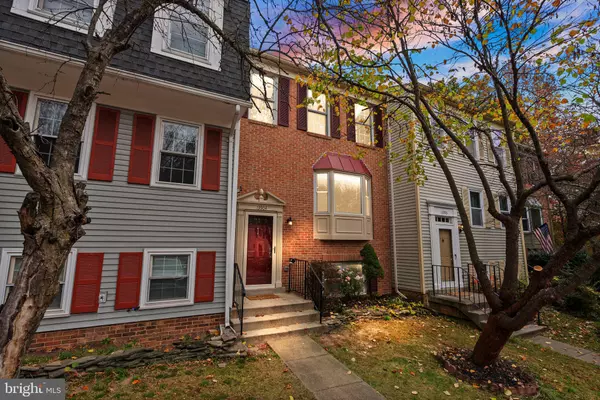$545,000
$545,000
For more information regarding the value of a property, please contact us for a free consultation.
13904 WOODS RUN CT Centreville, VA 20121
3 Beds
4 Baths
1,810 SqFt
Key Details
Sold Price $545,000
Property Type Townhouse
Sub Type Interior Row/Townhouse
Listing Status Sold
Purchase Type For Sale
Square Footage 1,810 sqft
Price per Sqft $301
Subdivision Little Rocky Run
MLS Listing ID VAFX2209392
Sold Date 12/13/24
Style Colonial
Bedrooms 3
Full Baths 2
Half Baths 2
HOA Fees $110/mo
HOA Y/N Y
Abv Grd Liv Area 1,360
Originating Board BRIGHT
Year Built 1987
Annual Tax Amount $5,398
Tax Year 2024
Lot Size 1,500 Sqft
Acres 0.03
Property Description
This immaculate brick-front townhome, three finished levels, this home offers both style and function, making it the perfect place for those seeking quality living in a tranquil setting. As you enter, you'll immediately notice the fresh, new flooring that spans throughout the main level, leading you into a bright and open living and dining area. The charming bump-out adds extra space, creating a welcoming atmosphere perfect for both daily living and entertaining. The eat-in kitchen is a standout feature, with freshly painted cabinets, sleek granite countertops, stainless steel appliances. The built-in desk adds a practical touch, ideal for home office tasks or meal planning. An elegant archway seamlessly connects the kitchen to the dining and living areas, creating an open, airy flow throughout the space.
The fully finished lower level is a highlight of the home, offering a large recreation area with custom built-ins that are perfect for movie nights, game days, or relaxing with loved ones.
Enjoy the outdoors on the rear deck, which backs to a serene, wooded area, offering privacy and a peaceful atmosphere. The home is situated in a fantastic cul-de-sac location. Don’t miss the opportunity to see this beautifully maintained townhome—schedule a tour today!
Location
State VA
County Fairfax
Zoning 150
Rooms
Other Rooms Living Room, Dining Room, Primary Bedroom, Bedroom 2, Bedroom 3, Kitchen, Game Room, Foyer
Basement Connecting Stairway, Sump Pump, English, Fully Finished
Interior
Interior Features Breakfast Area, Kitchen - Table Space, Combination Dining/Living, Built-Ins, Chair Railings, Crown Moldings, Window Treatments, Upgraded Countertops, Laundry Chute, Primary Bath(s), Wood Floors, Recessed Lighting, Floor Plan - Traditional
Hot Water Electric
Heating Heat Pump(s)
Cooling Heat Pump(s)
Flooring Carpet, Luxury Vinyl Plank
Equipment Dishwasher, Disposal, Dryer, Exhaust Fan, Icemaker, Microwave, Refrigerator, Stove, Washer
Fireplace N
Window Features Bay/Bow,Double Pane,Screens
Appliance Dishwasher, Disposal, Dryer, Exhaust Fan, Icemaker, Microwave, Refrigerator, Stove, Washer
Heat Source Electric
Exterior
Exterior Feature Deck(s)
Parking On Site 2
Utilities Available Cable TV Available
Amenities Available Basketball Courts, Bike Trail, Common Grounds, Community Center, Jog/Walk Path, Other, Pool - Outdoor, Recreational Center, Tennis Courts, Tot Lots/Playground
Water Access N
Roof Type Asphalt
Street Surface Black Top
Accessibility None
Porch Deck(s)
Garage N
Building
Lot Description Backs to Trees, Cul-de-sac, No Thru Street
Story 3
Foundation Other
Sewer Public Sewer
Water Public
Architectural Style Colonial
Level or Stories 3
Additional Building Above Grade, Below Grade
Structure Type Dry Wall
New Construction N
Schools
High Schools Centreville
School District Fairfax County Public Schools
Others
HOA Fee Include Common Area Maintenance,Management,Other,Pool(s),Recreation Facility,Reserve Funds,Road Maintenance,Snow Removal,Trash
Senior Community No
Tax ID 0544 08 0670
Ownership Fee Simple
SqFt Source Assessor
Special Listing Condition Standard
Read Less
Want to know what your home might be worth? Contact us for a FREE valuation!

Our team is ready to help you sell your home for the highest possible price ASAP

Bought with Jordan I Cappolla • KW Metro Center

GET MORE INFORMATION





