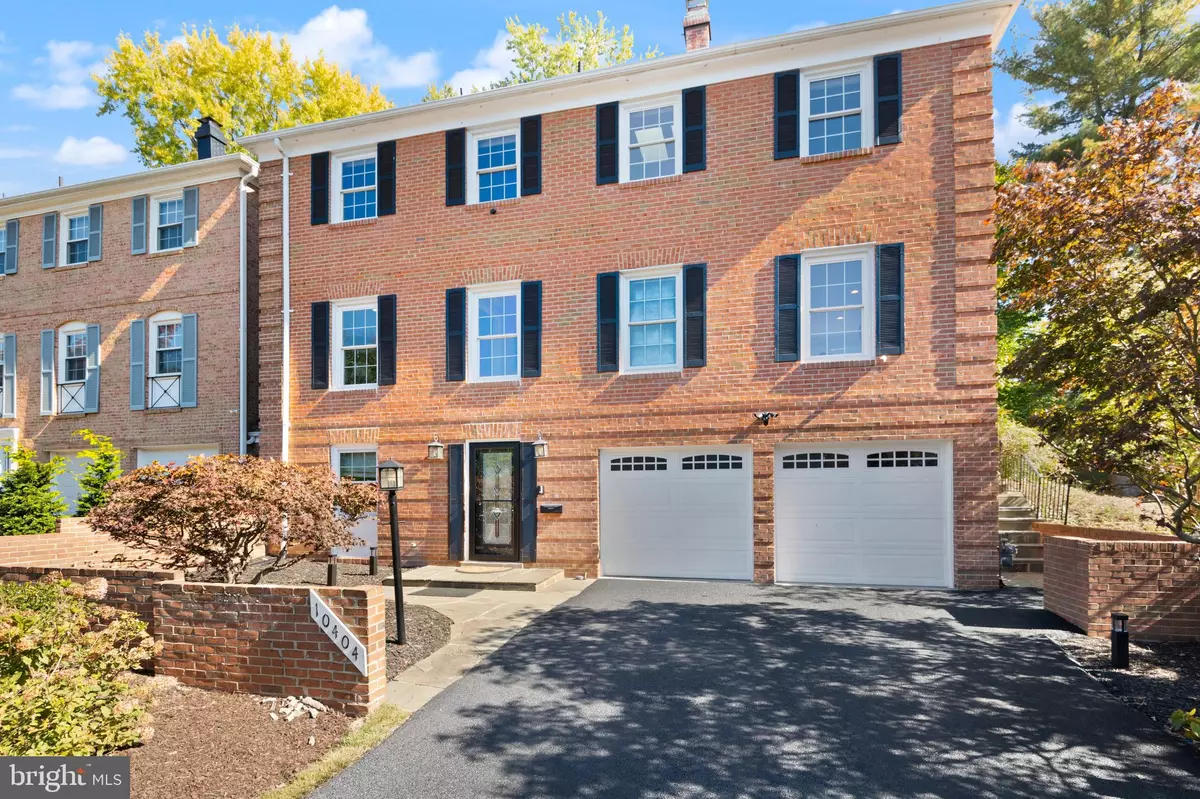$1,350,000
$1,350,000
For more information regarding the value of a property, please contact us for a free consultation.
10404 DEMOCRACY LN Potomac, MD 20854
5 Beds
4 Baths
3,478 SqFt
Key Details
Sold Price $1,350,000
Property Type Townhouse
Sub Type End of Row/Townhouse
Listing Status Sold
Purchase Type For Sale
Square Footage 3,478 sqft
Price per Sqft $388
Subdivision East Gate Of Potomac
MLS Listing ID MDMC2153580
Sold Date 12/13/24
Style Colonial
Bedrooms 5
Full Baths 3
Half Baths 1
HOA Fees $158/ann
HOA Y/N Y
Abv Grd Liv Area 2,878
Originating Board BRIGHT
Year Built 1972
Annual Tax Amount $11,180
Tax Year 2024
Lot Size 4,080 Sqft
Acres 0.09
Property Description
Welcome to your new home in the highly sought after East Gate of Potomac Community! This beautiful 5 bedroom, 3.5 bathroom semi detached brick home features vaulted ceilings, crown molding, newly installed tile flooring, elegant engineered hardwood flooring throughout home, renovated baths, and a open and airy gourmet chef's kitchen. Walk in entry level boast a large en-suite bedroom with a full bathroom. Walk up to the main level with a plethora of windows that makes for a lovely naturally lit ambiance. Kitchen boast high end stainless steel Viking appliances, new backsplash, breakfast bar, and wine rack. Access your private fenced in backyard and patio via the dinning room or breakfast room. The upstairs is equipped with four lovely bedrooms. The primary bedroom boast an en suite bathroom with a spa ambiance, stand alone tub and spa shower. Just minutes from 495 and I-270. Home is equipped with interior and exterior cameras. This one is a must see!
Location
State MD
County Montgomery
Zoning R90
Rooms
Main Level Bedrooms 1
Interior
Hot Water Natural Gas
Heating Forced Air, Central
Cooling Central A/C, Ductless/Mini-Split
Fireplaces Number 1
Fireplace Y
Heat Source Natural Gas
Exterior
Parking Features Garage - Front Entry, Garage - Side Entry, Garage Door Opener, Inside Access
Garage Spaces 4.0
Water Access N
Accessibility 2+ Access Exits
Attached Garage 2
Total Parking Spaces 4
Garage Y
Building
Story 3
Foundation Slab
Sewer Public Sewer
Water Public
Architectural Style Colonial
Level or Stories 3
Additional Building Above Grade, Below Grade
New Construction N
Schools
Elementary Schools Bells Mill
Middle Schools Cabin John
High Schools Winston Churchill
School District Montgomery County Public Schools
Others
Senior Community No
Tax ID 161000908175
Ownership Fee Simple
SqFt Source Assessor
Special Listing Condition Standard
Read Less
Want to know what your home might be worth? Contact us for a FREE valuation!

Our team is ready to help you sell your home for the highest possible price ASAP

Bought with Angel Arturo Cruz Jr. • Compass

GET MORE INFORMATION





