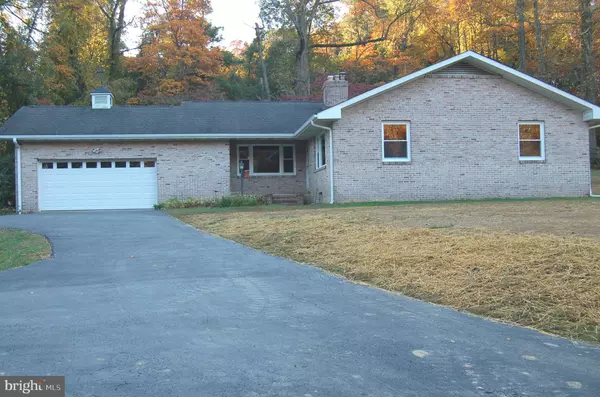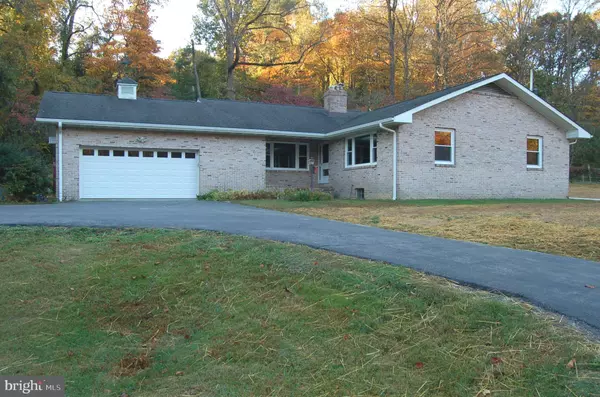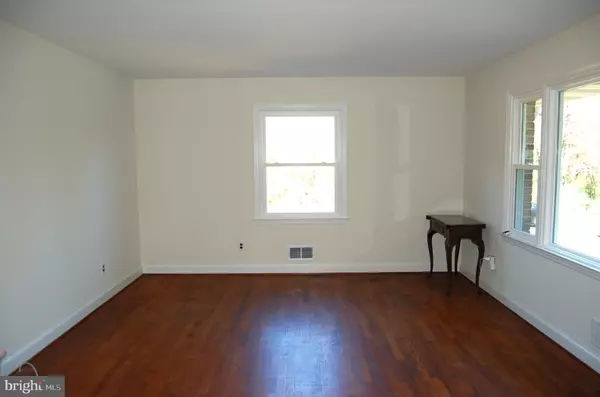$425,000
$474,900
10.5%For more information regarding the value of a property, please contact us for a free consultation.
520 HOPKINS BRIDGE RD Newark, DE 19711
3 Beds
3 Baths
2,025 SqFt
Key Details
Sold Price $425,000
Property Type Single Family Home
Sub Type Detached
Listing Status Sold
Purchase Type For Sale
Square Footage 2,025 sqft
Price per Sqft $209
Subdivision None Available
MLS Listing ID DENC2070272
Sold Date 12/13/24
Style Ranch/Rambler
Bedrooms 3
Full Baths 2
Half Baths 1
HOA Y/N N
Abv Grd Liv Area 2,025
Originating Board BRIGHT
Year Built 1977
Annual Tax Amount $3,045
Tax Year 2022
Lot Size 1.150 Acres
Acres 1.15
Lot Dimensions 165.20 x 292.70
Property Description
This charming 3-bedroom, 2.5-bath custom built brick ranch sits on a serene 1.15-acre lot in Newark surrounded by White Clay Creek State Park, offering the perfect blend of privacy and convenience. The home features spacious living areas, including a cozy family room with brand-new carpet, a stunning stone fireplace, and sliders that lead to the rear patio, perfect for outdoor enjoyment. The formal dining area is located just off the kitchen, providing an ideal space for entertaining. The primary bedroom boasts a full bath, and all bedrooms are adequately sized. Additional highlights include a large 2-car attached garage and a full unfinished basement, offering plenty of storage or potential for future living space.Recent updates include a new roof (7/2017), new Pella windows (9/24), a brand-new septic system (10/24), fresh paint throughout (9/24), and new carpet in the family room (9/24).Don't miss this rare opportunity to own a custom home surrounded by nature! **Schedule your showing today** bring your vision and make this peaceful retreat your own!
Location
State DE
County New Castle
Area Newark/Glasgow (30905)
Zoning NC21
Rooms
Other Rooms Living Room, Dining Room, Primary Bedroom, Bedroom 2, Bedroom 3, Kitchen, Family Room, Laundry, Full Bath, Half Bath
Basement Full, Garage Access
Main Level Bedrooms 3
Interior
Interior Features Cedar Closet(s), Attic, Carpet, Dining Area
Hot Water Natural Gas
Heating Forced Air
Cooling Central A/C
Flooring Wood, Vinyl, Carpet
Fireplaces Number 1
Fireplaces Type Non-Functioning, Stone
Equipment Water Heater, Washer/Dryer Hookups Only, Oven/Range - Electric
Fireplace Y
Appliance Water Heater, Washer/Dryer Hookups Only, Oven/Range - Electric
Heat Source Oil
Laundry Main Floor
Exterior
Parking Features Garage Door Opener, Inside Access
Garage Spaces 10.0
Water Access N
Roof Type Shingle
Accessibility None
Attached Garage 2
Total Parking Spaces 10
Garage Y
Building
Lot Description Backs - Parkland
Story 1
Foundation Block
Sewer On Site Septic
Water Well
Architectural Style Ranch/Rambler
Level or Stories 1
Additional Building Above Grade, Below Grade
New Construction N
Schools
School District Christina
Others
Pets Allowed Y
Senior Community No
Tax ID 09-003.00-024
Ownership Fee Simple
SqFt Source Assessor
Acceptable Financing Cash, Conventional
Listing Terms Cash, Conventional
Financing Cash,Conventional
Special Listing Condition Standard
Pets Allowed No Pet Restrictions
Read Less
Want to know what your home might be worth? Contact us for a FREE valuation!

Our team is ready to help you sell your home for the highest possible price ASAP

Bought with Glenn A Prechtl • Coldwell Banker Realty

GET MORE INFORMATION





