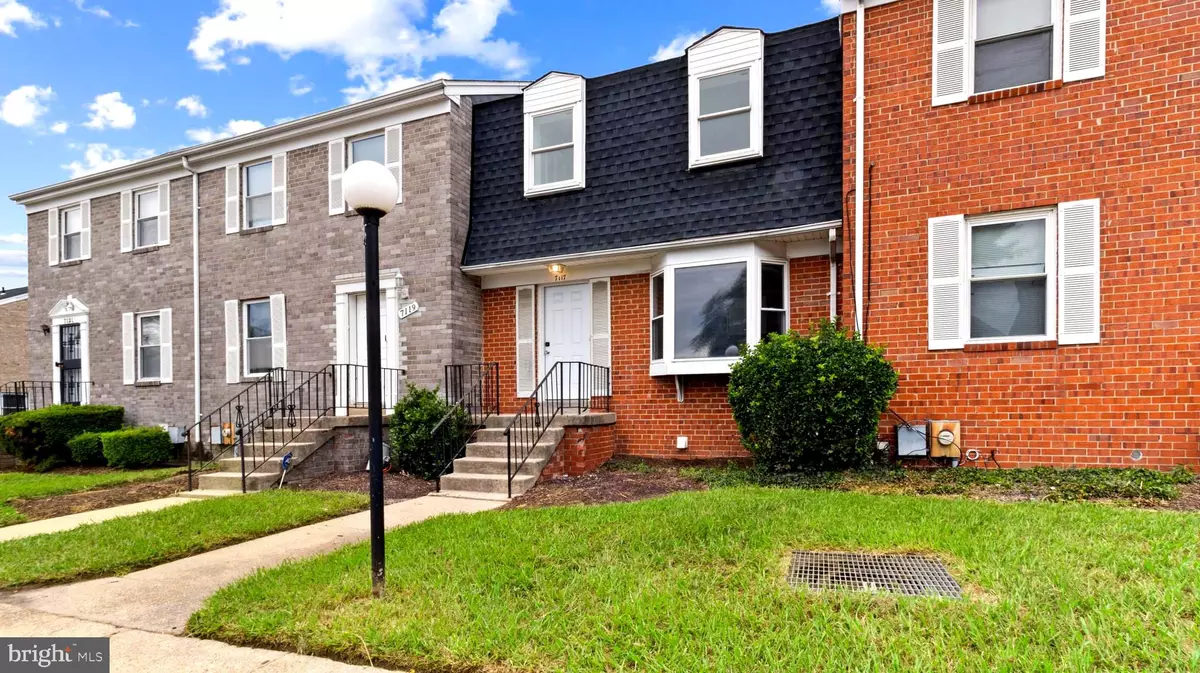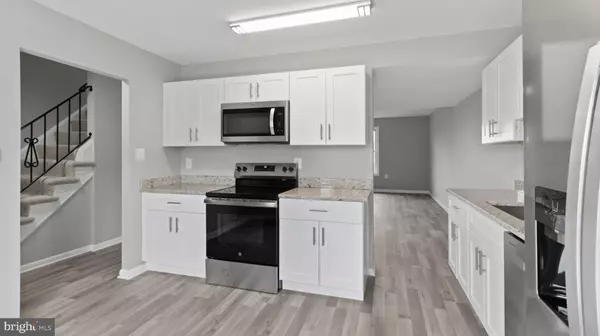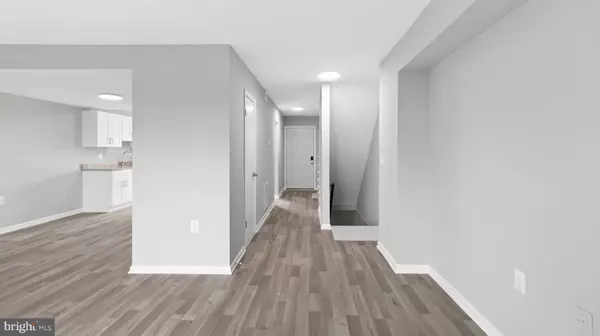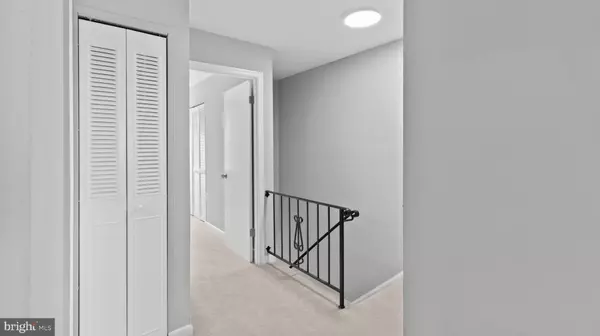$299,900
$299,900
For more information regarding the value of a property, please contact us for a free consultation.
7117 CROSS ST #7117 District Heights, MD 20747
3 Beds
4 Baths
1,932 SqFt
Key Details
Sold Price $299,900
Property Type Condo
Sub Type Condo/Co-op
Listing Status Sold
Purchase Type For Sale
Square Footage 1,932 sqft
Price per Sqft $155
Subdivision Forest Spring
MLS Listing ID MDPG2124408
Sold Date 12/13/24
Style Colonial
Bedrooms 3
Full Baths 2
Half Baths 2
Condo Fees $402/mo
HOA Y/N N
Abv Grd Liv Area 1,932
Originating Board BRIGHT
Year Built 1983
Annual Tax Amount $3,511
Tax Year 2024
Property Description
BUYER FINANCING FELL THROUGH: The renovations at 7117 Cross Street have significantly enhanced the property's appeal, offering a modern and updated living experience. Here's a concise summary of the key improvements:
1. Kitchen: Completely renovated with an open layout, featuring new cabinets, granite countertops, a new sink, and all new appliances, including a refrigerator, stove, microwave, and dishwasher.
2. Bathrooms: Extensively renovated (2 full and 2 half baths) with new flooring, tiles, vanities, and toilets.
3. Flooring: New wood flooring on the main floor, bathrooms, and laundry room; new carpet throughout the rest of the townhouse, including the fully finished basement.
4. Paint and Lighting: Freshly painted throughout, with all new ceiling fans and ceiling lights installed.
5. Laundry Room: Fully renovated and upgraded with new flooring, a new washer, and a new dryer.
6. Basement: Features a new wet bar counter, new carpet, and a new patio sliding glass door, providing a perfect entertainment space with a walkout patio.
7. Additional Upgrades: Includes a new hot water heater, all new doors (including a new front door with a smart lock), and all new switches and sockets.
8. General Features: The townhouse boasts a spacious layout across three levels, including a walk-out basement, three large bedrooms, a master bedroom with an ensuite bath, and additional features like an eat-in kitchen with a bay window, separate dining room, and a big recreation room with a wet bar.
Despite its size, the condo townhome is easy to manage and presents a great value proposition. It's freshly painted, shows well, and is ready for immediate occupancy. All improvements convey "As-Is," with the exception that the washer and dryer do not convey.
Location
State MD
County Prince Georges
Zoning R30C
Rooms
Basement Connecting Stairway, Outside Entrance, Rear Entrance, Full, Fully Finished, Walkout Level
Interior
Interior Features Combination Dining/Living, Floor Plan - Traditional
Hot Water Electric
Heating Heat Pump(s)
Cooling Central A/C
Equipment Dishwasher, Disposal, Dryer, Exhaust Fan, Range Hood, Refrigerator, Stove, Washer
Fireplace N
Appliance Dishwasher, Disposal, Dryer, Exhaust Fan, Range Hood, Refrigerator, Stove, Washer
Heat Source Electric
Exterior
Amenities Available Other
Water Access N
Roof Type Asphalt
Accessibility None
Garage N
Building
Story 3
Foundation Other
Sewer Public Sewer
Water Public
Architectural Style Colonial
Level or Stories 3
Additional Building Above Grade, Below Grade
New Construction N
Schools
School District Prince George'S County Public Schools
Others
Pets Allowed N
HOA Fee Include Common Area Maintenance,Insurance,Trash
Senior Community No
Tax ID 17060439513
Ownership Condominium
Security Features Electric Alarm,Smoke Detector,Security System
Acceptable Financing Cash, Conventional
Listing Terms Cash, Conventional
Financing Cash,Conventional
Special Listing Condition Standard
Read Less
Want to know what your home might be worth? Contact us for a FREE valuation!

Our team is ready to help you sell your home for the highest possible price ASAP

Bought with Paula L. Edge • Bennett Realty Solutions
GET MORE INFORMATION





