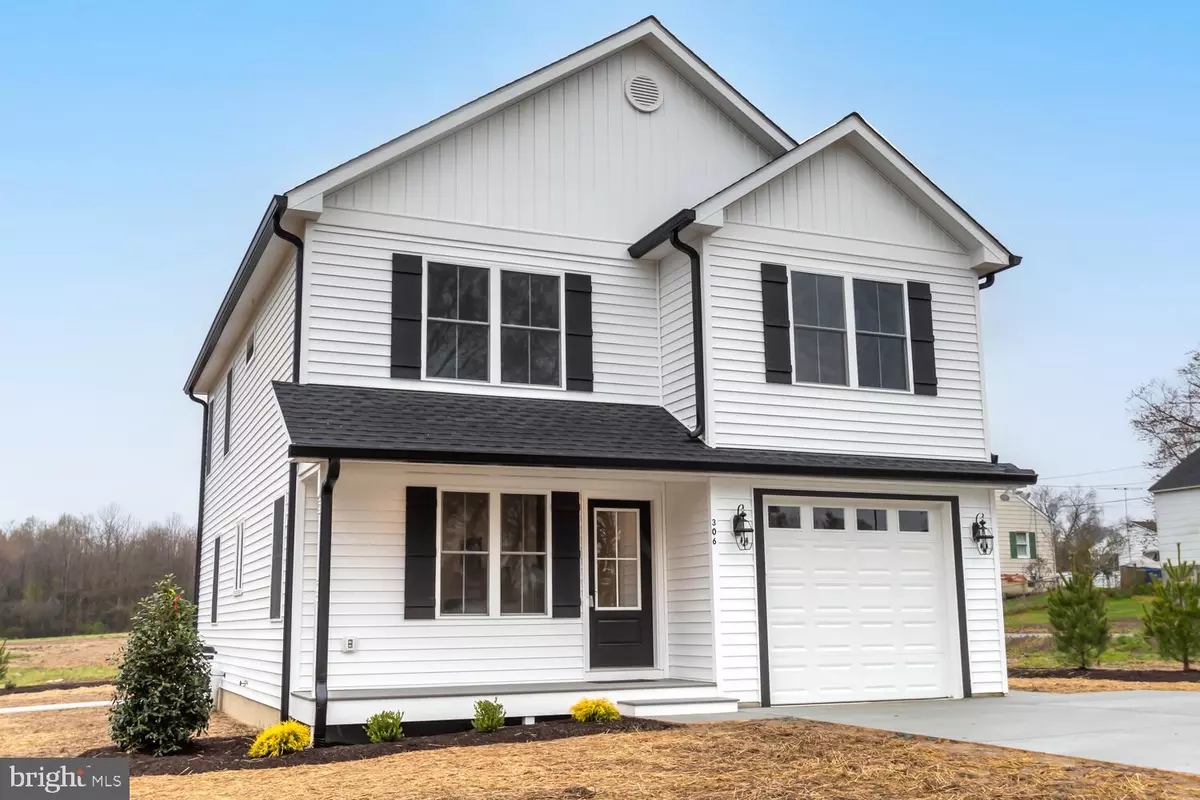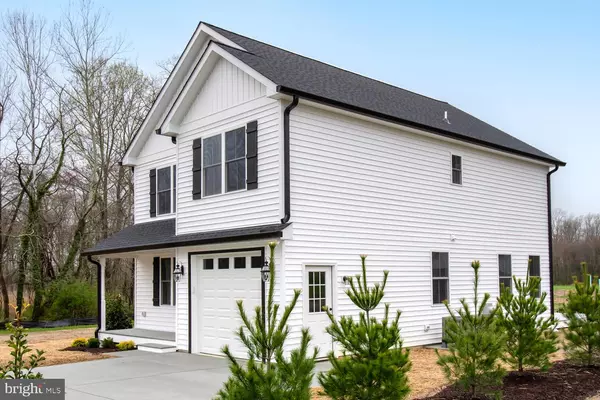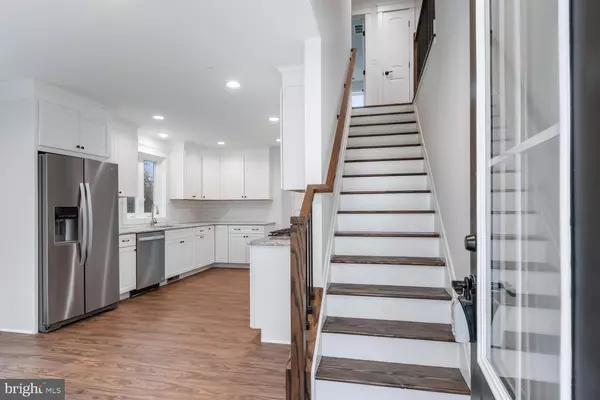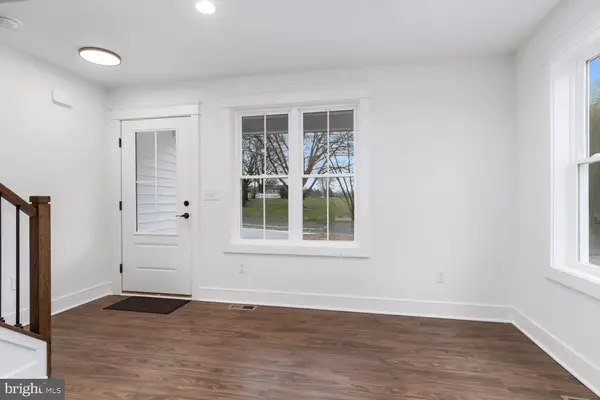$430,000
$430,000
For more information regarding the value of a property, please contact us for a free consultation.
310 WINDSOR AVE Centreville, MD 21617
4 Beds
3 Baths
7,582 Sqft Lot
Key Details
Sold Price $430,000
Property Type Single Family Home
Sub Type Detached
Listing Status Sold
Purchase Type For Sale
Subdivision Centreville
MLS Listing ID MDQA2009416
Sold Date 12/16/24
Style Traditional
Bedrooms 4
Full Baths 2
Half Baths 1
HOA Y/N N
Originating Board BRIGHT
Year Built 2024
Annual Tax Amount $425
Tax Year 2023
Lot Size 7,582 Sqft
Acres 0.17
Lot Dimensions 0.00 x 0.00
Property Description
TO BE BUILT! Expected completion December 2024. Welcome to your dream home in Centreville! Crafted with care by Mike's Custom Homes, this newly constructed gem boasts four spacious bedrooms and two and a half luxurious baths; designed with modern elegance and comfort in mind. Located just a stone's throw away from the serene Millstream trail, this residence offers seamless access to outdoor recreation and natural beauty. Enjoy leisurely strolls to Millstream Park or Doc's Riverside Grille. Whether you're craving a peaceful retreat or a lively night out, this prime location caters to your every whim. Step inside and be greeted by the impeccable craftsmanship and thoughtful details that define this home. Many upgrades including landscaping and an expansive deck overlooking the backyard. With its blend of modern luxury and idyllic surroundings, this home offers the perfect blend of comfort, convenience, and charm. Three bedroom plan available.
Location
State MD
County Queen Annes
Zoning R
Interior
Hot Water Electric
Heating Heat Pump(s)
Cooling Central A/C
Fireplace N
Heat Source Electric
Exterior
Parking Features Inside Access
Garage Spaces 1.0
Water Access N
Accessibility None
Attached Garage 1
Total Parking Spaces 1
Garage Y
Building
Story 2
Foundation Crawl Space
Sewer Public Sewer
Water Public
Architectural Style Traditional
Level or Stories 2
Additional Building Above Grade, Below Grade
New Construction Y
Schools
School District Queen Anne'S County Public Schools
Others
Senior Community No
Tax ID 1803126762
Ownership Fee Simple
SqFt Source Assessor
Special Listing Condition Standard
Read Less
Want to know what your home might be worth? Contact us for a FREE valuation!

Our team is ready to help you sell your home for the highest possible price ASAP

Bought with Alyssa Smith • Berkshire Hathaway HomeServices PenFed Realty
GET MORE INFORMATION





