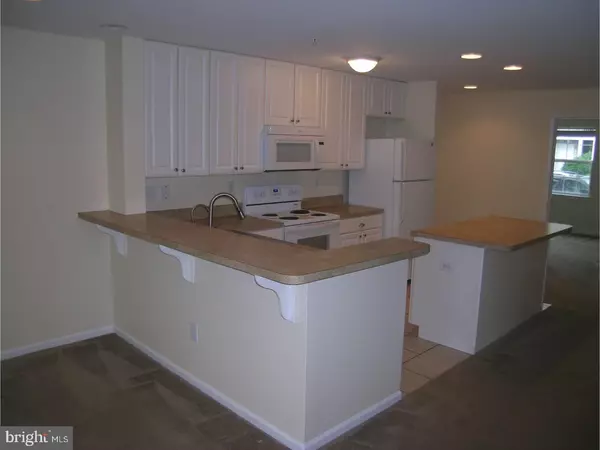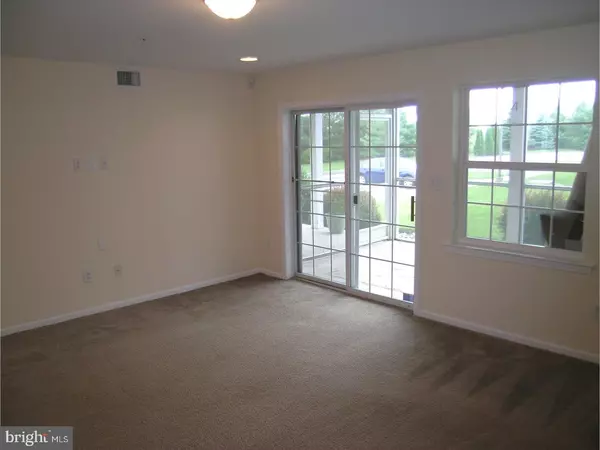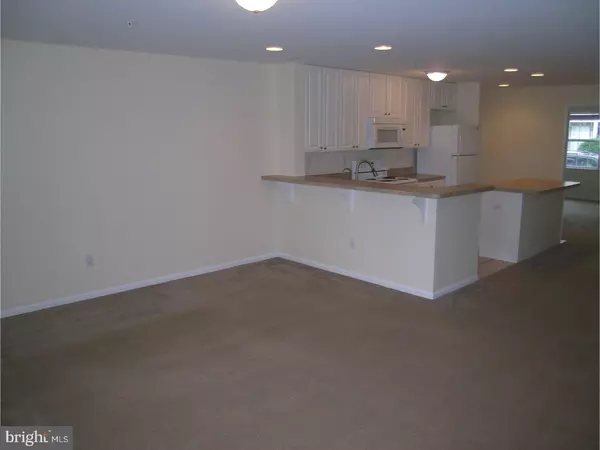$135,000
$145,000
6.9%For more information regarding the value of a property, please contact us for a free consultation.
1860 CONGRESSIONAL VILLAGE DR #6101 Middletown, DE 19709
3 Beds
2 Baths
1,475 SqFt
Key Details
Sold Price $135,000
Property Type Single Family Home
Sub Type Unit/Flat/Apartment
Listing Status Sold
Purchase Type For Sale
Square Footage 1,475 sqft
Price per Sqft $91
Subdivision Congressional Villag
MLS Listing ID 1001761580
Sold Date 07/11/18
Style Contemporary
Bedrooms 3
Full Baths 2
HOA Fees $297/mo
HOA Y/N Y
Abv Grd Liv Area 1,475
Originating Board TREND
Year Built 2005
Annual Tax Amount $1,504
Tax Year 2017
Lot Dimensions 0X0X0X0
Property Description
R-10515 Ready to move in! Wonderfully maintained first floor END Unit overlooking The Frog Hollow Course Located just minutes from 896 and Rt 1 for ease of shopping and getting to DE Beaches or Wilmington. Ceramic tile flooring in kitchen and bathrooms, 42 inch cabinets, Moen Water Suite (double 10" and 7" deep sinks with water treatment. Built-in microwave and a Bosch stainless interior silent dishwasher. Recessed lighting in the kitchen and great room. In addition to the dining area, the kitchen counters are extended allowing for bar stool seating. That coupled with the modern open floorplan make entertaining a breeze. The pantry and all closets have custom shelving. The master bedroom has a large walk-in closet with its own bath with double bowl sinks. Whether relaxing on the large screened porch or patio after a long day the quietness of the setting is one that you will not want to let go by.
Location
State DE
County New Castle
Area South Of The Canal (30907)
Zoning 23R-3
Direction North
Rooms
Other Rooms Living Room, Dining Room, Primary Bedroom, Bedroom 2, Kitchen, Bedroom 1, Other
Interior
Interior Features Primary Bath(s), Kitchen - Island, Butlers Pantry, Ceiling Fan(s), Sprinkler System, Water Treat System, Stall Shower, Kitchen - Eat-In
Hot Water Electric
Heating Heat Pump - Electric BackUp, Forced Air
Cooling Central A/C
Flooring Fully Carpeted, Tile/Brick
Equipment Cooktop, Oven - Self Cleaning, Dishwasher, Disposal, Energy Efficient Appliances, Built-In Microwave
Fireplace N
Appliance Cooktop, Oven - Self Cleaning, Dishwasher, Disposal, Energy Efficient Appliances, Built-In Microwave
Laundry Main Floor
Exterior
Exterior Feature Patio(s), Porch(es)
Utilities Available Cable TV
Water Access N
Accessibility None
Porch Patio(s), Porch(es)
Garage N
Building
Lot Description Corner
Story 1
Foundation Concrete Perimeter
Sewer Public Sewer
Water Public
Architectural Style Contemporary
Level or Stories 1
Additional Building Above Grade
New Construction N
Schools
High Schools Middletown
School District Appoquinimink
Others
HOA Fee Include Common Area Maintenance,Ext Bldg Maint,Lawn Maintenance,Snow Removal,Trash,Management
Senior Community No
Tax ID 23-029.00-145.C.6101
Ownership Condominium
Security Features Security System
Acceptable Financing Conventional
Listing Terms Conventional
Financing Conventional
Read Less
Want to know what your home might be worth? Contact us for a FREE valuation!

Our team is ready to help you sell your home for the highest possible price ASAP

Bought with Cheryl S August • Weichert Realtors-Limestone

GET MORE INFORMATION





