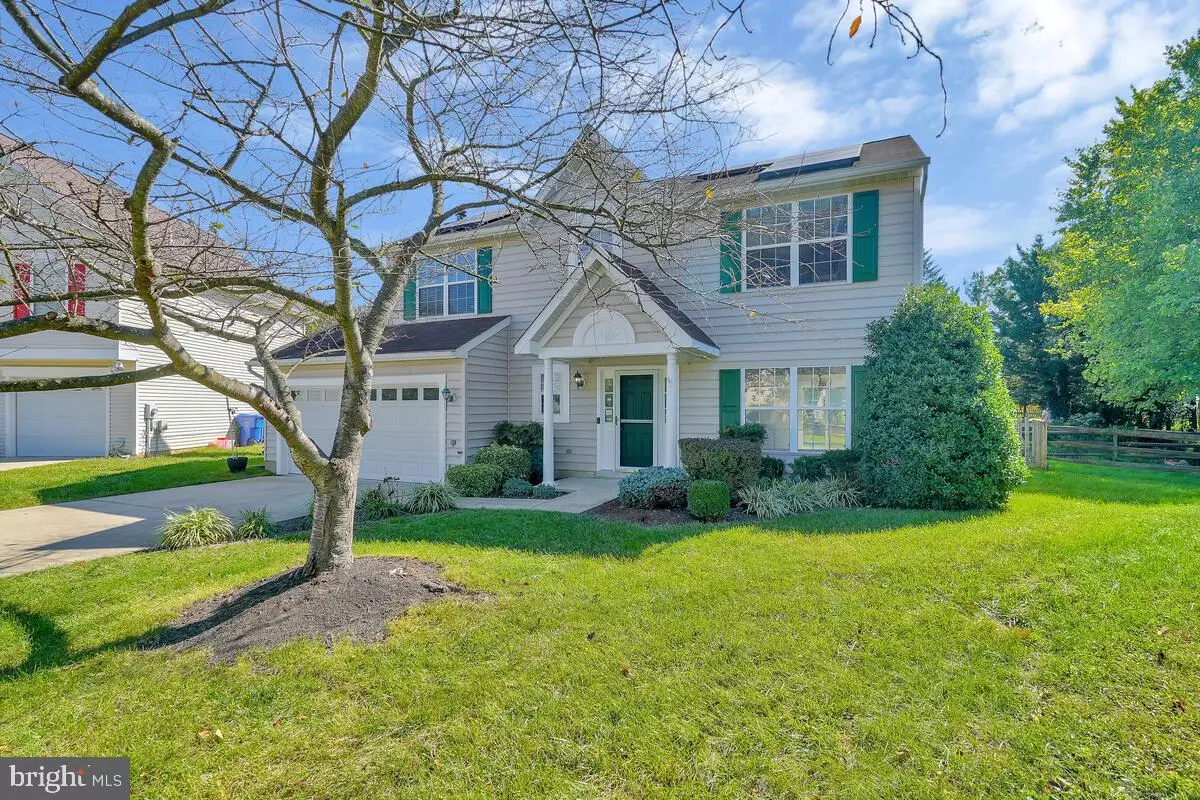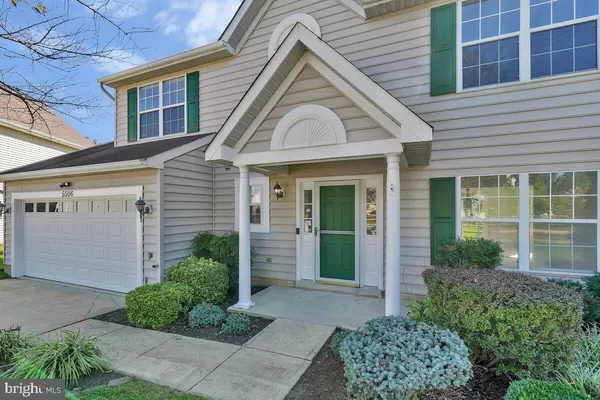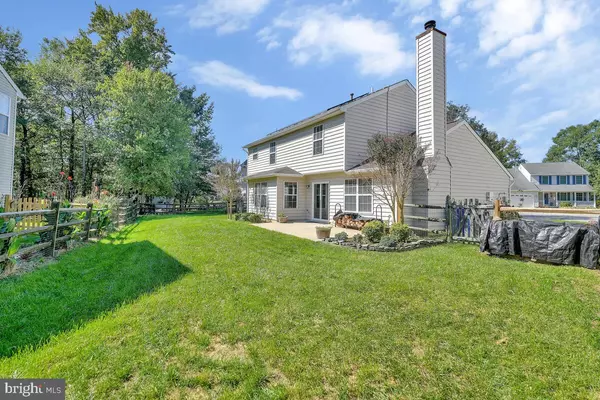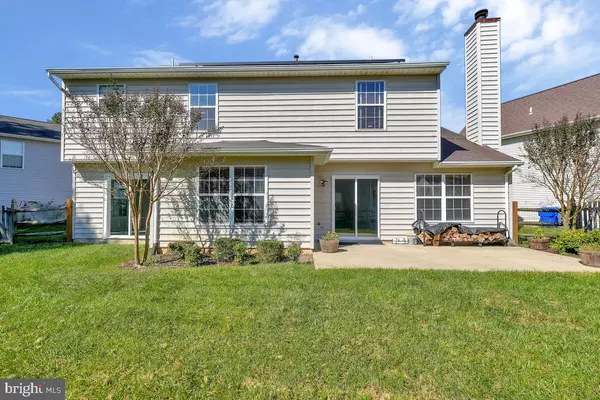$468,550
$454,900
3.0%For more information regarding the value of a property, please contact us for a free consultation.
5506 MOONFISH CT Waldorf, MD 20603
4 Beds
3 Baths
2,064 SqFt
Key Details
Sold Price $468,550
Property Type Single Family Home
Sub Type Detached
Listing Status Sold
Purchase Type For Sale
Square Footage 2,064 sqft
Price per Sqft $227
Subdivision Dorchester
MLS Listing ID MDCH2036706
Sold Date 12/09/24
Style Colonial
Bedrooms 4
Full Baths 2
Half Baths 1
HOA Fees $62/ann
HOA Y/N Y
Abv Grd Liv Area 2,064
Originating Board BRIGHT
Year Built 1993
Annual Tax Amount $5,101
Tax Year 2024
Lot Size 7,244 Sqft
Acres 0.17
Property Description
Fresh paint throughout - All new carpet - new sliding doors - and updated lighting - Move - In Ready ! - This spacious 4 bedroom colonial has a total update done in 2016 with custom cabinets - granite counters - stainless appliances - island and recessed lighting. The main floor features a formal dining room - living room - family room with fireplace off the eat-in kitchen - 1/2 bath off foyer - and 2 car garage with opener. The 2nd floor has 4 good sized bedrooms including a large master bedroom with full bath and walk-in closet - 2nd full hallway bath and washer & dryer in hallway laundry closet. The property has lakeview out a few of the windows. The community recreation center and pool are just 4 blocks away. You are less than a mile to the St. Charles Centre Mall , several grocery stores , shopping centers and multiple restaurants. The commuting location is ideal for those working at Joint Base Andrews and Joint Base Anacostia Bolling - Anacostia - most points Downtown D.C. and Northern Virginia and 20 minutes to the Capital Beltway and the MGM and National Harbor. The home also has solar panels that reduce your monthly utility costs.
Location
State MD
County Charles
Zoning PUD
Interior
Interior Features Attic, Breakfast Area, Carpet, Ceiling Fan(s), Dining Area, Family Room Off Kitchen, Floor Plan - Traditional, Formal/Separate Dining Room, Kitchen - Eat-In, Kitchen - Island, Kitchen - Table Space, Recessed Lighting
Hot Water Electric
Heating Heat Pump(s)
Cooling Central A/C
Fireplaces Number 1
Equipment Built-In Microwave
Fireplace Y
Appliance Built-In Microwave
Heat Source Natural Gas
Laundry Upper Floor
Exterior
Parking Features Garage - Front Entry, Garage Door Opener
Garage Spaces 2.0
Utilities Available Cable TV Available, Electric Available, Natural Gas Available, Phone Available, Sewer Available, Water Available
Water Access N
Accessibility None
Attached Garage 2
Total Parking Spaces 2
Garage Y
Building
Story 2
Foundation Slab
Sewer Public Sewer
Water Public
Architectural Style Colonial
Level or Stories 2
Additional Building Above Grade, Below Grade
New Construction N
Schools
Elementary Schools William B. Wade
Middle Schools Theodore G. Davis
High Schools Westlake
School District Charles County Public Schools
Others
Senior Community No
Tax ID 0906214274
Ownership Fee Simple
SqFt Source Assessor
Special Listing Condition Standard
Read Less
Want to know what your home might be worth? Contact us for a FREE valuation!

Our team is ready to help you sell your home for the highest possible price ASAP

Bought with Frances A Byrd • Fairfax Realty Premier
GET MORE INFORMATION





