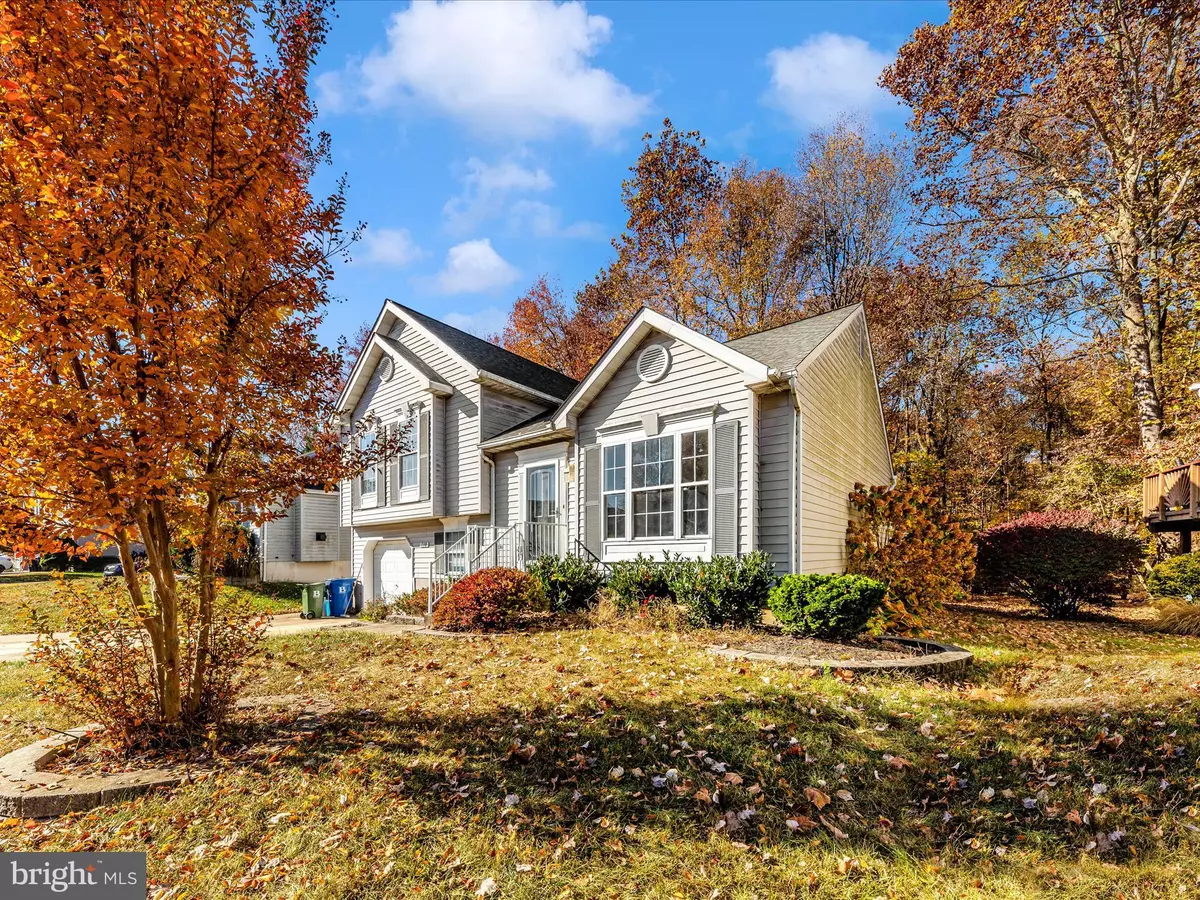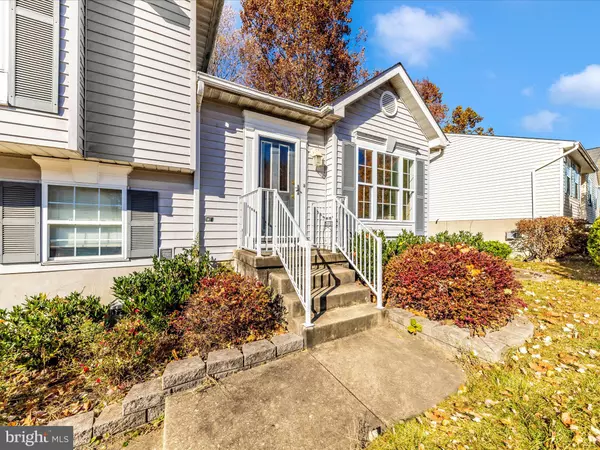$295,000
$275,000
7.3%For more information regarding the value of a property, please contact us for a free consultation.
730 FRANS DR Abingdon, MD 21009
3 Beds
3 Baths
1,722 SqFt
Key Details
Sold Price $295,000
Property Type Single Family Home
Sub Type Detached
Listing Status Sold
Purchase Type For Sale
Square Footage 1,722 sqft
Price per Sqft $171
Subdivision None Available
MLS Listing ID MDHR2037248
Sold Date 12/16/24
Style Split Level
Bedrooms 3
Full Baths 2
Half Baths 1
HOA Y/N N
Abv Grd Liv Area 1,722
Originating Board BRIGHT
Year Built 1995
Annual Tax Amount $2,841
Tax Year 2024
Lot Size 9,880 Sqft
Acres 0.23
Property Description
Opportunity awaits! This wonderful 3 bedroom 2.5 bathroom split level home is ready for its next owner! As soon as you step inside the front door you will notice the living room is full of natural light, hardwood floors, cathedral ceilings and a conveniently located 1/2 bathroom. The kitchen offers modern lighting, tons of cabinets and the perfect size island for enjoying breakfast in front of a wall of windows. The formal dining room has a slider for easy entertaining on the back deck. Upstairs you will find 3 bedrooms and 2 full bathrooms. The master ensuite is in the middle of renovations and will be left for the new owners to add their personal touches. Laundry room is located downstairs with extra storage space, garage access and a bonus room that walks out to the back yard. This home does have a Newer roof (2021) and HVAC unit (2019)! There is a double parking pad in front of the garage and a gorgeous wooded view outback. Priced accordingly for the needed repairs - this is part of an estate and being sold AS IS. Call your favorite Realtor for a tour!!!
Location
State MD
County Harford
Zoning R3
Rooms
Basement Daylight, Full, Improved, Outside Entrance, Rear Entrance, Walkout Level, Windows
Interior
Interior Features Kitchen - Eat-In, Formal/Separate Dining Room, Floor Plan - Traditional, Wood Floors
Hot Water Natural Gas
Heating Heat Pump(s)
Cooling Central A/C
Equipment Dishwasher, Disposal, Dryer, Exhaust Fan, Microwave, Oven/Range - Electric, Refrigerator, Washer, Water Heater
Fireplace N
Appliance Dishwasher, Disposal, Dryer, Exhaust Fan, Microwave, Oven/Range - Electric, Refrigerator, Washer, Water Heater
Heat Source Natural Gas
Laundry Lower Floor
Exterior
Exterior Feature Porch(es), Deck(s)
Parking Features Garage - Front Entry
Garage Spaces 1.0
Water Access N
View Trees/Woods
Accessibility 2+ Access Exits
Porch Porch(es), Deck(s)
Attached Garage 1
Total Parking Spaces 1
Garage Y
Building
Story 3
Foundation Permanent
Sewer Public Sewer
Water Public
Architectural Style Split Level
Level or Stories 3
Additional Building Above Grade, Below Grade
New Construction N
Schools
School District Harford County Public Schools
Others
Senior Community No
Tax ID 1301274570
Ownership Fee Simple
SqFt Source Assessor
Special Listing Condition Standard
Read Less
Want to know what your home might be worth? Contact us for a FREE valuation!

Our team is ready to help you sell your home for the highest possible price ASAP

Bought with David R Yannella • Coldwell Banker Realty
GET MORE INFORMATION





