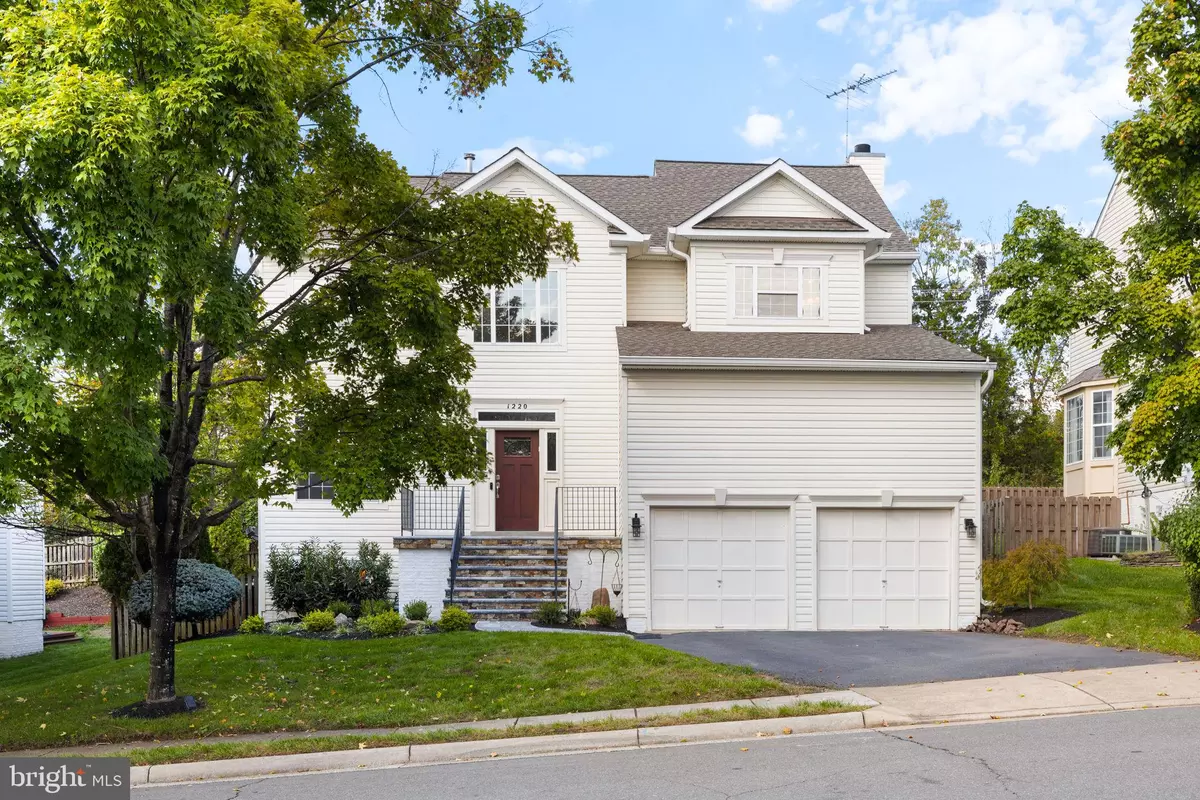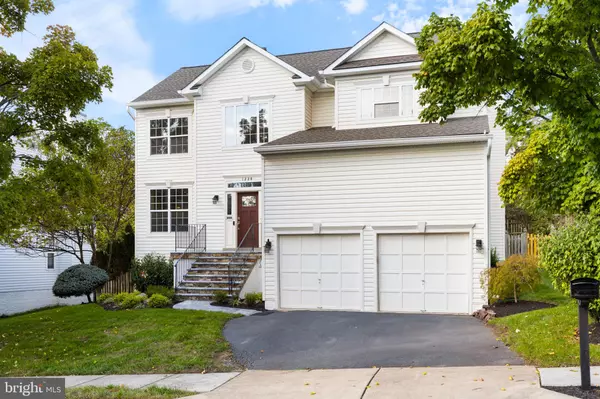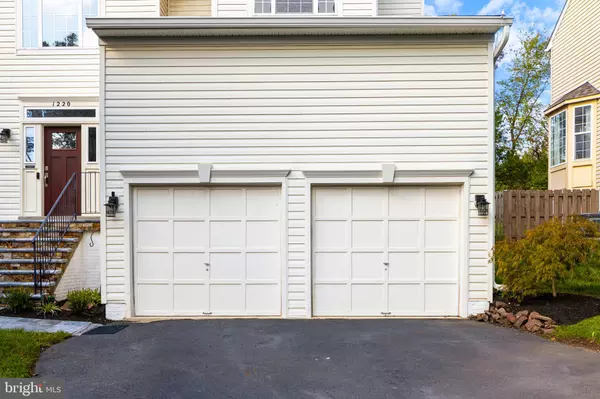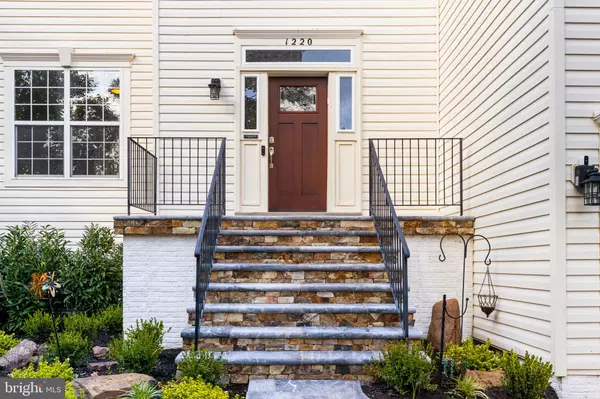$800,000
$800,000
For more information regarding the value of a property, please contact us for a free consultation.
1220 BARKSDALE DR NE Leesburg, VA 20176
4 Beds
3 Baths
2,446 SqFt
Key Details
Sold Price $800,000
Property Type Single Family Home
Sub Type Detached
Listing Status Sold
Purchase Type For Sale
Square Footage 2,446 sqft
Price per Sqft $327
Subdivision Potomac Crossing
MLS Listing ID VALO2080894
Sold Date 12/18/24
Style Colonial
Bedrooms 4
Full Baths 2
Half Baths 1
HOA Fees $65/mo
HOA Y/N Y
Abv Grd Liv Area 2,446
Originating Board BRIGHT
Year Built 1999
Annual Tax Amount $7,424
Tax Year 2024
Lot Size 6,970 Sqft
Acres 0.16
Property Description
Welcome Home. 1220 Barksdale is ready for you to enjoy your life. New Roof in 2020! Whole house painting. New carpet. New front yard landscaping. 4 bedrooms, 2.5 bathroom and an enormous 2 car garage. The garage has a lift system to access the high up storage. Secret access from the garage to the basement. Specialty front door. LVP floors on the main level. Extended island. Added kitchen cabinets and work station. Covered deck, uncovered deck. Hot tub, out door kitchen, smoker, patio furniture. Radiant heat in the primary suite bathroom. Dual walk in closets. Added ventilation system in basement. Irrigation system. Custom entry stairs. Home Warranty can convey. Too much to list. Backs to woods and Balls Bluff Park. Easy access to the park and all commuter routes.
Location
State VA
County Loudoun
Zoning LB:PRC
Rooms
Basement Full, Heated
Interior
Interior Features Bathroom - Jetted Tub, Bathroom - Walk-In Shower, Carpet, Ceiling Fan(s), Combination Dining/Living, Double/Dual Staircase, Family Room Off Kitchen, Floor Plan - Open, Kitchen - Island, Kitchen - Table Space, Pantry, Sprinkler System, Walk-in Closet(s), WhirlPool/HotTub, Wood Floors
Hot Water Natural Gas
Heating Central
Cooling Central A/C, Ceiling Fan(s)
Fireplaces Number 1
Equipment Built-In Range, Dishwasher, Disposal, Dryer, Exhaust Fan, Extra Refrigerator/Freezer, Freezer, Oven/Range - Gas, Refrigerator, Stainless Steel Appliances, Washer, Water Heater
Fireplace Y
Appliance Built-In Range, Dishwasher, Disposal, Dryer, Exhaust Fan, Extra Refrigerator/Freezer, Freezer, Oven/Range - Gas, Refrigerator, Stainless Steel Appliances, Washer, Water Heater
Heat Source Natural Gas
Exterior
Exterior Feature Deck(s), Enclosed, Patio(s), Roof, Screened
Parking Features Garage - Front Entry, Garage Door Opener, Oversized, Additional Storage Area
Garage Spaces 2.0
Water Access N
Accessibility None
Porch Deck(s), Enclosed, Patio(s), Roof, Screened
Attached Garage 2
Total Parking Spaces 2
Garage Y
Building
Lot Description Backs to Trees, Backs - Parkland
Story 3
Foundation Concrete Perimeter
Sewer Public Sewer
Water Public
Architectural Style Colonial
Level or Stories 3
Additional Building Above Grade, Below Grade
New Construction N
Schools
School District Loudoun County Public Schools
Others
Senior Community No
Tax ID 186196040000
Ownership Fee Simple
SqFt Source Assessor
Special Listing Condition Standard
Read Less
Want to know what your home might be worth? Contact us for a FREE valuation!

Our team is ready to help you sell your home for the highest possible price ASAP

Bought with Kareem Yousef • EXP Realty, LLC
GET MORE INFORMATION





