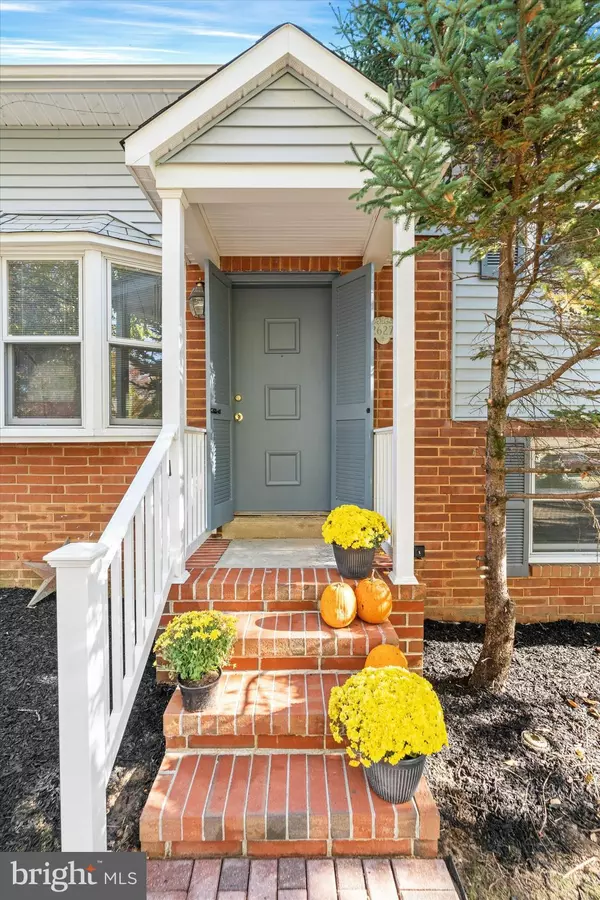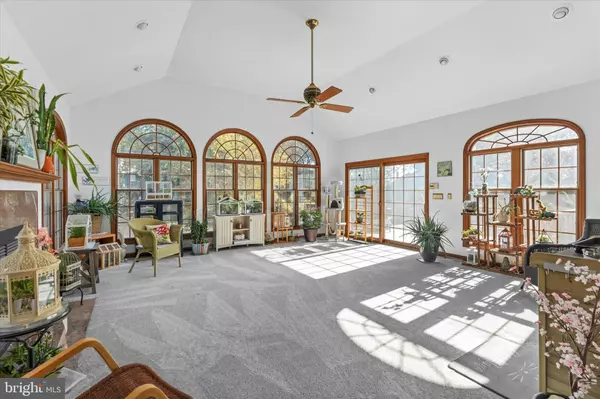$444,300
$449,000
1.0%For more information regarding the value of a property, please contact us for a free consultation.
2627 DARBY DR Wilmington, DE 19808
3 Beds
3 Baths
2,775 SqFt
Key Details
Sold Price $444,300
Property Type Single Family Home
Sub Type Detached
Listing Status Sold
Purchase Type For Sale
Square Footage 2,775 sqft
Price per Sqft $160
Subdivision Sherwood Park I
MLS Listing ID DENC2070562
Sold Date 12/18/24
Style Bi-level
Bedrooms 3
Full Baths 2
Half Baths 1
HOA Fees $1/ann
HOA Y/N Y
Abv Grd Liv Area 2,775
Originating Board BRIGHT
Year Built 1956
Annual Tax Amount $2,385
Tax Year 2022
Lot Size 0.340 Acres
Acres 0.34
Lot Dimensions 119.10 x 120.00
Property Description
SO MUCH SPACE! This sprawling home on a corner lot in the cutest part of Sherwood Park I is just waiting for you. The open concept living room, and bar area has a cozy gas fireplace, 3 triple Bay Pella windows, shining hardwood floors and a sturdy ceiling fan. The eat-in kitchen is in the center of the house and leads to a 20 x 20 sun room where you will want to spend every day. There is a 2nd gas fireplace in the massive sunroom and sliders that lead to the large deck. A convenient full bath with a walk-in shower shares the main floor. There is a family room a few steps down from the kitchen that features a beautiful garden window, wood stove, new carpeting and a half bath. All the windows in the house are Pella Windows with enclosed blinds. The are 6 ceiling fans throughout the home. The bedroom upstairs is huge with plenty of closet space, right near the full bath with a Corian Shower and Sink accented with a custom stained glass window. Another smaller bedroom rounds out that floor. The 3rd bedroom is 20 X 20 and has all the room you need and is kept extra cool with a Mitsubishi Split A/C unit. There is extra storage in the super clean attic too. The laundry is just a few steps down in the basement area which is partially finished. The basement has been waterproofed with a French Drain and 2 sump pumps with battery back up. This house is immediately available for you and your tribe! Walking distance to Del Castle Park and Brandywine Springs Elementary School. Move in before December 25 and have the Happiest of Holidays!
Location
State DE
County New Castle
Area Elsmere/Newport/Pike Creek (30903)
Zoning NC6.5
Rooms
Other Rooms Living Room, Dining Room, Primary Bedroom, Bedroom 2, Kitchen, Family Room, Sun/Florida Room, Bathroom 3
Basement Interior Access, Partially Finished, Outside Entrance
Interior
Interior Features Bathroom - Tub Shower, Bathroom - Walk-In Shower
Hot Water Electric
Heating Heat Pump - Gas BackUp, Heat Pump - Oil BackUp
Cooling Central A/C
Fireplaces Number 2
Fireplaces Type Gas/Propane, Wood
Equipment Dryer - Electric
Fireplace Y
Window Features Energy Efficient,Replacement
Appliance Dryer - Electric
Heat Source Electric, Natural Gas, Oil
Laundry Basement
Exterior
Garage Spaces 5.0
Water Access N
Accessibility None
Total Parking Spaces 5
Garage N
Building
Story 4
Foundation Block
Sewer Public Sewer
Water Public
Architectural Style Bi-level
Level or Stories 4
Additional Building Above Grade, Below Grade
New Construction N
Schools
School District Red Clay Consolidated
Others
Senior Community No
Tax ID 08-038.20-129
Ownership Fee Simple
SqFt Source Assessor
Acceptable Financing Conventional, Cash, FHA, VA
Listing Terms Conventional, Cash, FHA, VA
Financing Conventional,Cash,FHA,VA
Special Listing Condition Standard
Read Less
Want to know what your home might be worth? Contact us for a FREE valuation!

Our team is ready to help you sell your home for the highest possible price ASAP

Bought with Shannon M Diiorio • Compass Pennsylvania, LLC
GET MORE INFORMATION





