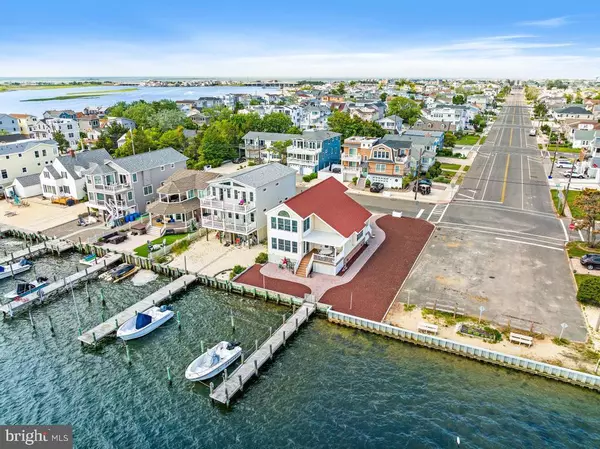$1,675,000
$1,750,000
4.3%For more information regarding the value of a property, please contact us for a free consultation.
300 W 19TH ST Ship Bottom, NJ 08008
3 Beds
2 Baths
1,479 SqFt
Key Details
Sold Price $1,675,000
Property Type Single Family Home
Sub Type Detached
Listing Status Sold
Purchase Type For Sale
Square Footage 1,479 sqft
Price per Sqft $1,132
Subdivision Ship Bottom
MLS Listing ID NJOC2029288
Sold Date 12/19/24
Style Other
Bedrooms 3
Full Baths 2
HOA Y/N N
Abv Grd Liv Area 1,479
Originating Board BRIGHT
Year Built 1988
Annual Tax Amount $9,165
Tax Year 2023
Lot Size 4,800 Sqft
Acres 0.11
Lot Dimensions 40.00 x 120.00
Property Description
Ship Bottom Bayfront! This 3 bed/2 bath home offers the most stunning South and Southwest Bayfront views all on a protected cove with a Riparian Grant. Bring your boat, jet skis, paddle board. Enjoy quick access out to the channel. Corner lot location provides separation and privacy. Traditional style living with main gathering rooms on the main level and offering a full bathroom and bedroom - which is perfect for guests who visit! Upstairs there are two bedrooms and one full bath. The master bedroom boasts tremendous views of the bay and out to the skyline of Atlantic City. Beautifully landscaped and hardscaped with a large deck off the back of the house with a pergola. You can enjoy this home ASAP as it is being offered furnished and seller's are amenable to a quick close. Outstanding location you do not want to miss. Make an appointment to see asap.
Location
State NJ
County Ocean
Area Ship Bottom Boro (21529)
Zoning R2EC
Rooms
Other Rooms Bathroom 1
Main Level Bedrooms 1
Interior
Interior Features Breakfast Area, Carpet, Ceiling Fan(s), Combination Dining/Living, Dining Area, Entry Level Bedroom, Family Room Off Kitchen, Floor Plan - Traditional, Formal/Separate Dining Room, Kitchen - Eat-In, Primary Bedroom - Bay Front, Bathroom - Stall Shower, Combination Kitchen/Dining, Kitchen - Island
Hot Water Natural Gas
Heating Forced Air, Baseboard - Electric
Cooling Central A/C
Equipment Dryer, Microwave, Oven/Range - Electric, Refrigerator, Washer, Water Heater
Furnishings Yes
Fireplace N
Appliance Dryer, Microwave, Oven/Range - Electric, Refrigerator, Washer, Water Heater
Heat Source Electric, Natural Gas
Exterior
Exterior Feature Deck(s), Patio(s)
Parking Features Garage - Front Entry, Garage Door Opener
Garage Spaces 2.0
Waterfront Description Riparian Grant
Water Access Y
Water Access Desc Boat - Powered,Canoe/Kayak,Fishing Allowed,Personal Watercraft (PWC),Private Access,Sail,Swimming Allowed,Waterski/Wakeboard
View Bay, Water
Accessibility 2+ Access Exits
Porch Deck(s), Patio(s)
Attached Garage 2
Total Parking Spaces 2
Garage Y
Building
Lot Description Bulkheaded
Story 2
Foundation Pilings
Sewer Public Sewer
Water Public
Architectural Style Other
Level or Stories 2
Additional Building Above Grade, Below Grade
New Construction N
Schools
School District Southern Regional Schools
Others
Senior Community No
Tax ID 29-00050-00001
Ownership Fee Simple
SqFt Source Assessor
Special Listing Condition Standard
Read Less
Want to know what your home might be worth? Contact us for a FREE valuation!

Our team is ready to help you sell your home for the highest possible price ASAP

Bought with Matthew Garabedian • Garabedian Realty Group, LLC
GET MORE INFORMATION





