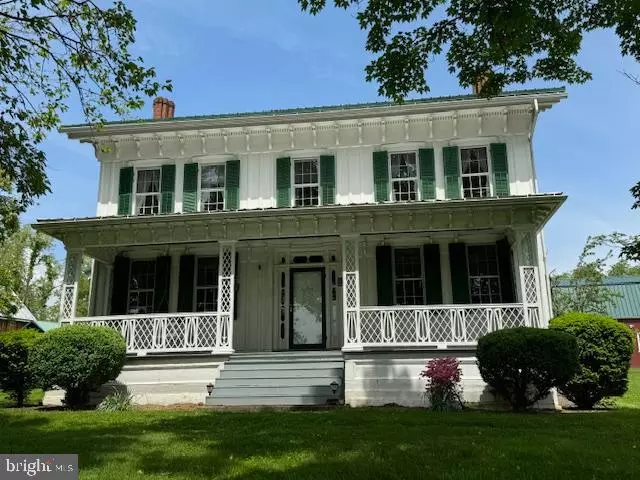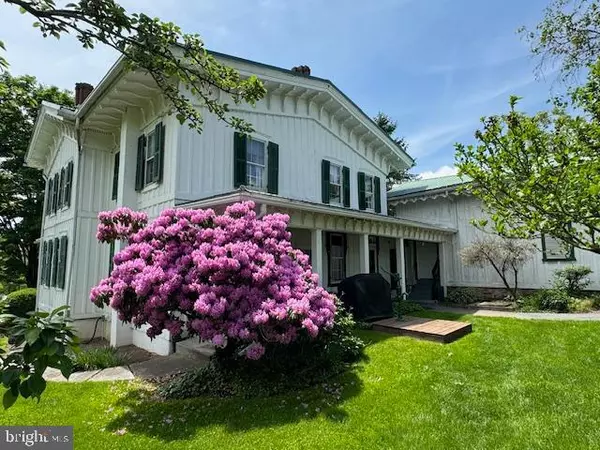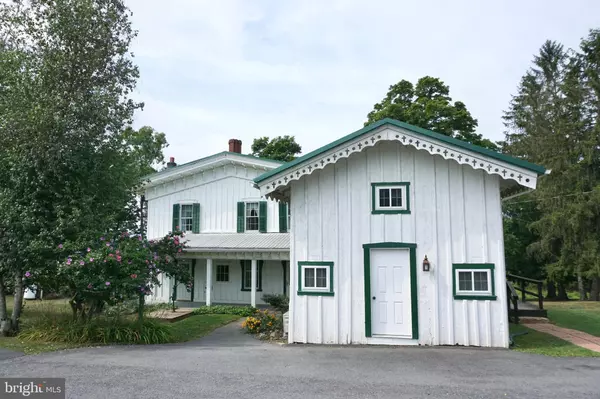$600,000
$650,000
7.7%For more information regarding the value of a property, please contact us for a free consultation.
118 FIELD LN Milroy, PA 17063
5 Beds
2 Baths
3,084 SqFt
Key Details
Sold Price $600,000
Property Type Single Family Home
Sub Type Detached
Listing Status Sold
Purchase Type For Sale
Square Footage 3,084 sqft
Price per Sqft $194
Subdivision None Available
MLS Listing ID PAMF2051186
Sold Date 12/19/24
Style Farmhouse/National Folk
Bedrooms 5
Full Baths 2
HOA Y/N N
Abv Grd Liv Area 3,084
Originating Board BRIGHT
Year Built 1850
Annual Tax Amount $2,724
Tax Year 2024
Lot Size 18.000 Acres
Acres 18.0
Lot Dimensions 0.00 x 0.00
Property Description
Nestled in the heart of rural Pennsylvania, this charming 1850's farmhouse offers a slice of history combined with modern comfort. With 5 spacious bedrooms (4 in main house 1 in in-law quarters) and 2 bathrooms (1 in main house, 1 in in-law quarters). This home provides ample space for a growing family or those who love to entertain. A 692 sq ft in law suite contains upgraded LVT flooring, tongue and groove pine walls, a full kitchen with electric cooktop/range & upgraded cabinets, mini split central air/heat, bedroom with on-suite full tile shower. A finished loft with barnwood flooring can be used for additional sleeping quarters, storage or reading area.
The main living quarters contain mostly wide plank flooring throughout. Recently upgraded kitchen with electric reproduction cookstove, large island and laundry closet. Living room contains a beautiful brick fireplace with gas burning insert. Rounding out the first floor is a 2nd living room, dining room with wainscoting and chair rail and a large foyer. Upstairs contains 4 bedrooms and 1 full bath. The primary bedroom has upgraded tongue/groove pine ceiling, ceiling fan and pine wood floors. The full bathroom has been renovated with LVT flooring, farm sink, and a tile shower with shower seat.
Outside there are multiple outbuildings. The newer detached two car garage (24x36) has room for up to 3 cars, a walk-up storage loft and attached, fenced-in dog run for your furry friends. The 26x48 bank barn provides storage and/or room for your horses or other livestock. Several acres are cleared and mowed for pasture or can be converted to crop fields.
The full length front porch overlooks a large field with wooded back drop. A great place to enjoy viewing wildlife and sunsets. Large families will appreciate the property's proximity to Hartman Center Campground and Retreat, just a stone's throw away, for additional housing for large family gatherings. Whether you're in the mood for a peaceful hike or a family camping adventure, outdoor recreation is always within reach. Located just 30 minutes to PSU/State College and 40 minutes from Harrisburg, this location is close to a myriad of hunting/fishing, hiking and biking options. Bald Eagle and Rothrock State Forests are just minutes away. Colyer Lake, Poe Paddy, Poe Valley are also in close proximity.
Location
State PA
County Mifflin
Area Armagh Twp (156120)
Zoning NO ZONING
Rooms
Other Rooms Living Room, Dining Room, Bedroom 2, Bedroom 3, Bedroom 4, Kitchen, Bedroom 1, Laundry, Loft, Bathroom 1
Basement Unfinished
Main Level Bedrooms 1
Interior
Interior Features Ceiling Fan(s), Kitchen - Island, Upgraded Countertops, Wood Floors
Hot Water Instant Hot Water, Propane
Heating Baseboard - Hot Water
Cooling None
Flooring Wood, Vinyl
Fireplaces Number 1
Fireplaces Type Gas/Propane, Brick
Equipment Oven/Range - Electric
Furnishings No
Fireplace Y
Window Features Double Hung,Screens,Storm,Vinyl Clad
Appliance Oven/Range - Electric
Heat Source Oil
Laundry Hookup, Main Floor
Exterior
Exterior Feature Deck(s), Porch(es)
Parking Features Additional Storage Area, Oversized
Garage Spaces 8.0
Water Access N
View Pasture, Trees/Woods
Roof Type Metal
Street Surface Gravel
Accessibility None
Porch Deck(s), Porch(es)
Road Frontage Private
Total Parking Spaces 8
Garage Y
Building
Lot Description Stream/Creek, Trees/Wooded
Story 2
Foundation Stone, Concrete Perimeter
Sewer On Site Septic
Water Well
Architectural Style Farmhouse/National Folk
Level or Stories 2
Additional Building Above Grade, Below Grade
New Construction N
Schools
Elementary Schools Indian Valley
Middle Schools Mifflin County Junior
High Schools Mifflin County High
School District Mifflin County
Others
Senior Community No
Tax ID 12 ,01-0129--,000
Ownership Fee Simple
SqFt Source Assessor
Acceptable Financing Cash, Conventional
Listing Terms Cash, Conventional
Financing Cash,Conventional
Special Listing Condition Standard
Read Less
Want to know what your home might be worth? Contact us for a FREE valuation!

Our team is ready to help you sell your home for the highest possible price ASAP

Bought with Ryland Boggess • RE/MAX Centre Realty
GET MORE INFORMATION





