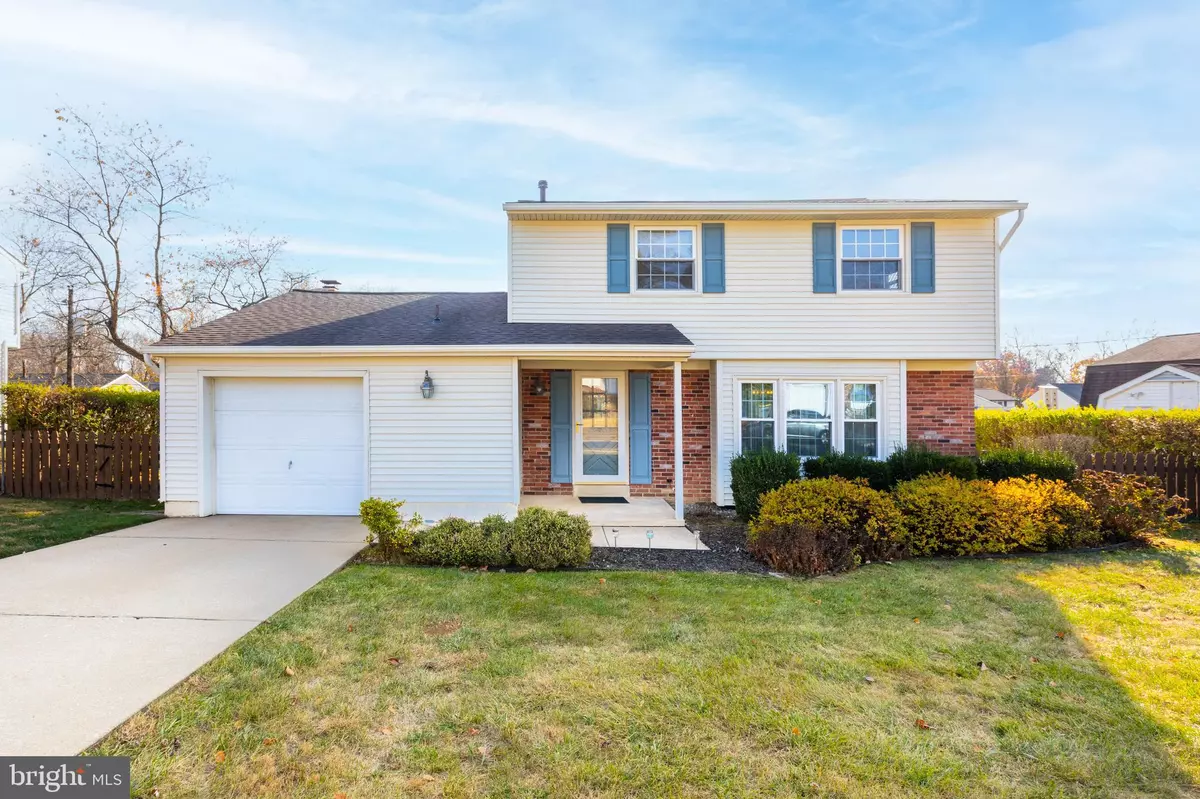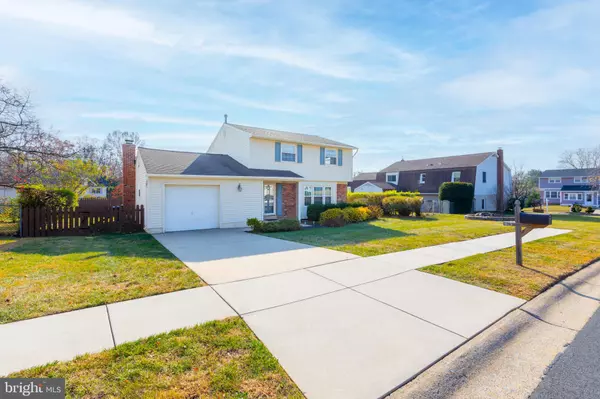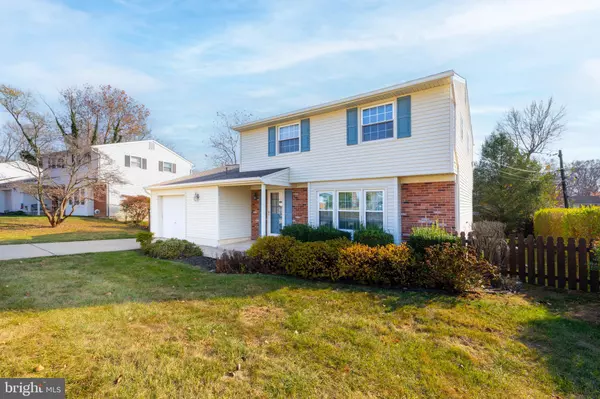$379,900
$379,900
For more information regarding the value of a property, please contact us for a free consultation.
413 HUDSON DR Newark, DE 19711
3 Beds
2 Baths
1,700 SqFt
Key Details
Sold Price $379,900
Property Type Single Family Home
Sub Type Detached
Listing Status Sold
Purchase Type For Sale
Square Footage 1,700 sqft
Price per Sqft $223
Subdivision Sycamore Gardens
MLS Listing ID DENC2071970
Sold Date 12/20/24
Style Colonial
Bedrooms 3
Full Baths 1
Half Baths 1
HOA Y/N N
Abv Grd Liv Area 1,700
Originating Board BRIGHT
Year Built 1963
Annual Tax Amount $2,537
Tax Year 2022
Lot Size 7,405 Sqft
Acres 0.17
Lot Dimensions 71.30 x 101.50
Property Description
This beautifully maintained 3-bedroom, 1.5-bath Colonial home in the Sycamore Gardens neighborhood of Newark is the perfect blend of charm, comfort, and modern updates. Neat as a pin and lovingly cared for, this home offers spacious living areas, including a large living room and a formal dining room ideal for family gatherings. The eat-in kitchen features double wall ovens and gas cooking, perfect for preparing meals. A cozy family room with a brick wood-burning fireplace adds warmth and character to the home, while a convenient main-floor laundry room adds to the overall functionality. Upstairs, all three bedrooms boast hardwood floors, with the full bath having been beautifully remodeled in 2019 to include both a tub/shower combination and a walk-in shower. Outdoors, the oversized deck and one of the largest backyards in Sycamore Gardens provide ample space for relaxation or outdoor entertaining. The partially finished basement offers additional living space or storage, while the home's prime location places you just minutes from the University of Delaware, I-95, Kirkwood Highway, and a variety of restaurants and shops. This well-maintained home is one of the biggest in the neighborhood, offering an ideal combination of space, style, and convenience—truly a must-see!
Location
State DE
County New Castle
Area Newark/Glasgow (30905)
Zoning NC6.5
Rooms
Other Rooms Living Room, Dining Room, Primary Bedroom, Bedroom 2, Bedroom 3, Kitchen, Family Room, Laundry
Basement Partially Finished, Sump Pump
Interior
Interior Features Bathroom - Tub Shower, Bathroom - Stall Shower, Carpet, Family Room Off Kitchen, Floor Plan - Traditional, Kitchen - Eat-In, Window Treatments, Wood Floors
Hot Water Natural Gas
Heating Forced Air
Cooling Central A/C
Fireplaces Number 1
Fireplaces Type Brick
Equipment Cooktop, Dishwasher, Dryer, Refrigerator, Oven - Wall, Washer, Water Heater
Fireplace Y
Appliance Cooktop, Dishwasher, Dryer, Refrigerator, Oven - Wall, Washer, Water Heater
Heat Source Natural Gas
Laundry Main Floor
Exterior
Exterior Feature Deck(s)
Parking Features Garage - Front Entry
Garage Spaces 1.0
Utilities Available Natural Gas Available
Water Access N
Accessibility None
Porch Deck(s)
Attached Garage 1
Total Parking Spaces 1
Garage Y
Building
Story 2
Foundation Concrete Perimeter
Sewer Public Sewer
Water Public
Architectural Style Colonial
Level or Stories 2
Additional Building Above Grade, Below Grade
New Construction N
Schools
School District Christina
Others
Senior Community No
Tax ID 08-060.10-198
Ownership Fee Simple
SqFt Source Assessor
Acceptable Financing Cash, Conventional
Listing Terms Cash, Conventional
Financing Cash,Conventional
Special Listing Condition Standard
Read Less
Want to know what your home might be worth? Contact us for a FREE valuation!

Our team is ready to help you sell your home for the highest possible price ASAP

Bought with Robyn D Roberts • BHHS Fox & Roach-Christiana
GET MORE INFORMATION





