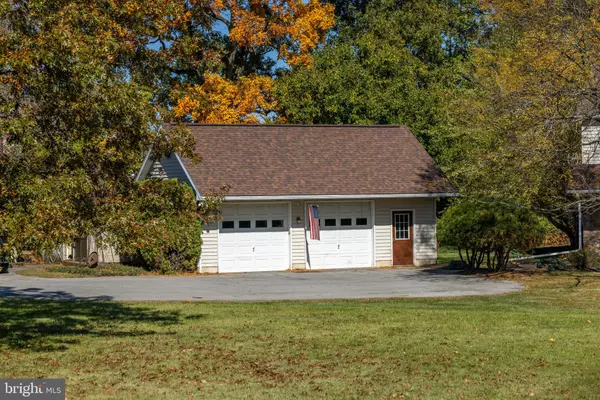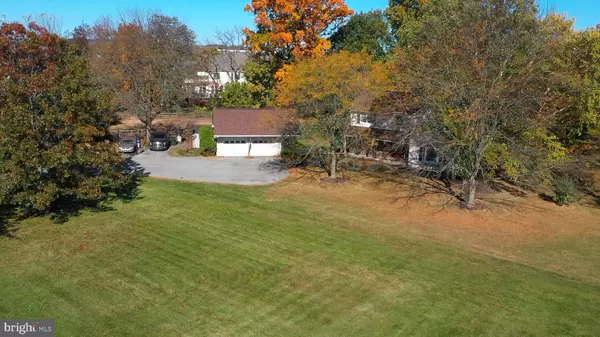$524,900
$519,900
1.0%For more information regarding the value of a property, please contact us for a free consultation.
8551 BROOKDALE RD Breinigsville, PA 18031
3 Beds
3 Baths
3,014 SqFt
Key Details
Sold Price $524,900
Property Type Single Family Home
Sub Type Detached
Listing Status Sold
Purchase Type For Sale
Square Footage 3,014 sqft
Price per Sqft $174
Subdivision None Available
MLS Listing ID PALH2010338
Sold Date 12/20/24
Style Colonial
Bedrooms 3
Full Baths 2
Half Baths 1
HOA Y/N N
Abv Grd Liv Area 2,214
Originating Board BRIGHT
Year Built 1993
Annual Tax Amount $6,068
Tax Year 2022
Lot Size 1.514 Acres
Acres 1.51
Lot Dimensions 0.00 x 0.00
Property Description
Welcome to 8551 Brookdale Road! This charming 3 bedroom, 2.5 bath custom built farmhouse is now available for the first time by the original owner. This home is nestled on just over 1.5 acres of level land and tucked away nicely surrounded by mature landscaping. The property includes a detached oversized 2-car garage, a pasture with a run-in shed, and plenty of outdoor space for relaxation and recreation. The heart of the home features a cozy family room with a wood pellet fireplace, perfect for warming up on chilly evenings. An open-concept living room and dining room provide a welcoming space for gatherings, while the adjacent kitchen provides convenient access to the deck and the backyard. A laundry room and powder room rounds out the main floor, adding to the home's functional layout. Upstairs, you'll find the spacious primary bedroom, complete with a cozy sitting area, an en-suite bathroom with double vanity, and a private deck overlooking the serene backyard. Two additional generously sized bedrooms share a full bath, making this level ideal for family living. The finished daylight basement featuring a built-in bar and a versatile space that can serve as a home office or an additional bedroom. The walkout design, via Bilco doors, provides easy access to the backyard, where privacy and tranquility await. The wraparound Trex deck is an exceptional feature of this home, offering ample space for outdoor dining, entertaining, or simply unwinding. Enjoy a relaxing soak in the hot tub while surrounded by the peace and privacy of the backyard. The property also includes a 90 ft. x 90 ft. pasture with a 10 ft. x 16 ft. run-in shed, and a huge 12 ft. x 40 ft. storage shed built for storing cars and lawn equipment. The oversized 2 car garage includes a huge second floor which is perfect for storage or future living space, if desired. This is a great property tucked away nicely in a well-established area and is ideal for small hobby farming or outdoor enthusiasts.
Location
State PA
County Lehigh
Area Upper Macungie Twp (12320)
Zoning R3
Rooms
Other Rooms Living Room, Dining Room, Primary Bedroom, Bedroom 2, Bedroom 3, Kitchen, Family Room, Basement, Laundry, Office, Storage Room, Utility Room, Bathroom 1, Bathroom 3, Primary Bathroom
Basement Daylight, Full, Fully Finished, Walkout Stairs
Interior
Hot Water Oil
Heating Hot Water
Cooling Window Unit(s)
Fireplaces Number 1
Fireplaces Type Mantel(s), Stone
Fireplace Y
Heat Source Oil
Laundry Main Floor
Exterior
Exterior Feature Deck(s), Porch(es)
Parking Features Additional Storage Area, Garage - Front Entry, Garage Door Opener, Oversized
Garage Spaces 8.0
Water Access N
Accessibility None
Porch Deck(s), Porch(es)
Road Frontage Road Maintenance Agreement
Total Parking Spaces 8
Garage Y
Building
Story 2
Foundation Block
Sewer On Site Septic
Water Public
Architectural Style Colonial
Level or Stories 2
Additional Building Above Grade, Below Grade
New Construction N
Schools
School District Parkland
Others
Senior Community No
Tax ID 546404891767-00001
Ownership Fee Simple
SqFt Source Assessor
Security Features Exterior Cameras
Horse Property N
Special Listing Condition Standard
Read Less
Want to know what your home might be worth? Contact us for a FREE valuation!

Our team is ready to help you sell your home for the highest possible price ASAP

Bought with NON MEMBER • Non Subscribing Office
GET MORE INFORMATION





