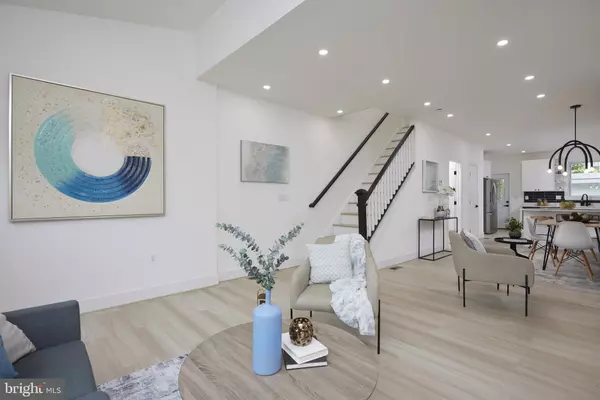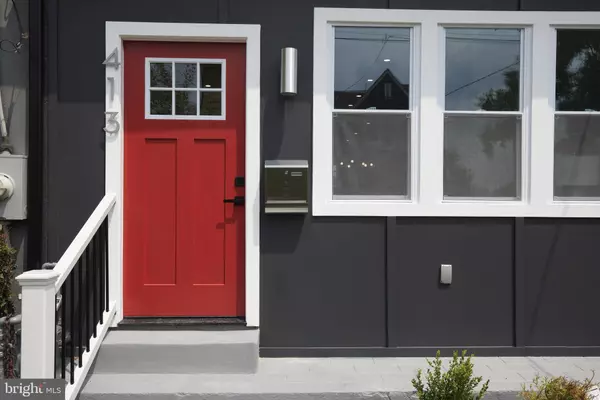$715,000
$715,000
For more information regarding the value of a property, please contact us for a free consultation.
413 MARIETTA PL NW Washington, DC 20011
4 Beds
4 Baths
2,360 SqFt
Key Details
Sold Price $715,000
Property Type Townhouse
Sub Type Interior Row/Townhouse
Listing Status Sold
Purchase Type For Sale
Square Footage 2,360 sqft
Price per Sqft $302
Subdivision Brightwood
MLS Listing ID DCDC2161304
Sold Date 12/20/24
Style Contemporary,Colonial
Bedrooms 4
Full Baths 3
Half Baths 1
HOA Y/N N
Abv Grd Liv Area 1,430
Originating Board BRIGHT
Year Built 1927
Annual Tax Amount $3,724
Tax Year 2023
Lot Size 1,366 Sqft
Acres 0.03
Property Description
****A Major Price Reduction on Your Dream Townhome in Brightwood!** Welcome to your beautifully renovated townhome, where modern elegance meets urban convenience! This exceptional property boasts 4 spacious bedrooms and 3.5 pristine bathrooms across three levels, including a walkout basement perfect for entertaining or relaxing. Step inside to discover a stylishly updated interior featuring all-new stainless steel kitchen appliances and gleaming quartz countertops, making meal prep a delight. The open-concept layout is enhanced by new flooring and recessed lighting that perfectly illuminate the space, creating a warm and inviting atmosphere. Enjoy outdoor living from your private rear deck, ideal for morning coffee or evening gatherings. Additional highlights include brand-new windows that flood the home with natural light and a state-of-the-art HVAC system for year-round comfort. With a detached 2-car garage and remote door access, your parking woes are a thing of the past. Located in the highly sought-after Brightwood area, you're just moments away from local parks, shops, and cafes, offering the perfect blend of suburban tranquility and city lifestyle. Priced to sell, this remarkable townhome is a must-see! Pulling all necessary Department of Building permits for construction ensures that this residence meets all quality and safety standards...Don't wait—schedule your private tour today and seize the opportunity to call this stunning property your home!!!!
Location
State DC
County Washington
Zoning R200
Rooms
Other Rooms Living Room, Primary Bedroom, Bedroom 2, Bedroom 3, Bedroom 4, Kitchen, Basement, Full Bath, Half Bath
Basement Daylight, Full, Fully Finished, Heated, Rear Entrance, Sump Pump, Walkout Stairs, Windows
Interior
Interior Features Bathroom - Tub Shower, Bathroom - Walk-In Shower, Breakfast Area, Built-Ins, Combination Dining/Living, Combination Kitchen/Dining, Crown Moldings, Family Room Off Kitchen, Floor Plan - Open, Kitchen - Eat-In, Kitchen - Island, Pantry, Primary Bath(s), Recessed Lighting, Skylight(s), Upgraded Countertops, Walk-in Closet(s), Wine Storage
Hot Water Electric
Heating Forced Air
Cooling Central A/C
Fireplaces Number 1
Equipment Dishwasher, Disposal, Range Hood, Six Burner Stove, Refrigerator, Stainless Steel Appliances, Washer/Dryer Stacked
Fireplace Y
Window Features Skylights
Appliance Dishwasher, Disposal, Range Hood, Six Burner Stove, Refrigerator, Stainless Steel Appliances, Washer/Dryer Stacked
Heat Source Natural Gas
Exterior
Exterior Feature Deck(s)
Parking Features Garage - Rear Entry
Garage Spaces 2.0
Fence Privacy, Rear
Water Access N
Accessibility None
Porch Deck(s)
Total Parking Spaces 2
Garage Y
Building
Story 3
Foundation Slab
Sewer Public Sewer
Water Public
Architectural Style Contemporary, Colonial
Level or Stories 3
Additional Building Above Grade, Below Grade
New Construction N
Schools
School District District Of Columbia Public Schools
Others
Senior Community No
Tax ID 3263//0153
Ownership Fee Simple
SqFt Source Assessor
Acceptable Financing Cash, Conventional, FHA, VA
Listing Terms Cash, Conventional, FHA, VA
Financing Cash,Conventional,FHA,VA
Special Listing Condition Standard
Read Less
Want to know what your home might be worth? Contact us for a FREE valuation!

Our team is ready to help you sell your home for the highest possible price ASAP

Bought with Elonda Esi • Century 21 Redwood Realty
GET MORE INFORMATION





