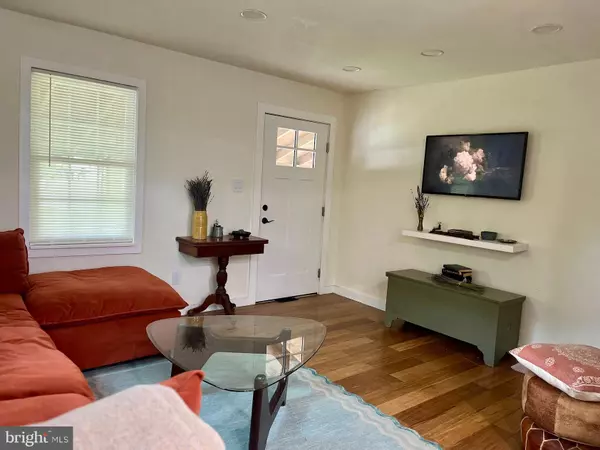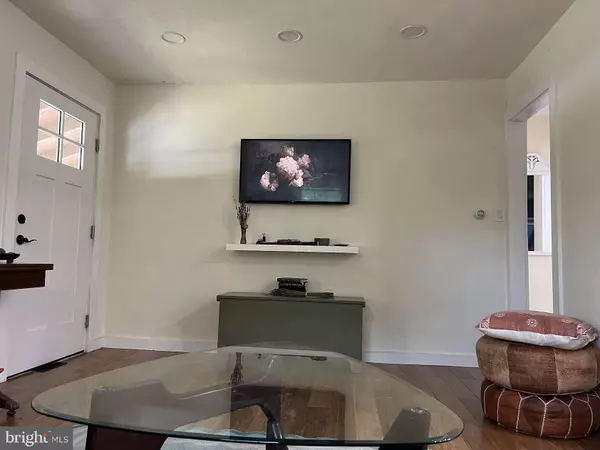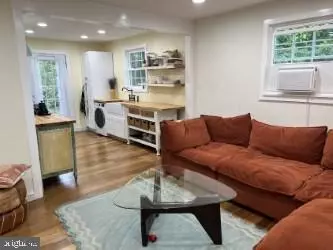$199,000
$199,000
For more information regarding the value of a property, please contact us for a free consultation.
293 QUINTON MARLBORO ROAD Quinton, NJ 08072
2 Beds
1 Bath
624 SqFt
Key Details
Sold Price $199,000
Property Type Single Family Home
Sub Type Detached
Listing Status Sold
Purchase Type For Sale
Square Footage 624 sqft
Price per Sqft $318
Subdivision None Available
MLS Listing ID NJSA2012208
Sold Date 12/20/24
Style Ranch/Rambler
Bedrooms 2
Full Baths 1
HOA Y/N N
Abv Grd Liv Area 624
Originating Board BRIGHT
Year Built 1938
Annual Tax Amount $2,554
Tax Year 2024
Lot Size 1.430 Acres
Acres 1.43
Property Description
Empty Nester? First time home buyer? Schedule your appointment today to see this adorable 2 bedroom, 1 bath home located in Quinton. The interior of the home has been completely renovated. The kitchen has new retro style appliances, farmhouse sink, new butcher block counter tops and a space saving washer/dryer in one unit. The completely new bathroom features a beautiful tile shower with glass door. New flooring throughout, freshly painted throughout, new window a/c units, one year old hot water heater. Updated electric and plumbing. New replacement windows in the kitchen and living room. This home sits on 1.43 acres and has a front porch and newer back stairs leading to large, partially fenced in yard.
This property is being sold as is. Although the interior of the home has been updated, the exterior of the home needs work including a new roof. Buyers are responsible for any and all certifications including the CO. Septic passed when seller purchased the home in 2021.
Location
State NJ
County Salem
Area Quinton Twp (21712)
Zoning RESIDENTIAL
Rooms
Basement Partial
Main Level Bedrooms 2
Interior
Interior Features Attic, Bathroom - Stall Shower, Entry Level Bedroom, Floor Plan - Open, Kitchen - Country, Upgraded Countertops, Window Treatments
Hot Water Electric
Heating Forced Air
Cooling Window Unit(s)
Equipment Washer, Dryer, Stove, Refrigerator
Furnishings No
Fireplace N
Window Features Replacement
Appliance Washer, Dryer, Stove, Refrigerator
Heat Source Oil
Laundry Main Floor
Exterior
Fence Partially
Water Access N
Accessibility None
Garage N
Building
Story 1
Foundation Block
Sewer Private Sewer
Water Private
Architectural Style Ranch/Rambler
Level or Stories 1
Additional Building Above Grade
New Construction N
Schools
High Schools Salem H.S.
School District Quinton Township Public Schools
Others
Pets Allowed Y
Senior Community No
Tax ID NO TAX RECORD
Ownership Fee Simple
SqFt Source Estimated
Acceptable Financing Conventional, Cash, FHA 203(k)
Horse Property N
Listing Terms Conventional, Cash, FHA 203(k)
Financing Conventional,Cash,FHA 203(k)
Special Listing Condition Standard
Pets Allowed No Pet Restrictions
Read Less
Want to know what your home might be worth? Contact us for a FREE valuation!

Our team is ready to help you sell your home for the highest possible price ASAP

Bought with Iris M. Cordero • BHHS Fox & Roach-Vineland
GET MORE INFORMATION





