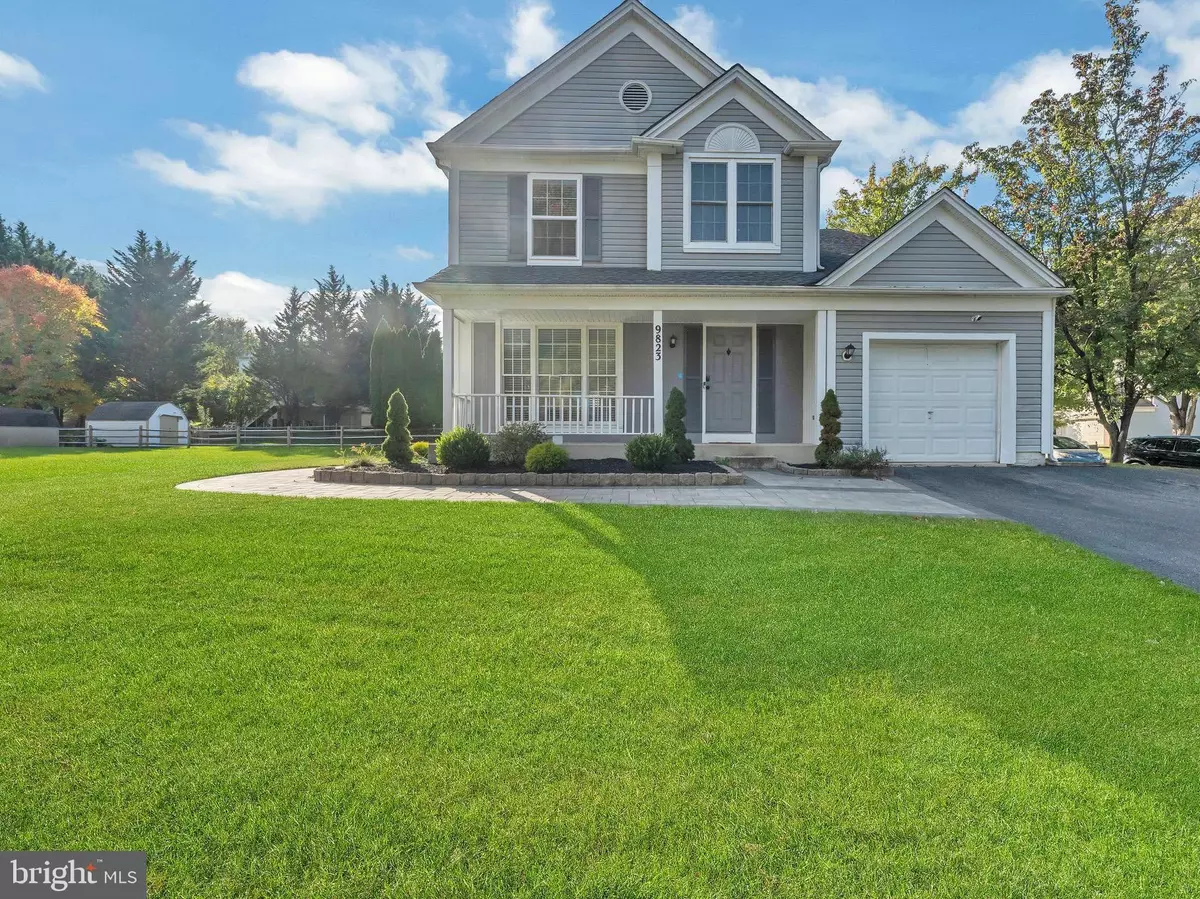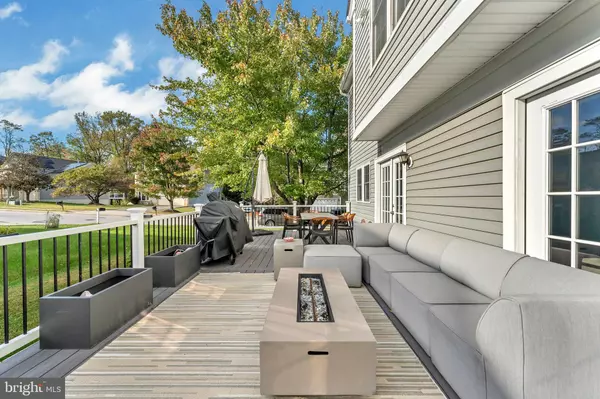$525,000
$515,000
1.9%For more information regarding the value of a property, please contact us for a free consultation.
9823 BRIDLE BROOK DR Owings Mills, MD 21117
3 Beds
3 Baths
2,931 SqFt
Key Details
Sold Price $525,000
Property Type Single Family Home
Sub Type Detached
Listing Status Sold
Purchase Type For Sale
Square Footage 2,931 sqft
Price per Sqft $179
Subdivision Rolling Ridge
MLS Listing ID MDBC2110064
Sold Date 12/19/24
Style Colonial
Bedrooms 3
Full Baths 2
Half Baths 1
HOA Fees $16/mo
HOA Y/N Y
Abv Grd Liv Area 1,981
Originating Board BRIGHT
Year Built 1991
Annual Tax Amount $4,128
Tax Year 2024
Lot Size 7,666 Sqft
Acres 0.18
Property Description
Offer deadline Friday 11/22 5pm. Welcome Home to this exquisite single-family home offering refined living with 3 generously sized bedrooms, including a massive grand master suite that provides a serene retreat. The open-concept kitchen, with an oversized island that seats six adorned in luxurious stone, effortlessly flows into the elegant family room, where a stately fireplace creates a warm ambiance. Gleaming wood floors stretch throughout the home, enhancing its sophisticated charm. The finished basement is an entertainer's paradise, featuring a custom-designed movie theater, dry bar and an additional spacious gaming area. The expansive patio offers ample space for outdoor living, with a luxurious hot tub tucked off to the side for peaceful relaxation.
Every detail has been thoughtfully curated, making this home a perfect blend of elegance and comfort.
Location
State MD
County Baltimore
Zoning RESIDENTIAL
Rooms
Basement Fully Finished
Interior
Hot Water Natural Gas
Heating Heat Pump(s)
Cooling Central A/C
Fireplaces Number 1
Fireplace Y
Heat Source Natural Gas
Exterior
Exterior Feature Deck(s)
Parking Features Garage - Front Entry
Garage Spaces 1.0
Water Access N
Accessibility 2+ Access Exits, 32\"+ wide Doors, 36\"+ wide Halls, Accessible Switches/Outlets, Doors - Swing In, Level Entry - Main
Porch Deck(s)
Attached Garage 1
Total Parking Spaces 1
Garage Y
Building
Story 3
Foundation Other
Sewer Public Sewer
Water Public
Architectural Style Colonial
Level or Stories 3
Additional Building Above Grade, Below Grade
New Construction N
Schools
School District Baltimore County Public Schools
Others
Senior Community No
Tax ID 04022200009676
Ownership Fee Simple
SqFt Source Assessor
Horse Property N
Special Listing Condition Standard
Read Less
Want to know what your home might be worth? Contact us for a FREE valuation!

Our team is ready to help you sell your home for the highest possible price ASAP

Bought with Shelly A German • Keller Williams Lucido Agency
GET MORE INFORMATION





