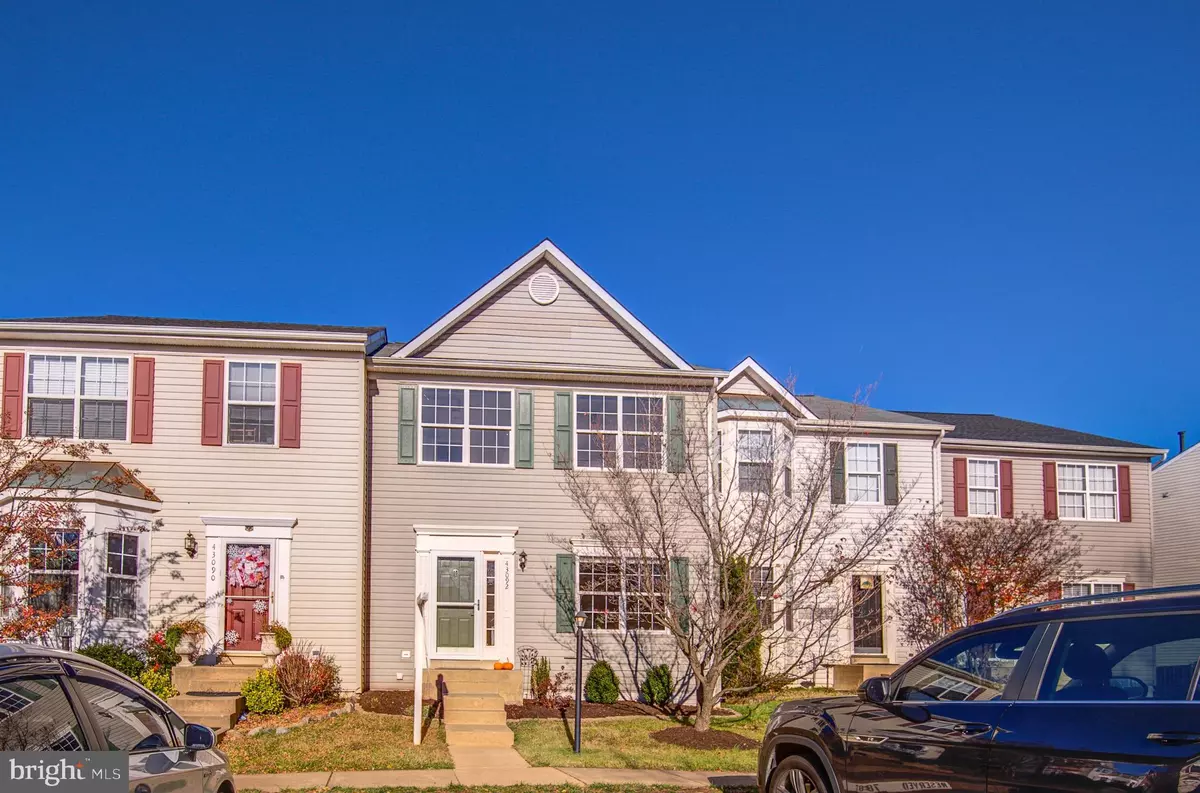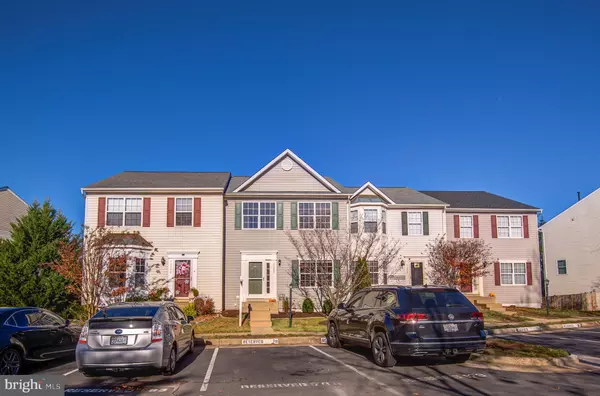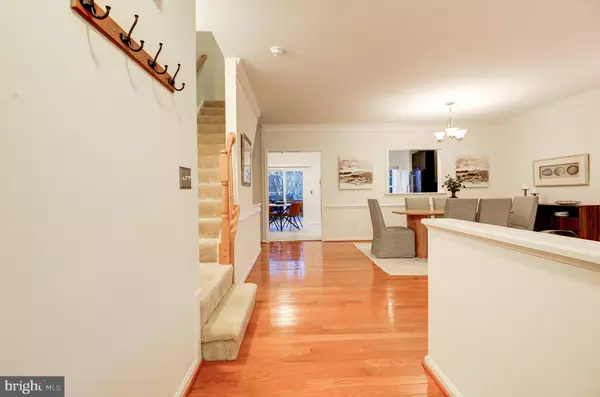$600,000
$589,900
1.7%For more information regarding the value of a property, please contact us for a free consultation.
43092 SHERBROOKE TER Leesburg, VA 20176
3 Beds
4 Baths
2,184 SqFt
Key Details
Sold Price $600,000
Property Type Townhouse
Sub Type Interior Row/Townhouse
Listing Status Sold
Purchase Type For Sale
Square Footage 2,184 sqft
Price per Sqft $274
Subdivision Potomac Station
MLS Listing ID VALO2083770
Sold Date 12/18/24
Style Other
Bedrooms 3
Full Baths 3
Half Baths 1
HOA Fees $110/mo
HOA Y/N Y
Abv Grd Liv Area 1,584
Originating Board BRIGHT
Year Built 1998
Annual Tax Amount $4,380
Tax Year 2024
Lot Size 1,742 Sqft
Acres 0.04
Property Description
OPEN SUN 12/1, 1-4PM. Don't wait to see this one! You can't beat the location, condition, quality and price! This beautiful three bedroom 3 1/2 bath townhome in desirable Potomac Station offers so much value and beauty! All baths have been updated - the double vanity primary bathroom most recently and it's stunning! The powder room is super cute with a floating vanity and custom stone wall. The gourmet kitchen is newer with a breakfast area, island with multiple power outlets, under cabinet lighting, stainless steel appliances and granite countertops . Ceiling fans are newer with updated sleek look. Most of the home has been freshly painted and there is a new basement sliding door and frame. Don't miss the beautiful hardwood flooring on the main level and brand new carpet on the lower level and stairs. There is a huge bonus room in the expansive lower level that features a large wall of custom cabinetry. Also in the lower level you will enjoy a large rec room and full bath. The HVAC has an air scrubber and a newer furnace coil. The air conditioner unit was replaced in 2015. The roof was replaced in 2019. There are new outlets and wiring on the outside of the home, a Nest thermostat and a new storm door in the front. The large deck backs to the common area and is perfect for outdoor entertainment and treetop dining. The gas grill is hooked up directly to the gas and it conveys! This home is truly move in ready and will not disappoint!
Location
State VA
County Loudoun
Zoning PDH4
Rooms
Other Rooms Living Room, Dining Room, Primary Bedroom, Bedroom 2, Bedroom 3, Kitchen, Recreation Room, Bathroom 3, Bonus Room, Primary Bathroom, Half Bath
Basement Walkout Level
Interior
Interior Features Attic, Breakfast Area, Built-Ins, Carpet, Ceiling Fan(s), Combination Dining/Living, Crown Moldings, Dining Area, Floor Plan - Open, Kitchen - Eat-In, Kitchen - Gourmet, Kitchen - Island, Kitchen - Table Space, Primary Bath(s), Upgraded Countertops, Walk-in Closet(s), Window Treatments, Wood Floors
Hot Water Natural Gas
Heating Forced Air
Cooling Central A/C
Equipment Built-In Microwave, Dishwasher, Disposal, Dryer, Icemaker, Oven/Range - Electric, Refrigerator, Stainless Steel Appliances, Washer, Water Heater
Fireplace N
Appliance Built-In Microwave, Dishwasher, Disposal, Dryer, Icemaker, Oven/Range - Electric, Refrigerator, Stainless Steel Appliances, Washer, Water Heater
Heat Source Natural Gas
Exterior
Garage Spaces 1.0
Parking On Site 1
Water Access N
Accessibility None
Total Parking Spaces 1
Garage N
Building
Lot Description Backs - Open Common Area
Story 3
Foundation Permanent
Sewer Public Septic
Water Public
Architectural Style Other
Level or Stories 3
Additional Building Above Grade, Below Grade
New Construction N
Schools
Elementary Schools John W. Tolbert Jr.
Middle Schools Harper Park
High Schools Heritage
School District Loudoun County Public Schools
Others
Senior Community No
Tax ID 111159420000
Ownership Fee Simple
SqFt Source Assessor
Special Listing Condition Standard
Read Less
Want to know what your home might be worth? Contact us for a FREE valuation!

Our team is ready to help you sell your home for the highest possible price ASAP

Bought with Sue G Smith • Compass
GET MORE INFORMATION





