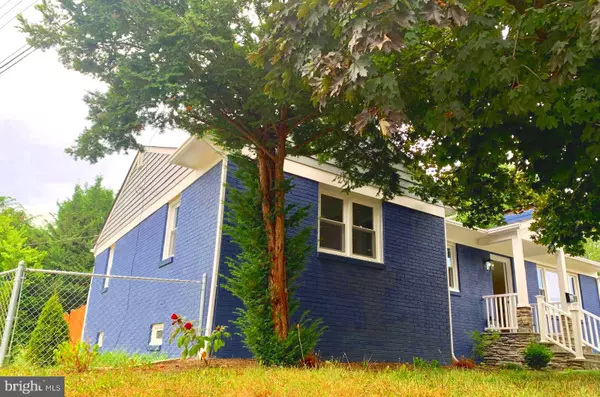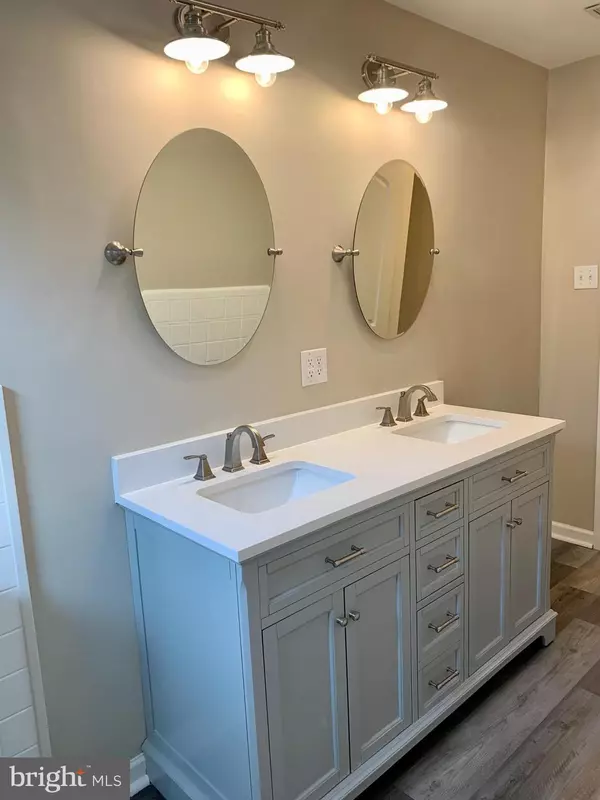$418,000
$424,900
1.6%For more information regarding the value of a property, please contact us for a free consultation.
301 BELLVIEW AVE Winchester, VA 22601
3 Beds
2 Baths
2,325 SqFt
Key Details
Sold Price $418,000
Property Type Single Family Home
Sub Type Detached
Listing Status Sold
Purchase Type For Sale
Square Footage 2,325 sqft
Price per Sqft $179
Subdivision None Available
MLS Listing ID VAWI2005388
Sold Date 12/13/24
Style Ranch/Rambler
Bedrooms 3
Full Baths 2
HOA Y/N N
Abv Grd Liv Area 1,431
Originating Board BRIGHT
Year Built 1968
Annual Tax Amount $1,929
Tax Year 2021
Lot Size 8,999 Sqft
Acres 0.21
Property Description
Price Adjustment! From $ 460,000 to $430,000
Motivated Sellers.
Welcome to 301 Bellview Ave, Winchester, VA 22601.
This move-in ready home is a corner-lot Rambler Fee Simple home with excellent maintenance and many recently renovated components. The main level offers a main bedroom, two additional bedrooms, and a fully renovated bathroom in 2022. The dining area is perfect for hosting formal gatherings and casual get-togethers, while the family room features a charming wood-burning fireplace. The kitchen is equipped with granite countertops and stainless steel appliances. The fully finished basement includes a recreational room, a cozy den, and a convenient full bathroom. In addition, the property features a lovely stone patio with a backyard fenced in 2022, perfect for evening entertainment or relaxing afternoons with family and friends. Sellers prefer to use C.L.A. Title & Escrow L.L.C. ( they will match fees)
Less than 1 mile from shopping and restaurants.
Please make the appointment by Showingtime;
Thanks for showing my listing!
Location
State VA
County Winchester City
Zoning MR
Rooms
Other Rooms Dining Room, Kitchen, Family Room, Den, Laundry, Recreation Room
Basement Full
Main Level Bedrooms 3
Interior
Hot Water Electric
Heating Radiator
Cooling Central A/C
Flooring Laminated
Fireplaces Number 2
Fireplaces Type Wood
Equipment Oven/Range - Electric, Refrigerator, Built-In Microwave, Dishwasher, Disposal, Washer, Dryer
Fireplace Y
Appliance Oven/Range - Electric, Refrigerator, Built-In Microwave, Dishwasher, Disposal, Washer, Dryer
Heat Source Natural Gas
Laundry Basement
Exterior
Exterior Feature Patio(s)
Parking Features Garage - Front Entry
Garage Spaces 3.0
Fence Wood
Utilities Available Electric Available, Natural Gas Available, Water Available, Sewer Available
Water Access N
Accessibility None
Porch Patio(s)
Attached Garage 1
Total Parking Spaces 3
Garage Y
Building
Story 2
Foundation Block
Sewer Public Sewer
Water Public
Architectural Style Ranch/Rambler
Level or Stories 2
Additional Building Above Grade, Below Grade
Structure Type Dry Wall
New Construction N
Schools
School District Winchester City Public Schools
Others
Senior Community No
Tax ID 231-04-M- 21- 22
Ownership Fee Simple
SqFt Source Estimated
Acceptable Financing Conventional, FHA, VA, Other
Listing Terms Conventional, FHA, VA, Other
Financing Conventional,FHA,VA,Other
Special Listing Condition Standard
Read Less
Want to know what your home might be worth? Contact us for a FREE valuation!

Our team is ready to help you sell your home for the highest possible price ASAP

Bought with Lillian M Triplett • Colony Realty
GET MORE INFORMATION





