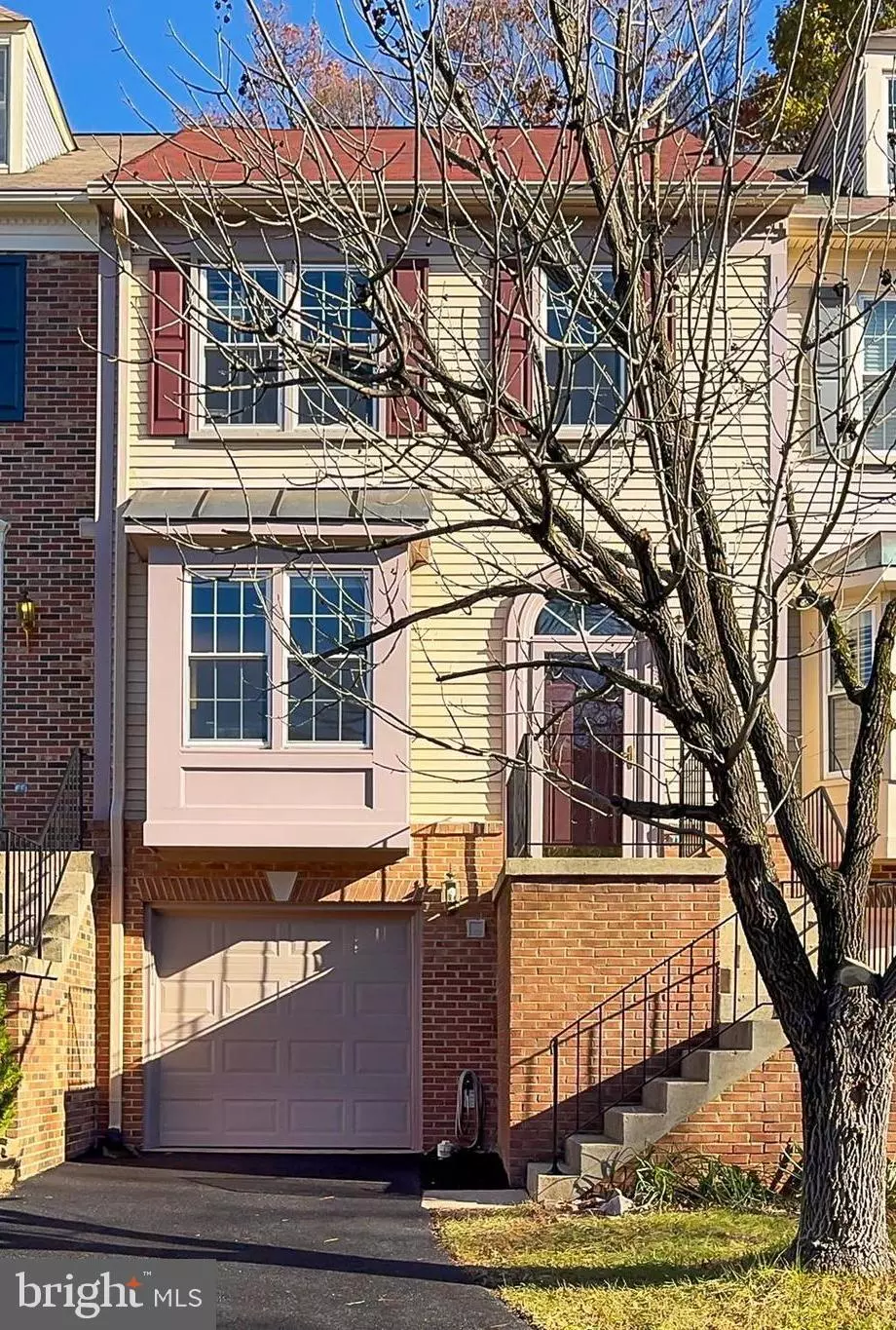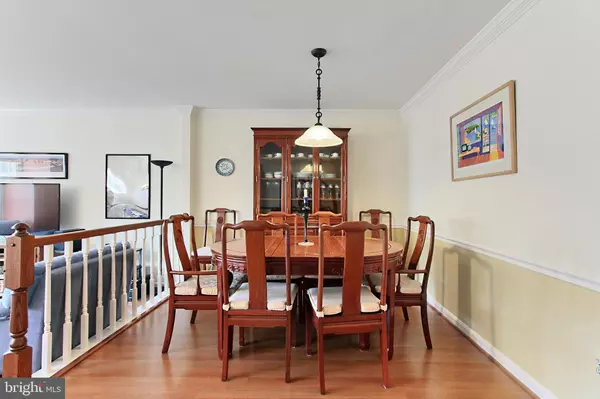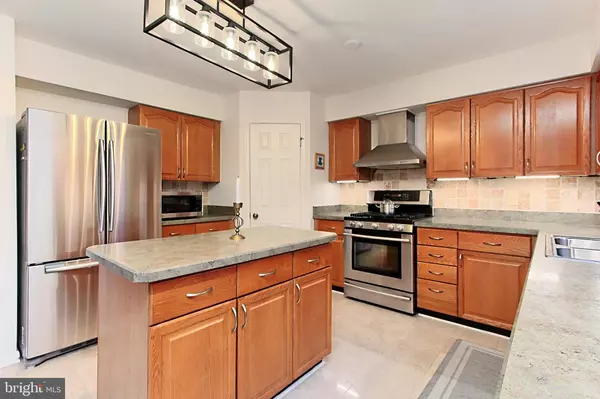$665,000
$655,000
1.5%For more information regarding the value of a property, please contact us for a free consultation.
8722 STONE HILL PL Springfield, VA 22153
3 Beds
4 Baths
2,068 SqFt
Key Details
Sold Price $665,000
Property Type Townhouse
Sub Type Interior Row/Townhouse
Listing Status Sold
Purchase Type For Sale
Square Footage 2,068 sqft
Price per Sqft $321
Subdivision Middleford
MLS Listing ID VAFX2210588
Sold Date 12/19/24
Style Colonial
Bedrooms 3
Full Baths 2
Half Baths 2
HOA Fees $107/mo
HOA Y/N Y
Abv Grd Liv Area 1,528
Originating Board BRIGHT
Year Built 1990
Annual Tax Amount $6,505
Tax Year 2024
Lot Size 1,653 Sqft
Acres 0.04
Property Description
Beautiful town home in West Springfield, perfectly located in a "hidden community", far from noise and congestion, yet close to major commuting options. Gorgeous kitchen w/gas stove, abundant cabinetry, a PANTRY and an island. The kitchen spans the entire rear part of the home and opens to a spacious deck for entertaining friends and family-indoors and out! The setting is further enhanced by the lot backing to trees.
Extraordinarily energy efficiency features! Abundant parking for guests, 1 car garage, LL rec room w/gas FPL and walkout, bedrooms with vaulted ceilings. Orange Hunt ES, West Springfield HS. 5 minute drive to commuter lot at Gambrill, 5 miles to Metro. Buses to the Pentagon nearby.
Location
State VA
County Fairfax
Zoning 303
Rooms
Other Rooms Living Room, Dining Room, Primary Bedroom, Bedroom 2, Bedroom 3, Kitchen, Foyer, Breakfast Room, Recreation Room, Utility Room
Basement Outside Entrance, Fully Finished, Daylight, Full, Walkout Level
Interior
Interior Features Kitchen - Island, Kitchen - Table Space, Dining Area, Crown Moldings, Primary Bath(s), Window Treatments, Floor Plan - Open, Walk-in Closet(s)
Hot Water Natural Gas
Heating Heat Pump(s), Heat Pump - Gas BackUp, Forced Air
Cooling Ceiling Fan(s), Central A/C
Flooring Laminate Plank, Ceramic Tile, Carpet
Fireplaces Number 1
Fireplaces Type Fireplace - Glass Doors, Mantel(s), Gas/Propane
Equipment Dishwasher, Disposal, Dryer, Icemaker, Oven - Self Cleaning, Oven/Range - Gas, Range Hood, Refrigerator, Washer, Microwave, Stainless Steel Appliances, Water Conditioner - Owned
Fireplace Y
Window Features Double Pane
Appliance Dishwasher, Disposal, Dryer, Icemaker, Oven - Self Cleaning, Oven/Range - Gas, Range Hood, Refrigerator, Washer, Microwave, Stainless Steel Appliances, Water Conditioner - Owned
Heat Source Natural Gas
Laundry Lower Floor
Exterior
Exterior Feature Deck(s)
Parking Features Garage Door Opener
Garage Spaces 2.0
Fence Partially
Amenities Available Jog/Walk Path, Tot Lots/Playground
Water Access N
View Trees/Woods
Accessibility None
Porch Deck(s)
Attached Garage 1
Total Parking Spaces 2
Garage Y
Building
Lot Description Backs to Trees
Story 3
Foundation Concrete Perimeter
Sewer Public Sewer
Water Public
Architectural Style Colonial
Level or Stories 3
Additional Building Above Grade, Below Grade
Structure Type Vaulted Ceilings
New Construction N
Schools
Elementary Schools Orange Hunt
Middle Schools Irving
High Schools West Springfield
School District Fairfax County Public Schools
Others
Pets Allowed Y
HOA Fee Include Reserve Funds,Road Maintenance,Snow Removal,Trash,Management
Senior Community No
Tax ID 0893 30020093
Ownership Fee Simple
SqFt Source Assessor
Horse Property N
Special Listing Condition Standard
Pets Allowed Dogs OK, Cats OK
Read Less
Want to know what your home might be worth? Contact us for a FREE valuation!

Our team is ready to help you sell your home for the highest possible price ASAP

Bought with Gyeshil Kim • GSHwang Realty
GET MORE INFORMATION





