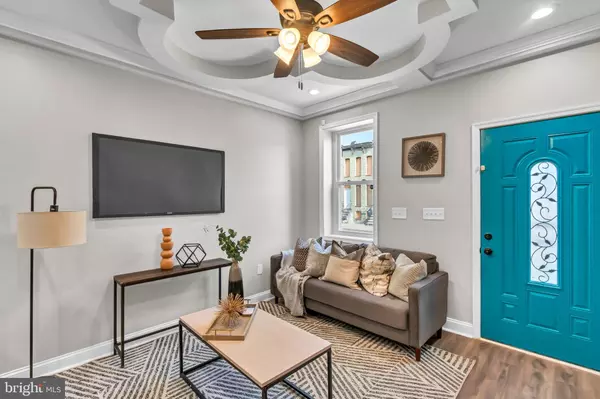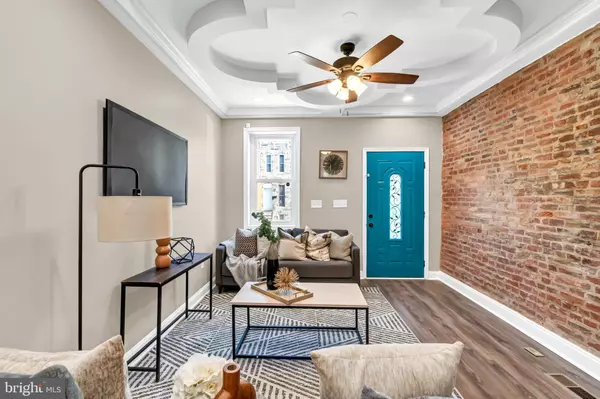$239,000
$234,900
1.7%For more information regarding the value of a property, please contact us for a free consultation.
1603 MCHENRY ST Baltimore, MD 21223
3 Beds
3 Baths
2,260 SqFt
Key Details
Sold Price $239,000
Property Type Townhouse
Sub Type End of Row/Townhouse
Listing Status Sold
Purchase Type For Sale
Square Footage 2,260 sqft
Price per Sqft $105
Subdivision New Southwest
MLS Listing ID MDBA2140480
Sold Date 12/03/24
Style Traditional
Bedrooms 3
Full Baths 2
Half Baths 1
HOA Y/N N
Abv Grd Liv Area 1,620
Originating Board BRIGHT
Year Built 1915
Annual Tax Amount $142
Tax Year 2023
Property Description
Experience unparalleled luxury and convenience with a range of grants and assistance programs, including the $10K Vacant to Value Grant, $10K CDBG Grant, $8750 Borrow Smart Program, 3% Truist Bank Grant, $5K Buying into Baltimore Grant, and up to $19.5K LNYW. Discover modern living redefined in this exquisite 3-bedroom, 2.5-bathroom home. Step inside to experience a spacious, open concept layout complemented by a chef's kitchen boasting high-end appliances, quartz countertops, and refined finishes at every turn. Retreat to the owner's suite, a haven of privacy featuring an ensuite bath with a luxurious soaking tub and ample closet space. For added versatility, the fully finished basement offers endless possibilities indoors. Outside, a multilevel deck leads to a lavish rooftop deck, providing stunning 360-degree views for unforgettable sunsets and starry nights. Embrace the outdoors in your private, fenced-in yard, perfect for family gatherings and pets alike. Nestled in the heart of Baltimore City, this home boasts a prime location with close proximity to the Inner Harbor, Ravens Stadium, Orioles Stadium, University of Maryland, CFG Bank Arena, Horseshoe Casino, local parks, shops, highways, and restaurants. Experience the seamless blend of comfort, luxury, and convenience. Don't miss out on the opportunity to call this remarkable home yours!!!!!!
Location
State MD
County Baltimore City
Zoning RESIDENTIAL
Rooms
Other Rooms Living Room, Dining Room, Bedroom 3, Kitchen, Basement, Bedroom 1, Laundry, Bathroom 1, Bathroom 2, Bathroom 3
Basement Fully Finished, Connecting Stairway
Interior
Interior Features Kitchen - Table Space, Dining Area, Kitchen - Island, Recessed Lighting, Bathroom - Soaking Tub, Floor Plan - Open, Carpet
Hot Water Natural Gas
Heating Forced Air
Cooling None
Flooring Carpet, Engineered Wood
Equipment Refrigerator, Stove, Dishwasher, Microwave
Fireplace N
Appliance Refrigerator, Stove, Dishwasher, Microwave
Heat Source Natural Gas
Laundry Upper Floor, Hookup
Exterior
Exterior Feature Deck(s)
Fence Fully, Privacy, Wood
Water Access N
View City
Accessibility Doors - Swing In, Level Entry - Main
Porch Deck(s)
Garage N
Building
Lot Description Rear Yard
Story 3
Foundation Brick/Mortar
Sewer Public Sewer
Water Public
Architectural Style Traditional
Level or Stories 3
Additional Building Above Grade, Below Grade
New Construction N
Schools
School District Baltimore City Public Schools
Others
Senior Community No
Tax ID 0319090277 065
Ownership Ground Rent
SqFt Source Estimated
Acceptable Financing Conventional, Cash, FHA
Listing Terms Conventional, Cash, FHA
Financing Conventional,Cash,FHA
Special Listing Condition Standard
Read Less
Want to know what your home might be worth? Contact us for a FREE valuation!

Our team is ready to help you sell your home for the highest possible price ASAP

Bought with Kyle Nichols • Keller Williams Capital Properties
GET MORE INFORMATION





