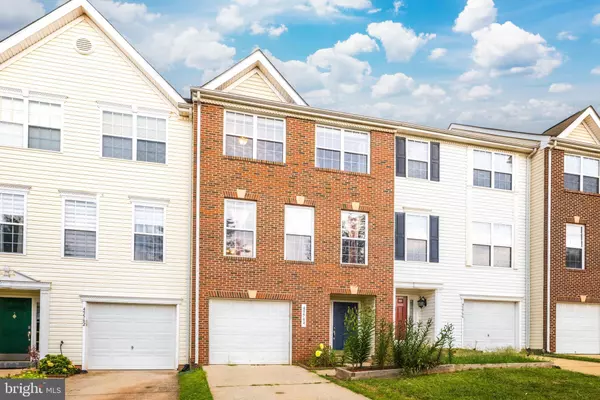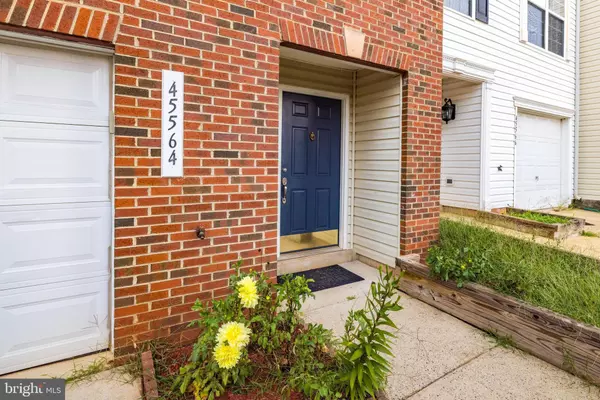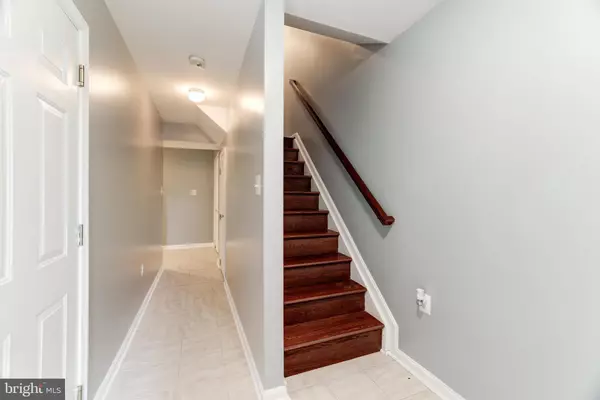$587,000
$599,900
2.2%For more information regarding the value of a property, please contact us for a free consultation.
45564 MALLARD POINT TER Sterling, VA 20165
3 Beds
4 Baths
2,026 SqFt
Key Details
Sold Price $587,000
Property Type Townhouse
Sub Type Interior Row/Townhouse
Listing Status Sold
Purchase Type For Sale
Square Footage 2,026 sqft
Price per Sqft $289
Subdivision Jefferson Village
MLS Listing ID VALO2078640
Sold Date 12/20/24
Style Traditional
Bedrooms 3
Full Baths 3
Half Baths 1
HOA Fees $92/mo
HOA Y/N Y
Abv Grd Liv Area 2,026
Originating Board BRIGHT
Year Built 2003
Annual Tax Amount $4,613
Tax Year 2024
Lot Size 1,742 Sqft
Acres 0.04
Property Description
Check out the new and improved price!
Fantastic townhouse in the Jefferson Village neighborhood in Sterling. Conveniently located off Algonkian Pkwy nestled between Dulles Town Center and One Loudoun. This property offers off-street parking and a spacious one-car garage. The walk-in level features a rec-room which can be used as an at-home office and a full bath. The light-filled main level features hardwood floors, crown moldings, and updated kitchen counters. Three generous bedrooms upstairs include the primary suite with a walk-in closet and completely renovated modern baths. Relax on the trex deck or let your furry family member run free in the fully fenced-in rear yard. Enjoy easy access to schools, shopping and dining, and major commuter routes nearby. Enjoy and welcome home.
Location
State VA
County Loudoun
Zoning R8
Rooms
Basement Walkout Level, Garage Access, Rear Entrance, Front Entrance, Improved, Windows, Daylight, Full, Fully Finished
Interior
Interior Features Wood Floors, Recessed Lighting, Ceiling Fan(s), Crown Moldings, Dining Area, Combination Dining/Living, Kitchen - Eat-In, Kitchen - Table Space, Upgraded Countertops, Walk-in Closet(s), Primary Bath(s), Bathroom - Soaking Tub, Bathroom - Stall Shower, Bathroom - Tub Shower
Hot Water Natural Gas
Heating Forced Air
Cooling Central A/C, Ceiling Fan(s)
Flooring Tile/Brick, Hardwood
Equipment Stainless Steel Appliances, Built-In Microwave, Dishwasher, Oven/Range - Gas, Disposal, Refrigerator, Washer, Dryer
Fireplace N
Appliance Stainless Steel Appliances, Built-In Microwave, Dishwasher, Oven/Range - Gas, Disposal, Refrigerator, Washer, Dryer
Heat Source Natural Gas
Laundry Has Laundry, Lower Floor
Exterior
Exterior Feature Deck(s)
Parking Features Garage - Front Entry, Inside Access
Garage Spaces 1.0
Fence Fully, Wood
Amenities Available Tot Lots/Playground
Water Access N
Roof Type Shingle
Accessibility None
Porch Deck(s)
Attached Garage 1
Total Parking Spaces 1
Garage Y
Building
Story 3
Foundation Slab
Sewer Public Sewer
Water Public
Architectural Style Traditional
Level or Stories 3
Additional Building Above Grade, Below Grade
New Construction N
Schools
Elementary Schools Countryside
Middle Schools River Bend
High Schools Potomac Falls
School District Loudoun County Public Schools
Others
HOA Fee Include Common Area Maintenance,Management,Reserve Funds,Road Maintenance,Snow Removal,Trash
Senior Community No
Tax ID 028366460000
Ownership Fee Simple
SqFt Source Assessor
Special Listing Condition Standard
Read Less
Want to know what your home might be worth? Contact us for a FREE valuation!

Our team is ready to help you sell your home for the highest possible price ASAP

Bought with Omayma A Abutaleb • Long & Foster Real Estate, Inc.
GET MORE INFORMATION





