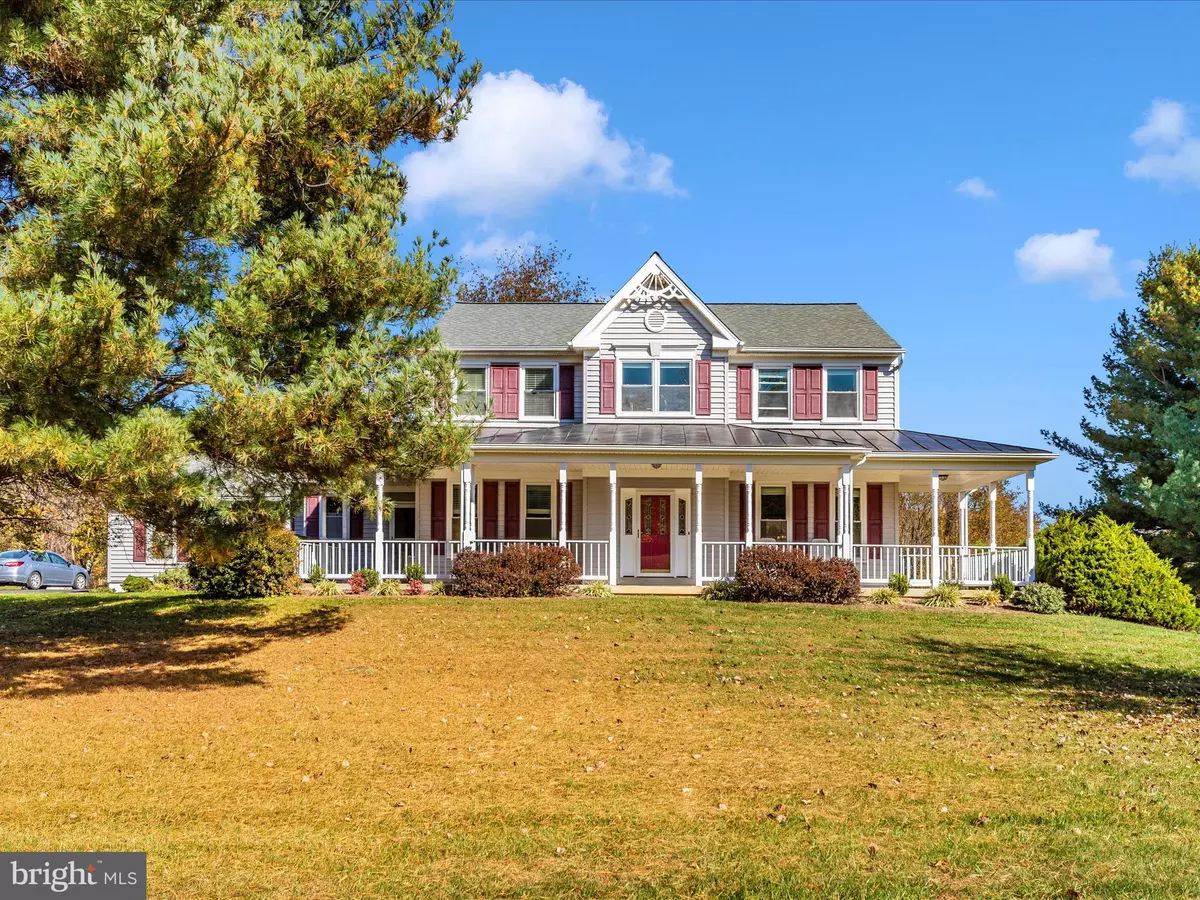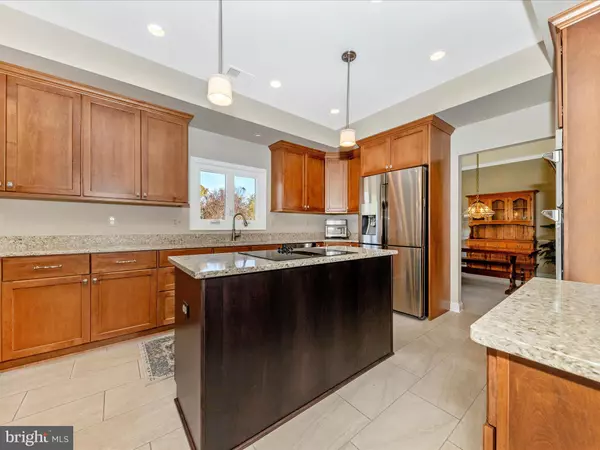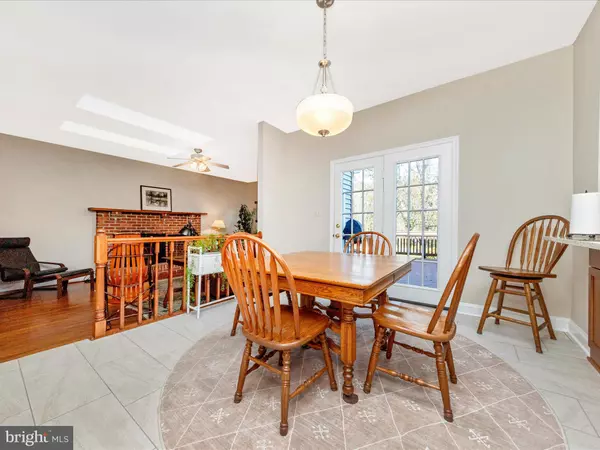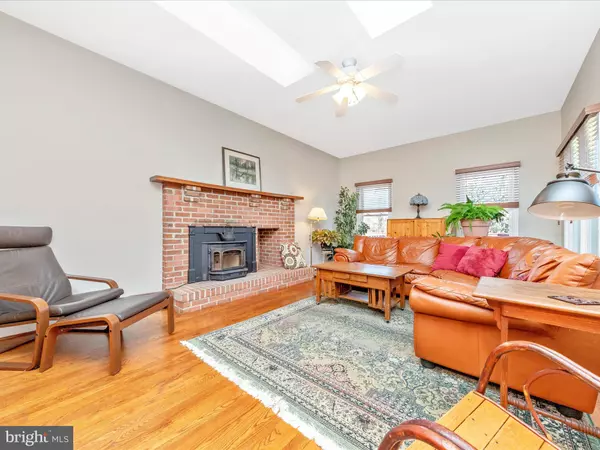$895,000
$859,000
4.2%For more information regarding the value of a property, please contact us for a free consultation.
25205 WOODFIELD SCHOOL RD Gaithersburg, MD 20882
5 Beds
3 Baths
2,972 SqFt
Key Details
Sold Price $895,000
Property Type Single Family Home
Sub Type Detached
Listing Status Sold
Purchase Type For Sale
Square Footage 2,972 sqft
Price per Sqft $301
Subdivision Hickory Ridge
MLS Listing ID MDMC2154128
Sold Date 12/23/24
Style Colonial
Bedrooms 5
Full Baths 3
HOA Y/N N
Abv Grd Liv Area 2,972
Originating Board BRIGHT
Year Built 1989
Annual Tax Amount $8,359
Tax Year 2024
Lot Size 5.320 Acres
Acres 5.32
Property Description
Looking for a beautifully updated and well cared for 5 bedroom colonial? This move in ready colonial sits wonderfully on 5 acres. As you visit the home, you will notice the inviting oversized front porch. Once inside there is a 2 story open foyer with hardwood floors. Looking for a main level bedroom and full bath, this home has it. There is a formal living room and separate dining room great for large gatherings. The updated kitchen features stainless appliances, center isle, pendant lights, pantry, bar seating, a table space area, and an exit onto the oversized deck overlooking the manicured lawn. From the kitchen you enter into the family room with a brick fireplace and cozy wood stove. The large laundry room with front load washer and dryer is also on the main level. The garage enters into the mud room/laundry room, which is great for staying out of the weather and for bringing in groceries. As you go upstairs notice the new carpet on the upper level. The primary suite features a large bedroom, 2 walk in closets, and a fantastic updated bathroom with walk in tiled shower. There are 3 additional bedrooms, full bath and loft area on the upper level. Perfect setting for this 5 bedroom home with lots of natural light. The sellers have taken great pride in this home, and it shows. No HOA. Home of the Damascus Hornets high school
Location
State MD
County Montgomery
Zoning RC
Rooms
Other Rooms Living Room, Dining Room, Primary Bedroom, Bedroom 2, Bedroom 3, Bedroom 4, Bedroom 5, Kitchen, Family Room, Basement, Foyer, Laundry, Loft, Bathroom 2, Bathroom 3, Primary Bathroom
Basement Outside Entrance, Rear Entrance, Unfinished, Walkout Level
Main Level Bedrooms 1
Interior
Interior Features Carpet, Ceiling Fan(s), Entry Level Bedroom, Family Room Off Kitchen, Formal/Separate Dining Room, Kitchen - Island, Kitchen - Table Space, Skylight(s), Wood Floors
Hot Water Electric
Heating Heat Pump(s)
Cooling Ceiling Fan(s), Central A/C, Heat Pump(s)
Fireplaces Number 1
Fireplaces Type Brick, Insert
Equipment Built-In Microwave, Cooktop, Dishwasher, Dryer, Icemaker, Oven - Wall, Refrigerator, Stainless Steel Appliances, Washer
Fireplace Y
Appliance Built-In Microwave, Cooktop, Dishwasher, Dryer, Icemaker, Oven - Wall, Refrigerator, Stainless Steel Appliances, Washer
Heat Source Electric
Laundry Main Floor
Exterior
Exterior Feature Deck(s), Porch(es)
Parking Features Garage - Side Entry
Garage Spaces 2.0
Water Access N
Roof Type Asphalt
Accessibility None
Porch Deck(s), Porch(es)
Attached Garage 2
Total Parking Spaces 2
Garage Y
Building
Lot Description Backs to Trees
Story 3
Foundation Block
Sewer On Site Septic
Water Well
Architectural Style Colonial
Level or Stories 3
Additional Building Above Grade
New Construction N
Schools
Middle Schools John T. Baker
High Schools Damascus
School District Montgomery County Public Schools
Others
Senior Community No
Tax ID 161202174203
Ownership Fee Simple
SqFt Source Estimated
Special Listing Condition Standard
Read Less
Want to know what your home might be worth? Contact us for a FREE valuation!

Our team is ready to help you sell your home for the highest possible price ASAP

Bought with Sheena Saydam • Keller Williams Capital Properties
GET MORE INFORMATION





