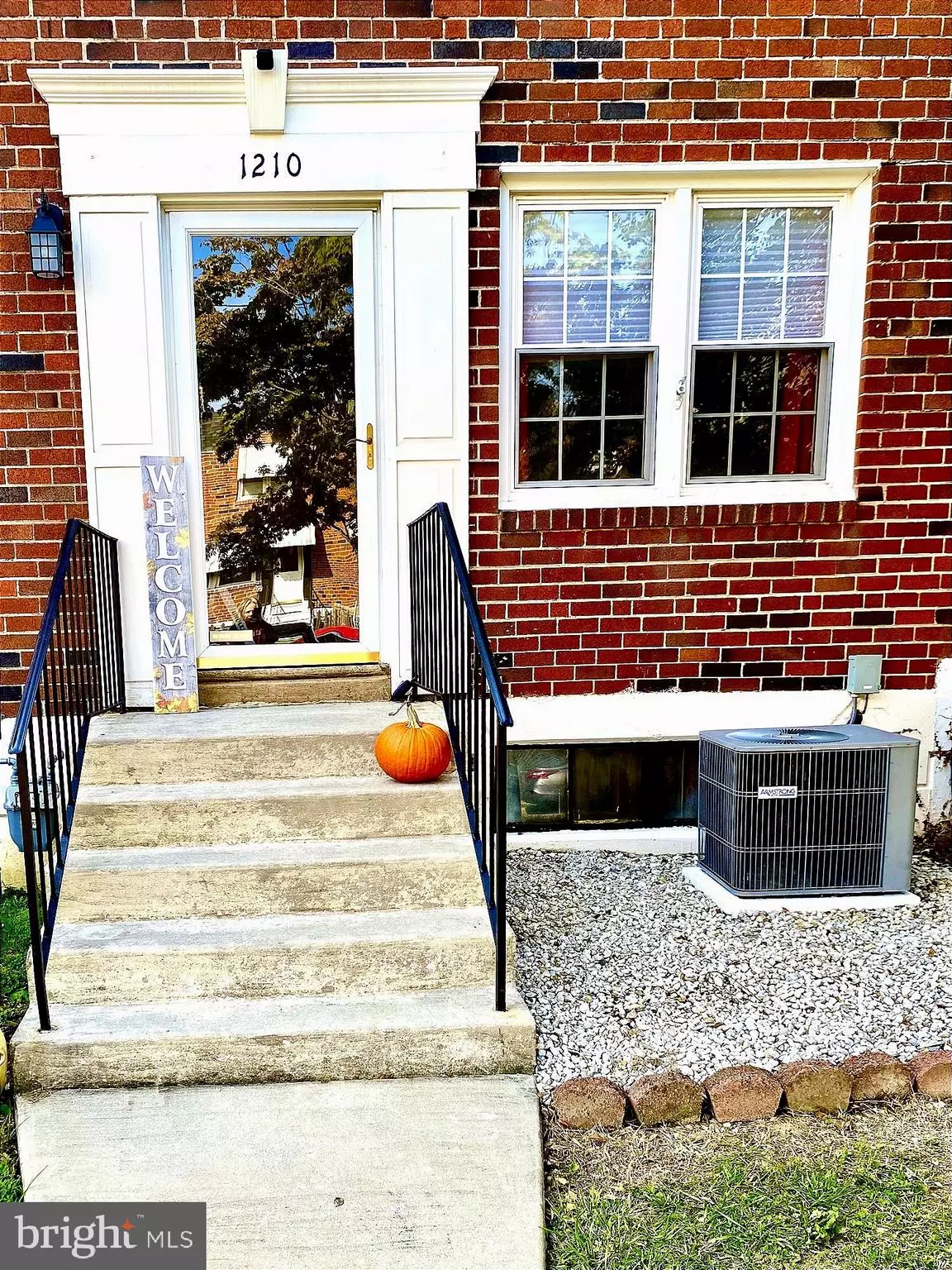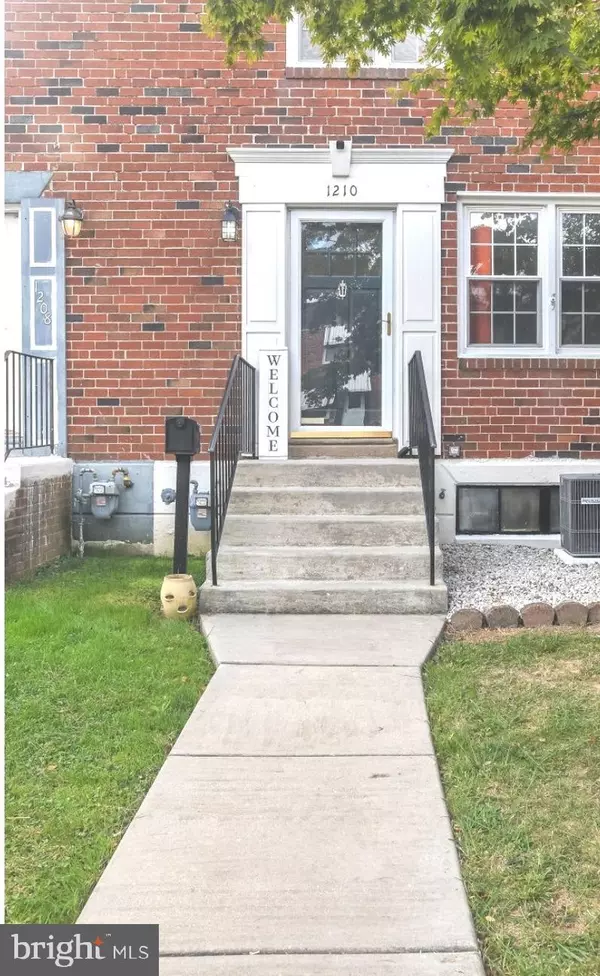$238,000
$245,000
2.9%For more information regarding the value of a property, please contact us for a free consultation.
1210 MAPLE AVE Wilmington, DE 19805
3 Beds
1 Bath
1,738 SqFt
Key Details
Sold Price $238,000
Property Type Townhouse
Sub Type Interior Row/Townhouse
Listing Status Sold
Purchase Type For Sale
Square Footage 1,738 sqft
Price per Sqft $136
Subdivision Elsmere Gardens
MLS Listing ID DENC2069382
Sold Date 12/20/24
Style A-Frame
Bedrooms 3
Full Baths 1
HOA Y/N N
Abv Grd Liv Area 1,162
Originating Board BRIGHT
Year Built 1956
Annual Tax Amount $1,155
Tax Year 2024
Lot Size 1,742 Sqft
Acres 0.04
Property Description
This beautifully updated 3-bedroom, 1-bathroom brick townhouse in the desirable Elsmere Gardens neighborhood is ready for you to create lasting memories! This established community offers easy access to major highways and shopping centers.
Enjoy the spacious fenced-in backyard, perfect for gardening or hosting BBQs to impress your guests. You'll love the convenience of a rear driveway with two off-street parking spaces, leading directly to the basement entrance which leads up to your thoughtfully designed kitchen and dining area.
located within walking distance of the VA hospital, restaurants, the library, and the beloved Serpe's Bakery, you'll have everything you need right at your fingertips. Plus, major cities like Philadelphia, New York, and Baltimore are just a short drive away!
1210 Maple combines modern updates with classic charm. Don't miss your chance to own this gem—schedule your tour today!
Location
State DE
County New Castle
Area Elsmere/Newport/Pike Creek (30903)
Zoning RESIDENTIAL
Rooms
Other Rooms Living Room, Dining Room, Primary Bedroom, Bedroom 2, Kitchen, Basement, Bedroom 1, Bathroom 1
Basement Full, Improved, Interior Access, Outside Entrance, Partially Finished, Rear Entrance, Shelving, Slab, Windows, Workshop
Interior
Interior Features Built-Ins, Carpet, Dining Area, Family Room Off Kitchen, Kitchen - Eat-In, Skylight(s), Wood Floors
Hot Water Electric
Heating Forced Air, Heat Pump - Oil BackUp
Cooling Central A/C
Flooring Carpet, Ceramic Tile, Hardwood, Tile/Brick
Equipment Cooktop, Disposal, Dryer - Electric, Energy Efficient Appliances, Oven/Range - Gas, Refrigerator, Washer, Water Heater - High-Efficiency
Fireplace N
Window Features Wood Frame
Appliance Cooktop, Disposal, Dryer - Electric, Energy Efficient Appliances, Oven/Range - Gas, Refrigerator, Washer, Water Heater - High-Efficiency
Heat Source Oil
Laundry Basement
Exterior
Exterior Feature Patio(s), Brick
Garage Spaces 4.0
Fence Rear
Utilities Available Cable TV, Natural Gas Available, Sewer Available, Water Available
Water Access N
Roof Type Flat,Rubber
Accessibility Level Entry - Main
Porch Patio(s), Brick
Total Parking Spaces 4
Garage N
Building
Lot Description Interior, Rear Yard
Story 2
Foundation Block
Sewer Public Sewer
Water Public
Architectural Style A-Frame
Level or Stories 2
Additional Building Above Grade, Below Grade
Structure Type Dry Wall,Plaster Walls
New Construction N
Schools
School District Red Clay Consolidated
Others
Senior Community No
Tax ID 19-008.00-142
Ownership Fee Simple
SqFt Source Estimated
Acceptable Financing Cash, Conventional, FHA, VA
Listing Terms Cash, Conventional, FHA, VA
Financing Cash,Conventional,FHA,VA
Special Listing Condition Standard
Read Less
Want to know what your home might be worth? Contact us for a FREE valuation!

Our team is ready to help you sell your home for the highest possible price ASAP

Bought with MICHELE STEED • EXP Realty, LLC
GET MORE INFORMATION





