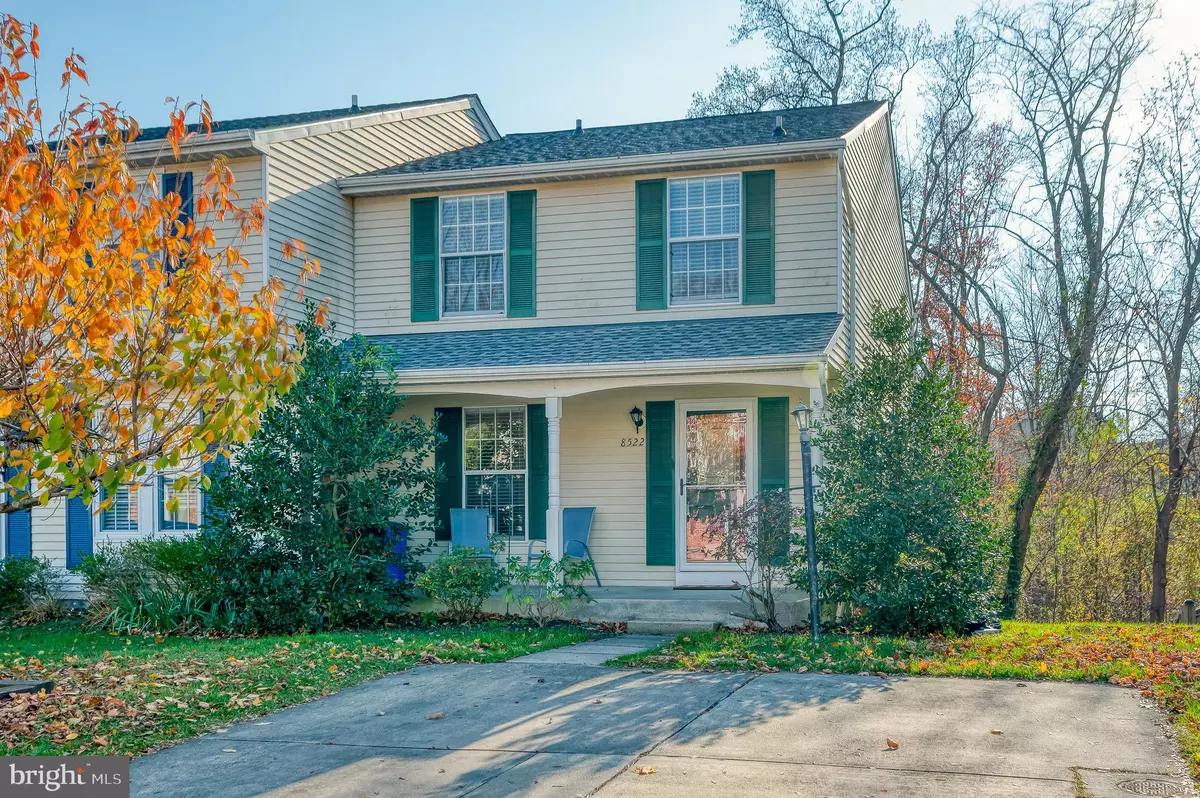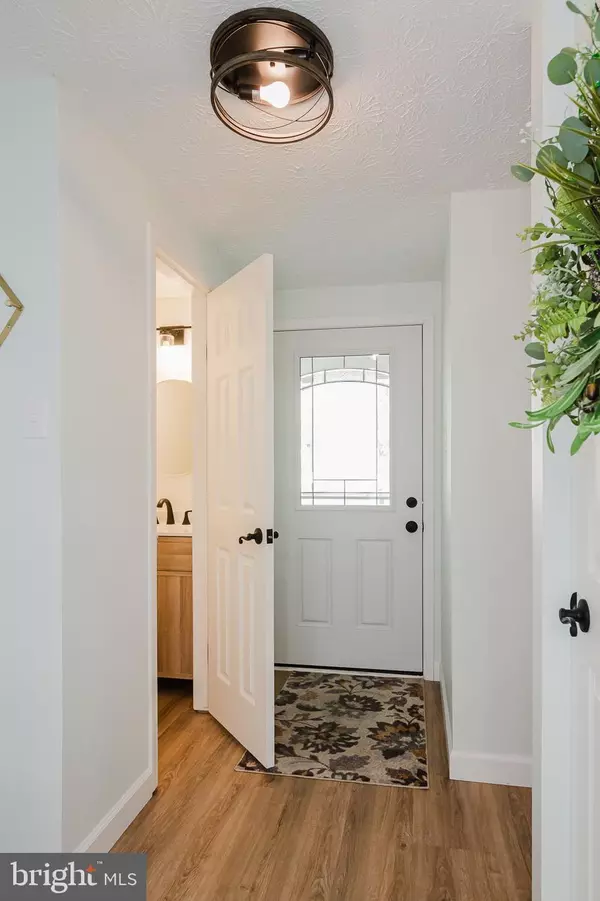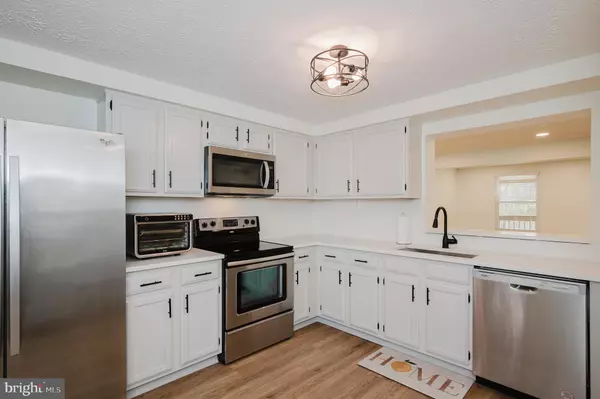$340,000
$340,000
For more information regarding the value of a property, please contact us for a free consultation.
8522 RHUDDLAN RD Nottingham, MD 21236
2 Beds
4 Baths
1,800 SqFt
Key Details
Sold Price $340,000
Property Type Townhouse
Sub Type End of Row/Townhouse
Listing Status Sold
Purchase Type For Sale
Square Footage 1,800 sqft
Price per Sqft $188
Subdivision Heathermill
MLS Listing ID MDBC2112146
Sold Date 12/23/24
Style Traditional
Bedrooms 2
Full Baths 2
Half Baths 2
HOA Y/N N
Abv Grd Liv Area 1,320
Originating Board BRIGHT
Year Built 1983
Annual Tax Amount $2,715
Tax Year 2024
Lot Size 3,332 Sqft
Acres 0.08
Property Description
Welcome to your dream home nestled in the heart of Nottingham's sought-after Heathermill community. This beautifully maintained traditional residence offers 2 bedrooms, 2 full baths, and 2 half baths, providing ample space and modern comforts for today's lifestyle. As you approach, the charming covered front porch invites you to imagine leisurely mornings with a cup of coffee or relaxing evenings enjoying the peaceful neighborhood ambiance. Step inside to a welcoming foyer adorned with luxury vinyl plank flooring that flows seamlessly throughout the main level, setting a warm and inviting tone. Just off the foyer, a convenient half bath is perfectly situated for guests. Continue into the updated kitchen, which beckons with sleek quartz countertops, stainless steel appliances, and a handy pantry for your culinary essentials. A peek-through window thoughtfully connects the kitchen to the dining and living areas, allowing you to stay engaged with family and friends while preparing meals. The dining room offers an intimate setting for both everyday meals and special occasions. It flows effortlessly into the spacious living room, creating an open-concept space that's perfect for entertaining. From here, step out onto the expansive screened-in deck—a true outdoor oasis. Crafted from beautiful wood and featuring a ceiling fan and skylights, it's the ideal spot for alfresco dining, weekend barbecues, or simply unwinding while overlooking the tranquil backdrop of mature trees. Heading upstairs, you'll discover the serene primary bedroom, your personal retreat featuring plush carpeting and a ceiling fan for year-round comfort. The en-suite bathroom has been thoughtfully updated with a ceramic vanity, luxury vinyl plank flooring, and a stall shower, providing a spa-like experience. The second bedroom is equally inviting, offering cozy carpeting and ample natural light. An updated full bathroom on this level features a tub-shower combo and modern fixtures, accommodating family and guests with style. The lower level expands your living space with a versatile family room—ideal for movie nights, a home office, or a play area. This room opens up to a private patio, extending your entertainment options outdoors. Another convenient half bath on this level adds to the home's functionality. The laundry room offers practicality with ample space, making household chores a bit more manageable. Outside, the property truly shines. The backyard backs onto a serene expanse of mature trees, offering privacy and a daily connection with nature. The patio provides additional space for outdoor activities, while the shed offers storage for gardening tools or seasonal items. Parking is effortless with a concrete driveway and additional on-street parking available for guests. Noteworthy updates include the HVAC system and water heater, both replaced in 2015; a new roof installed in 2020; and rear windows updated in 2024. These enhancements provide peace of mind and add value to this already exceptional home. As an added bonus, the home comes with dining room shelves and battery-powered lawn equipment—including a mower, blower, and weed whacker—making your move-in process even smoother. Living in Heathermill means embracing a lifestyle of convenience and community. You're just moments away from local parks, shopping centers, and dining options, offering both tranquility and easy access to everyday necessities. Don't miss this opportunity to make this delightful property your own. Schedule your private showing today and experience firsthand all that this charming home and vibrant community have to offer.
Location
State MD
County Baltimore
Zoning BALTIMORE COUNTY
Rooms
Other Rooms Living Room, Dining Room, Primary Bedroom, Bedroom 2, Kitchen, Family Room, Foyer, Laundry, Primary Bathroom, Full Bath, Half Bath
Basement Full, Partially Finished, Walkout Level, Combination, Connecting Stairway, Daylight, Partial, Heated, Improved, Interior Access, Outside Entrance, Rear Entrance, Shelving, Other
Interior
Interior Features Kitchen - Efficiency, Combination Dining/Living, Window Treatments, Primary Bath(s), Attic, Carpet, Ceiling Fan(s), Dining Area, Recessed Lighting, Skylight(s), Upgraded Countertops, Bathroom - Stall Shower, Bathroom - Tub Shower, Floor Plan - Open, Kitchen - Eat-In, Kitchen - Gourmet, Kitchen - Table Space, Pantry, Other
Hot Water Electric
Heating Heat Pump(s)
Cooling Ceiling Fan(s), Central A/C, Window Unit(s)
Flooring Luxury Vinyl Plank, Carpet, Partially Carpeted, Concrete
Equipment Dishwasher, Disposal, Oven/Range - Electric, Refrigerator, Dryer, Microwave, Stainless Steel Appliances, Washer, Water Heater, Built-In Microwave, Exhaust Fan, Freezer, Icemaker
Furnishings No
Fireplace N
Window Features Double Pane,Skylights
Appliance Dishwasher, Disposal, Oven/Range - Electric, Refrigerator, Dryer, Microwave, Stainless Steel Appliances, Washer, Water Heater, Built-In Microwave, Exhaust Fan, Freezer, Icemaker
Heat Source Electric
Laundry Lower Floor, Basement
Exterior
Exterior Feature Deck(s), Screened, Patio(s)
Garage Spaces 2.0
Water Access N
View Garden/Lawn, Street, Trees/Woods
Roof Type Asphalt,Shingle
Street Surface Black Top,Paved
Accessibility None
Porch Deck(s), Screened, Patio(s)
Road Frontage City/County
Total Parking Spaces 2
Garage N
Building
Lot Description Front Yard, Cul-de-sac, Backs to Trees, Rear Yard
Story 3
Foundation Concrete Perimeter, Permanent
Sewer Public Sewer
Water Public
Architectural Style Traditional
Level or Stories 3
Additional Building Above Grade, Below Grade
Structure Type Dry Wall
New Construction N
Schools
Elementary Schools Joppa View
Middle Schools Perry Hall
High Schools Perry Hall
School District Baltimore County Public Schools
Others
Pets Allowed Y
Senior Community No
Tax ID 04111800014346
Ownership Fee Simple
SqFt Source Assessor
Acceptable Financing Cash, Conventional, FHA, VA
Horse Property N
Listing Terms Cash, Conventional, FHA, VA
Financing Cash,Conventional,FHA,VA
Special Listing Condition Standard
Pets Allowed No Pet Restrictions
Read Less
Want to know what your home might be worth? Contact us for a FREE valuation!

Our team is ready to help you sell your home for the highest possible price ASAP

Bought with Audra Watkins • EXP Realty, LLC
GET MORE INFORMATION





