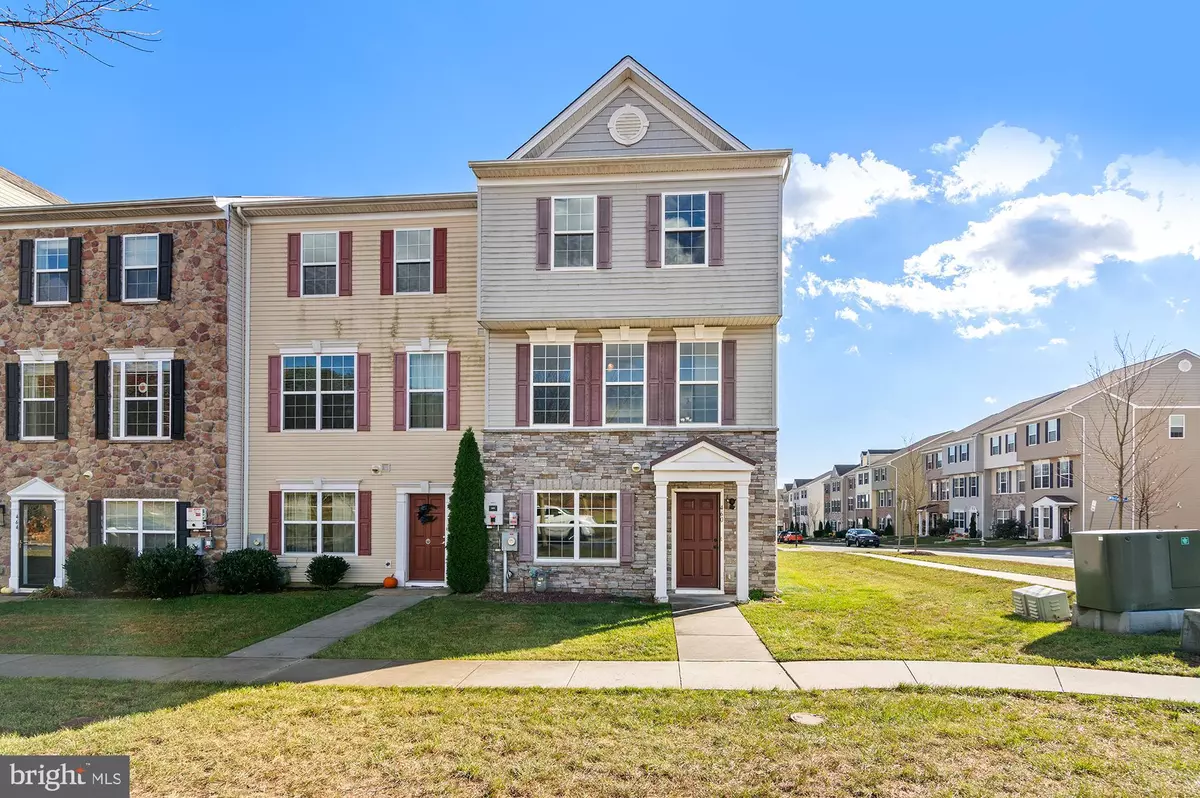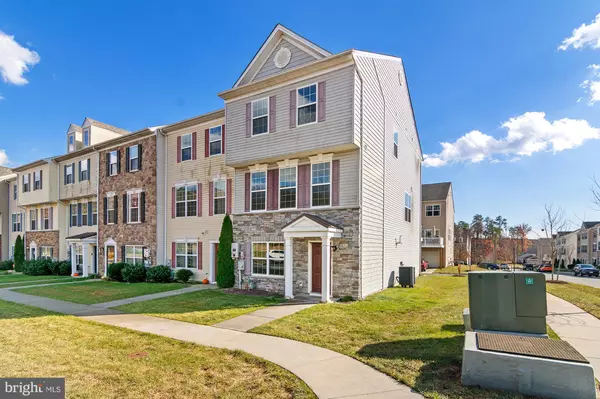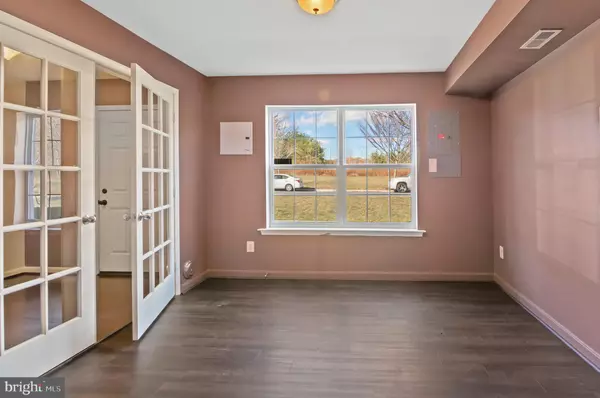$330,000
$330,000
For more information regarding the value of a property, please contact us for a free consultation.
460 CLAIBORNE RD North East, MD 21901
3 Beds
3 Baths
2,160 SqFt
Key Details
Sold Price $330,000
Property Type Townhouse
Sub Type End of Row/Townhouse
Listing Status Sold
Purchase Type For Sale
Square Footage 2,160 sqft
Price per Sqft $152
Subdivision Charlestown Crossing
MLS Listing ID MDCC2015046
Sold Date 12/23/24
Style Colonial
Bedrooms 3
Full Baths 2
Half Baths 1
HOA Fees $70/mo
HOA Y/N Y
Abv Grd Liv Area 1,800
Originating Board BRIGHT
Year Built 2016
Annual Tax Amount $2,862
Tax Year 2024
Property Description
Welcome to Charlestown Crossing! This spacious 3bed 2.5ba END UNIT townhome offers three levels of spacious living. The front entrance basement offers a spare room and plenty of storage, as well as, interior access to the 2-car garage. The stairway leads you to the second floor. It's an open concept living space and eat-in kitchen combination with sliding glass doors to the balcony. This level also offers a powder room. The upper level hosts 3 bedrooms including a primary ensuite, laundry and guest bathroom. You will save on your electric bill, as this home has solar panels that are OWNED. This townhome will not disappoint. Schedule your tour today!
Location
State MD
County Cecil
Zoning R
Rooms
Other Rooms Living Room, Dining Room, Primary Bedroom, Bedroom 2, Bedroom 3, Kitchen, Foyer, Office
Basement Front Entrance
Interior
Interior Features Carpet, Ceiling Fan(s), Dining Area, Kitchen - Eat-In, Kitchen - Island, Kitchen - Table Space, Pantry, Primary Bath(s), Recessed Lighting, Bathroom - Stall Shower, Bathroom - Tub Shower, Upgraded Countertops
Hot Water Natural Gas
Heating Forced Air
Cooling Central A/C
Flooring Hardwood, Carpet
Equipment Built-In Microwave, Dishwasher, Disposal, Dryer - Front Loading, Refrigerator, Stainless Steel Appliances, Stove, Washer - Front Loading, Water Heater
Fireplace N
Window Features Screens
Appliance Built-In Microwave, Dishwasher, Disposal, Dryer - Front Loading, Refrigerator, Stainless Steel Appliances, Stove, Washer - Front Loading, Water Heater
Heat Source Natural Gas
Laundry Upper Floor
Exterior
Exterior Feature Porch(es), Deck(s)
Parking Features Garage - Rear Entry, Garage Door Opener
Garage Spaces 2.0
Utilities Available Cable TV Available, Electric Available, Water Available, Sewer Available, Phone Available
Water Access N
Roof Type Shingle
Accessibility None
Porch Porch(es), Deck(s)
Attached Garage 2
Total Parking Spaces 2
Garage Y
Building
Story 3
Foundation Concrete Perimeter
Sewer Public Sewer
Water Public
Architectural Style Colonial
Level or Stories 3
Additional Building Above Grade, Below Grade
Structure Type 9'+ Ceilings,Dry Wall
New Construction N
Schools
High Schools Perryville
School District Cecil County Public Schools
Others
Pets Allowed Y
HOA Fee Include Common Area Maintenance
Senior Community No
Tax ID 0805138391
Ownership Other
Security Features Smoke Detector,Sprinkler System - Indoor
Acceptable Financing Negotiable
Horse Property N
Listing Terms Negotiable
Financing Negotiable
Special Listing Condition Standard
Pets Allowed Dogs OK, Cats OK
Read Less
Want to know what your home might be worth? Contact us for a FREE valuation!

Our team is ready to help you sell your home for the highest possible price ASAP

Bought with Lori Leigh Davis • Patterson-Schwartz-Newark
GET MORE INFORMATION





