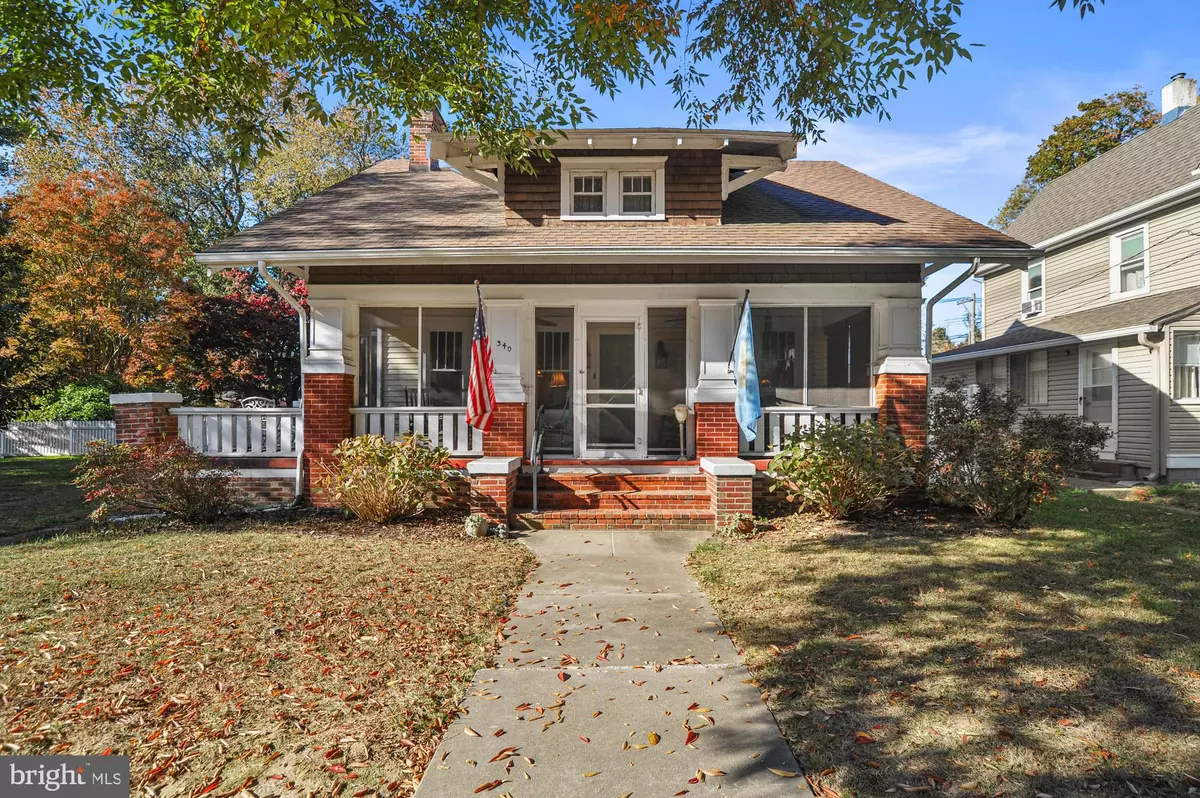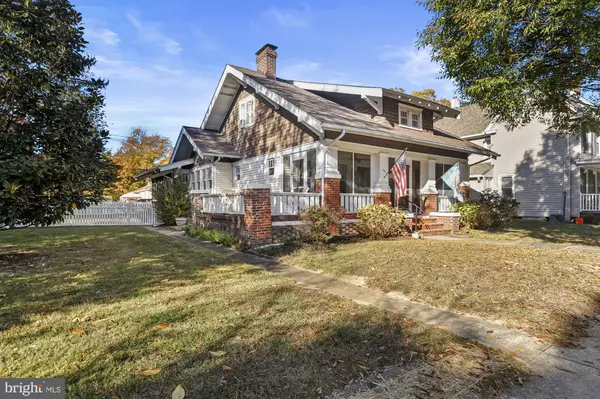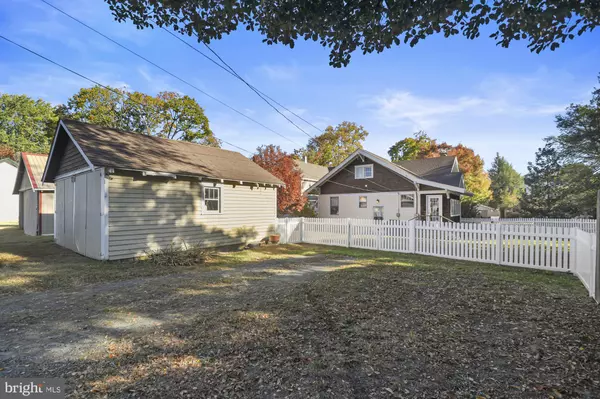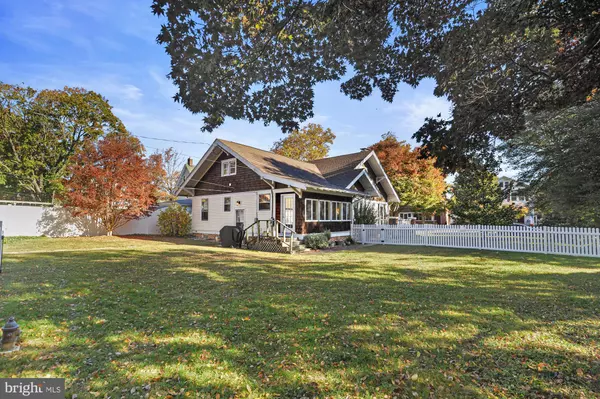$325,000
$325,000
For more information regarding the value of a property, please contact us for a free consultation.
340 N BRADFORD ST Dover, DE 19904
3 Beds
2 Baths
2,300 SqFt
Key Details
Sold Price $325,000
Property Type Single Family Home
Sub Type Detached
Listing Status Sold
Purchase Type For Sale
Square Footage 2,300 sqft
Price per Sqft $141
Subdivision None Available
MLS Listing ID DEKT2032874
Sold Date 12/20/24
Style Craftsman
Bedrooms 3
Full Baths 2
HOA Y/N N
Abv Grd Liv Area 2,300
Originating Board BRIGHT
Year Built 1935
Annual Tax Amount $1,797
Tax Year 2022
Lot Size 0.331 Acres
Acres 0.33
Lot Dimensions 100.00 x 144.00
Property Description
Charming Craftsman-style gem in the heart of Dover! This 3-bedroom, 2-bath home offers classic character and convenience, located on a rare double lot just a short stroll from downtown's restaurants and shopping. Enjoy the charm of the beautiful hardwood floors and a thoughtfully designed floorplan that adds to the home's cozy feel. The dining room showcases a unique built-in 1800s hutch, perfect for those who appreciate historic touches. With its large overhangs, this home captures the vibe of a beach cottage, and the off-street parking adds a great touch of convenience. Just minutes from Dover Air Force Base and an easy hour's drive to Delaware's stunning beaches, this home combines a prime location with timeless appeal. Don't miss this rare find in town!
Location
State DE
County Kent
Area Capital (30802)
Zoning RG1
Rooms
Basement Full
Main Level Bedrooms 3
Interior
Hot Water Electric
Heating Baseboard - Hot Water
Cooling Window Unit(s)
Flooring Hardwood, Carpet
Fireplaces Number 1
Fireplace Y
Heat Source Natural Gas
Exterior
Parking Features Garage - Rear Entry
Garage Spaces 2.0
Water Access N
Roof Type Shingle
Accessibility None
Total Parking Spaces 2
Garage Y
Building
Story 2
Foundation Block
Sewer Public Sewer
Water Public
Architectural Style Craftsman
Level or Stories 2
Additional Building Above Grade, Below Grade
New Construction N
Schools
Elementary Schools Fairview
Middle Schools William Henry
High Schools Dover
School District Capital
Others
Pets Allowed Y
Senior Community No
Tax ID ED-05-06720-03-7800-000
Ownership Fee Simple
SqFt Source Assessor
Acceptable Financing Cash, FHA, VA, Conventional
Listing Terms Cash, FHA, VA, Conventional
Financing Cash,FHA,VA,Conventional
Special Listing Condition Standard
Pets Allowed No Pet Restrictions
Read Less
Want to know what your home might be worth? Contact us for a FREE valuation!

Our team is ready to help you sell your home for the highest possible price ASAP

Bought with Jordan Brown • Real Broker LLC
GET MORE INFORMATION





