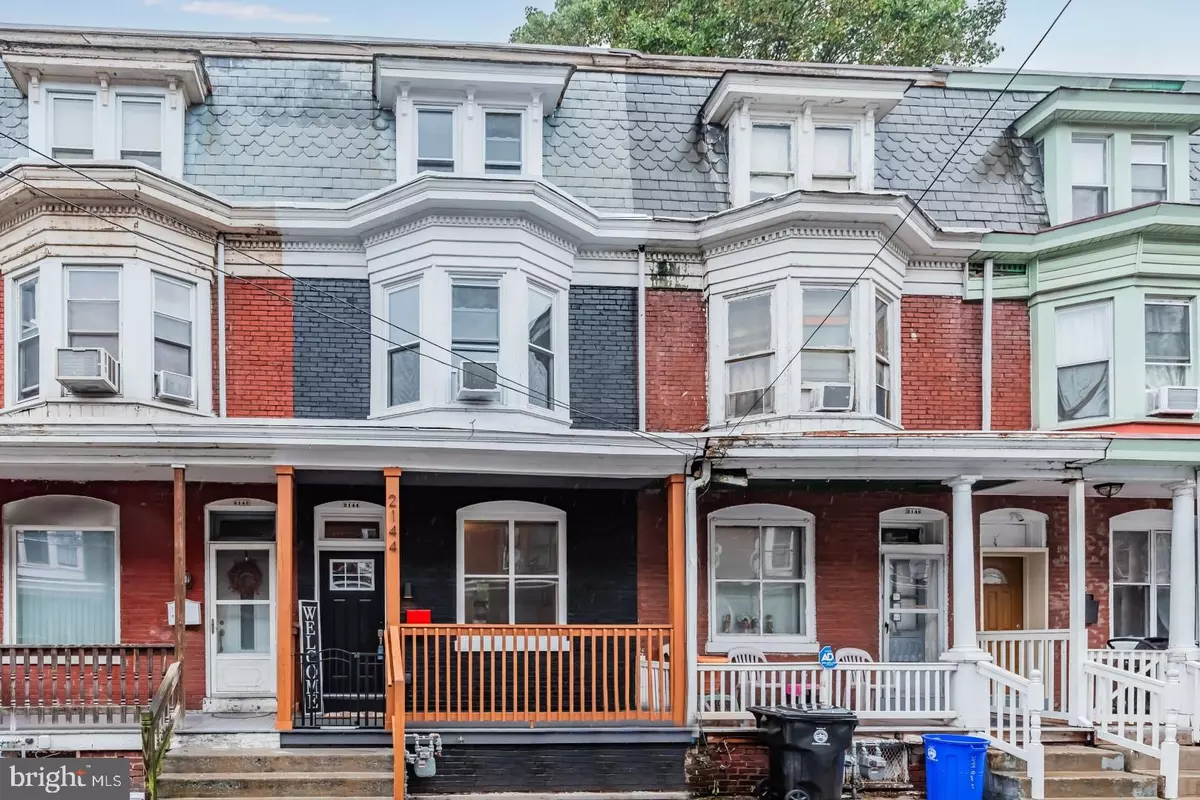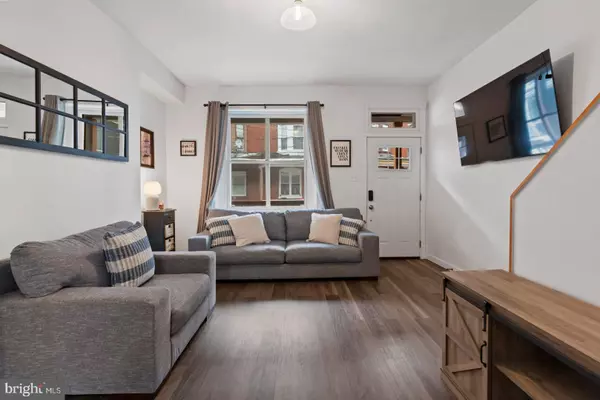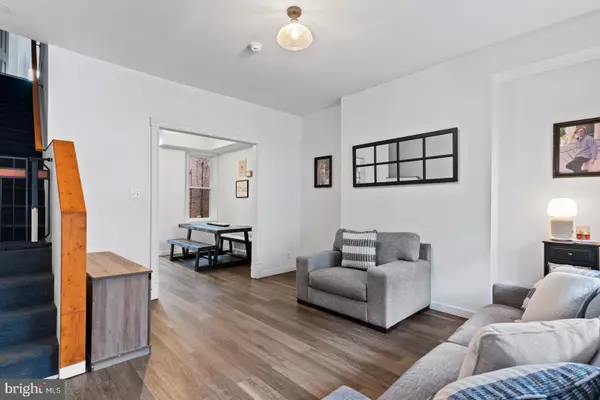$211,000
$211,000
For more information regarding the value of a property, please contact us for a free consultation.
2144 PENN ST Harrisburg, PA 17110
4 Beds
2 Baths
1,596 SqFt
Key Details
Sold Price $211,000
Property Type Townhouse
Sub Type Interior Row/Townhouse
Listing Status Sold
Purchase Type For Sale
Square Footage 1,596 sqft
Price per Sqft $132
Subdivision Harrisburg City
MLS Listing ID PADA2038490
Sold Date 12/20/24
Style Traditional
Bedrooms 4
Full Baths 2
HOA Y/N N
Abv Grd Liv Area 1,596
Originating Board BRIGHT
Year Built 1900
Annual Tax Amount $1,447
Tax Year 2023
Lot Size 871 Sqft
Acres 0.02
Property Description
Seller Financing Options Available! Nestled in a prime location, this updated 4 bedroom, 2 bathroom home offers both style and functionality. The modern kitchen boasts granite counters and stainless steel appliances. Enjoy the open floor plan for plenty of entertaining options as well as sitting on your covered front porch enjoying your morning cup of coffee. Recent upgrades include a newer roof, water heater, heat pump, A/C unit, new appliances and new windows. Additional features such as extra storage on the 1st level, off-street parking is available for a monthly fee, and washer and dryer on the 2nd floor add to the home's appeal. Situated just a few blocks away from the river and within walking distance of popular local spots like Alvero's and Little Amps. Move right in and make this your new home sweet home
Location
State PA
County Dauphin
Area City Of Harrisburg (14001)
Zoning RESIDENTIAL
Direction East
Rooms
Other Rooms Primary Bedroom, Bedroom 2
Basement Full, Unfinished
Interior
Interior Features Floor Plan - Traditional, Kitchen - Eat-In, Kitchen - Island, Pantry, Recessed Lighting
Hot Water Natural Gas
Heating Forced Air
Cooling Central A/C
Flooring Luxury Vinyl Plank
Equipment Built-In Microwave, Dishwasher, Refrigerator, Stove
Fireplace N
Window Features Double Hung,Double Pane,Energy Efficient
Appliance Built-In Microwave, Dishwasher, Refrigerator, Stove
Heat Source Natural Gas
Laundry Upper Floor
Exterior
Fence Board
Utilities Available Cable TV Available, Electric Available, Natural Gas Available, Phone Available, Sewer Available, Water Available
Water Access N
Roof Type Rubber
Accessibility None
Garage N
Building
Lot Description Level
Story 3
Foundation Stone
Sewer Public Sewer
Water Public
Architectural Style Traditional
Level or Stories 3
Additional Building Above Grade, Below Grade
Structure Type Dry Wall,9'+ Ceilings
New Construction N
Schools
High Schools Harrisburg High School
School District Harrisburg City
Others
Senior Community No
Tax ID 10-062-063-000-0000
Ownership Fee Simple
SqFt Source Estimated
Acceptable Financing Cash, Conventional, FHA, VA
Listing Terms Cash, Conventional, FHA, VA
Financing Cash,Conventional,FHA,VA
Special Listing Condition Standard
Read Less
Want to know what your home might be worth? Contact us for a FREE valuation!

Our team is ready to help you sell your home for the highest possible price ASAP

Bought with Lori Maines • Chris Timmons Group LLC
GET MORE INFORMATION





