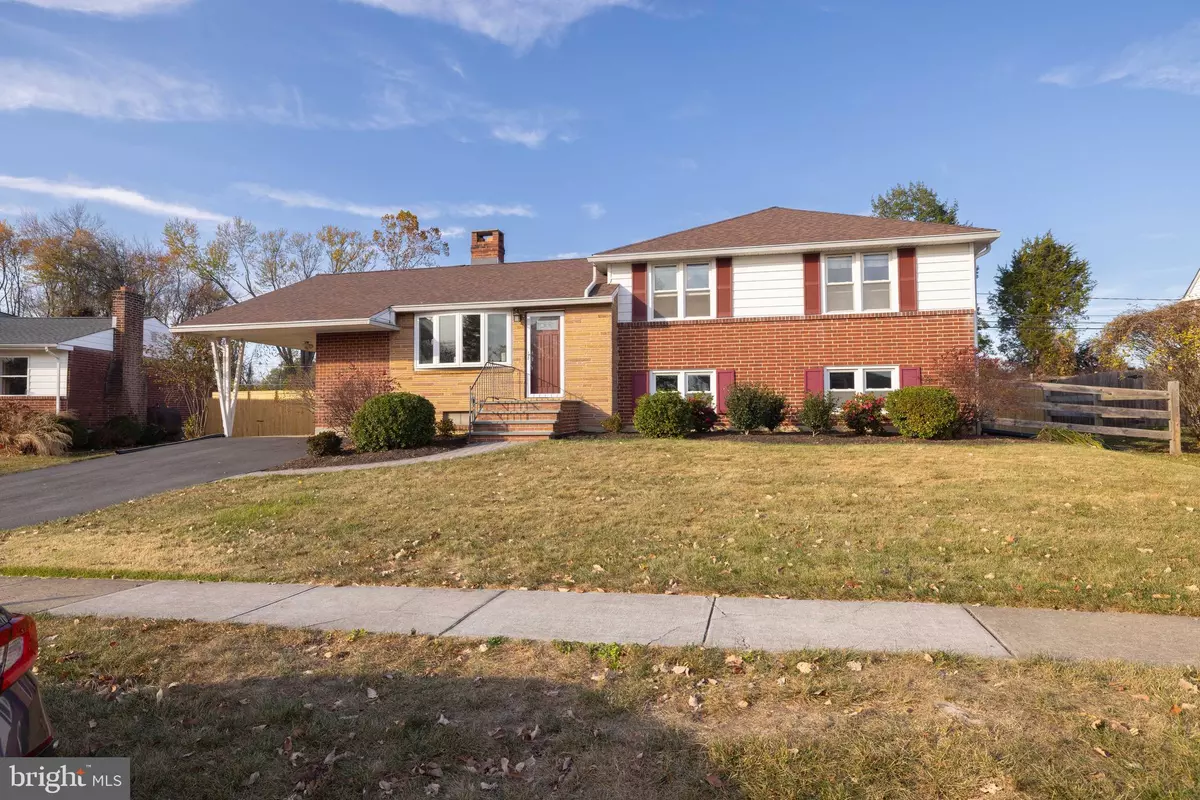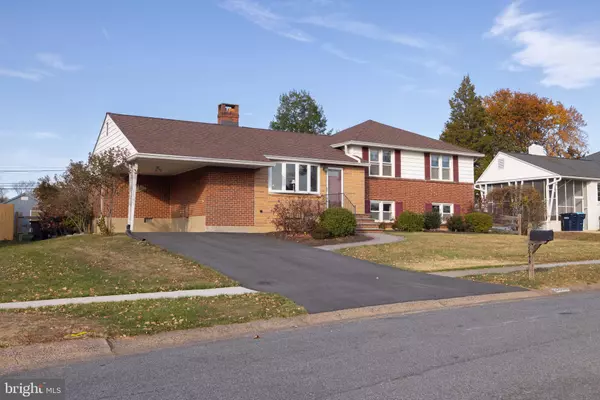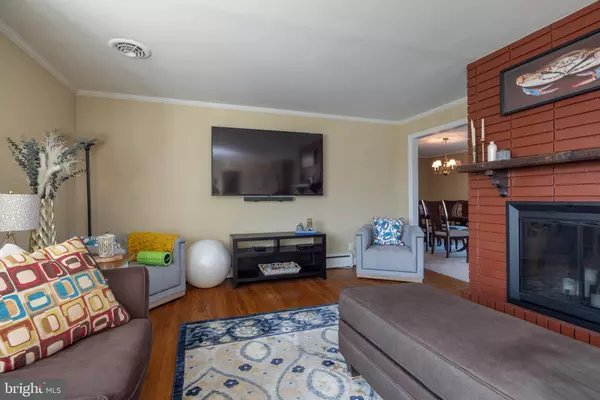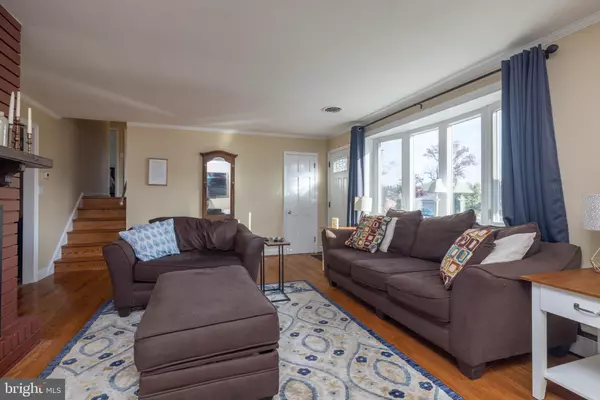$440,000
$449,900
2.2%For more information regarding the value of a property, please contact us for a free consultation.
2644 W ROBINO DR Wilmington, DE 19808
5 Beds
2 Baths
2,488 SqFt
Key Details
Sold Price $440,000
Property Type Single Family Home
Sub Type Detached
Listing Status Sold
Purchase Type For Sale
Square Footage 2,488 sqft
Price per Sqft $176
Subdivision Sherwood Park I
MLS Listing ID DENC2071660
Sold Date 12/27/24
Style Split Level
Bedrooms 5
Full Baths 2
HOA Y/N N
Abv Grd Liv Area 1,825
Originating Board BRIGHT
Year Built 1957
Annual Tax Amount $2,273
Tax Year 2022
Lot Size 10,454 Sqft
Acres 0.24
Lot Dimensions 75.70 x 126.60
Property Description
Welcome to this stunning 5 bedroom home with modern upgrades and picturesque views in the desirable Sherwood Park I community. Modern kitchen with granite countertops and backsplash and cherry wood cabinets. Recent updated are a new roof in 2024, tankless water heater and boiler in 2022 ensuring peace of mind for years to come. Energy efficient updated windows, gorgeous hardwood on upper level and great room. The main bathroom has gone through a full renovation with custom tile shower with tempered glass shower all the way around. The deck is make of Brazilian Teak/Massaranduba wood so is very durable and strong… the backyard is absolutely gorgeous whether your entertaining or just relaxing. The is a prime location which backs up to open fields at Brandywine Springs school and directly behind that is the Delcastle recreation area. With 5 spacious bedrooms, a large fenced yard, and an unbeatable location, this home is perfect for those seeking extra space. Don't miss out on the opportunity to make this stunning property your own!
Location
State DE
County New Castle
Area Elsmere/Newport/Pike Creek (30903)
Zoning NC6.5
Rooms
Basement Partial
Main Level Bedrooms 3
Interior
Hot Water Natural Gas
Heating Baseboard - Hot Water
Cooling Central A/C
Fireplaces Number 1
Fireplace Y
Heat Source Natural Gas
Exterior
Garage Spaces 5.0
Water Access N
Accessibility None
Total Parking Spaces 5
Garage N
Building
Story 2.5
Foundation Block
Sewer Public Sewer
Water Public
Architectural Style Split Level
Level or Stories 2.5
Additional Building Above Grade, Below Grade
New Construction N
Schools
School District Red Clay Consolidated
Others
Senior Community No
Tax ID 08-032.40-065
Ownership Fee Simple
SqFt Source Assessor
Acceptable Financing Cash, Conventional, FHA
Listing Terms Cash, Conventional, FHA
Financing Cash,Conventional,FHA
Special Listing Condition Standard
Read Less
Want to know what your home might be worth? Contact us for a FREE valuation!

Our team is ready to help you sell your home for the highest possible price ASAP

Bought with Samuel Barksdale • Barksdale & Affiliates Realty
GET MORE INFORMATION





