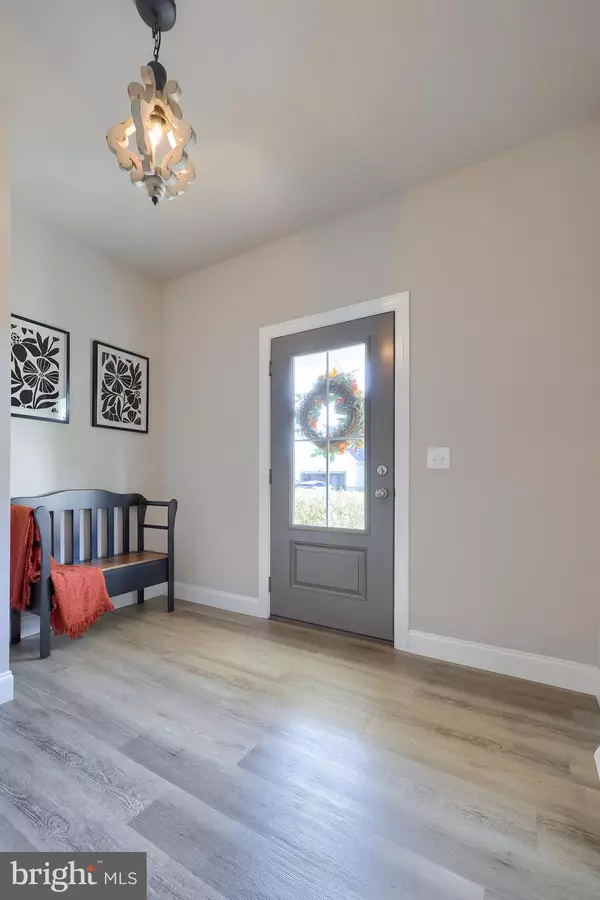$550,000
$550,000
For more information regarding the value of a property, please contact us for a free consultation.
61 LAKE VIEW RD Ephrata, PA 17522
4 Beds
3 Baths
2,664 SqFt
Key Details
Sold Price $550,000
Property Type Single Family Home
Sub Type Detached
Listing Status Sold
Purchase Type For Sale
Square Footage 2,664 sqft
Price per Sqft $206
Subdivision Lakeside Villas
MLS Listing ID PALA2059512
Sold Date 12/27/24
Style Colonial
Bedrooms 4
Full Baths 2
Half Baths 1
HOA Fees $29/ann
HOA Y/N Y
Abv Grd Liv Area 2,664
Originating Board BRIGHT
Year Built 2020
Annual Tax Amount $8,925
Tax Year 2024
Lot Size 10,019 Sqft
Acres 0.23
Property Description
Discover this luxurious 4-bedroom, 2.5-bath home in Ephrata's desirable Lakeside Villas community. Built in 2020 and maintained in pristine condition, this residence epitomizes modern living with a thoughtfully designed open-concept layout and high-end updates at every turn.
The main living area exudes warmth and elegance, featuring a cozy natural gas fireplace framed by charming shiplap accents. The seamless flow between living, dining, and kitchen areas makes it ideal for both entertaining and day-to-day living. Additionally, a spacious unfinished basement offers endless potential—whether you're looking for extra storage, a workout area, or a blank slate for a future living space.
Nestled just a short walk from Ephrata Township Park, enjoy immediate access to a wealth of outdoor amenities, including a baseball field, soccer field, volleyball court, playground, a peaceful lake, wooded areas, and paved riding trails. The home is also ideally situated close to shopping, dining, and major highways, balancing convenience with the tranquility of a vibrant community setting.
This Ephrata gem provides an exceptional lifestyle in a location brimming with charm and accessibility. A true move-in-ready masterpiece awaits—don't miss the chance to call it home!
Location
State PA
County Lancaster
Area Ephrata Twp (10527)
Zoning RESIDENTIAL
Rooms
Other Rooms Living Room, Dining Room, Primary Bedroom, Bedroom 2, Bedroom 3, Bedroom 4, Kitchen, Laundry, Office, Bathroom 2, Bonus Room, Primary Bathroom, Half Bath
Basement Sump Pump, Unfinished
Interior
Interior Features Attic, Breakfast Area, Built-Ins, Carpet, Combination Kitchen/Dining, Crown Moldings, Floor Plan - Open, Kitchen - Island
Hot Water Electric
Heating Forced Air
Cooling Central A/C
Flooring Carpet, Vinyl
Fireplaces Number 1
Fireplaces Type Gas/Propane
Equipment Dishwasher, Disposal, Dryer, Microwave, Refrigerator, Stainless Steel Appliances, Washer
Fireplace Y
Appliance Dishwasher, Disposal, Dryer, Microwave, Refrigerator, Stainless Steel Appliances, Washer
Heat Source Natural Gas
Laundry Main Floor
Exterior
Exterior Feature Deck(s), Porch(es)
Parking Features Garage - Front Entry
Garage Spaces 2.0
Water Access N
Roof Type Shake
Accessibility None
Porch Deck(s), Porch(es)
Attached Garage 2
Total Parking Spaces 2
Garage Y
Building
Story 2
Foundation Other
Sewer Public Sewer
Water Public
Architectural Style Colonial
Level or Stories 2
Additional Building Above Grade, Below Grade
Structure Type Dry Wall,High
New Construction N
Schools
School District Ephrata Area
Others
HOA Fee Include Common Area Maintenance,Other
Senior Community No
Tax ID 270-17321-0-0000
Ownership Fee Simple
SqFt Source Assessor
Acceptable Financing Cash, Conventional, FHA, VA
Listing Terms Cash, Conventional, FHA, VA
Financing Cash,Conventional,FHA,VA
Special Listing Condition Standard
Read Less
Want to know what your home might be worth? Contact us for a FREE valuation!

Our team is ready to help you sell your home for the highest possible price ASAP

Bought with Kelsey M Wolfgang • Keller Williams Real Estate -Exton
GET MORE INFORMATION





