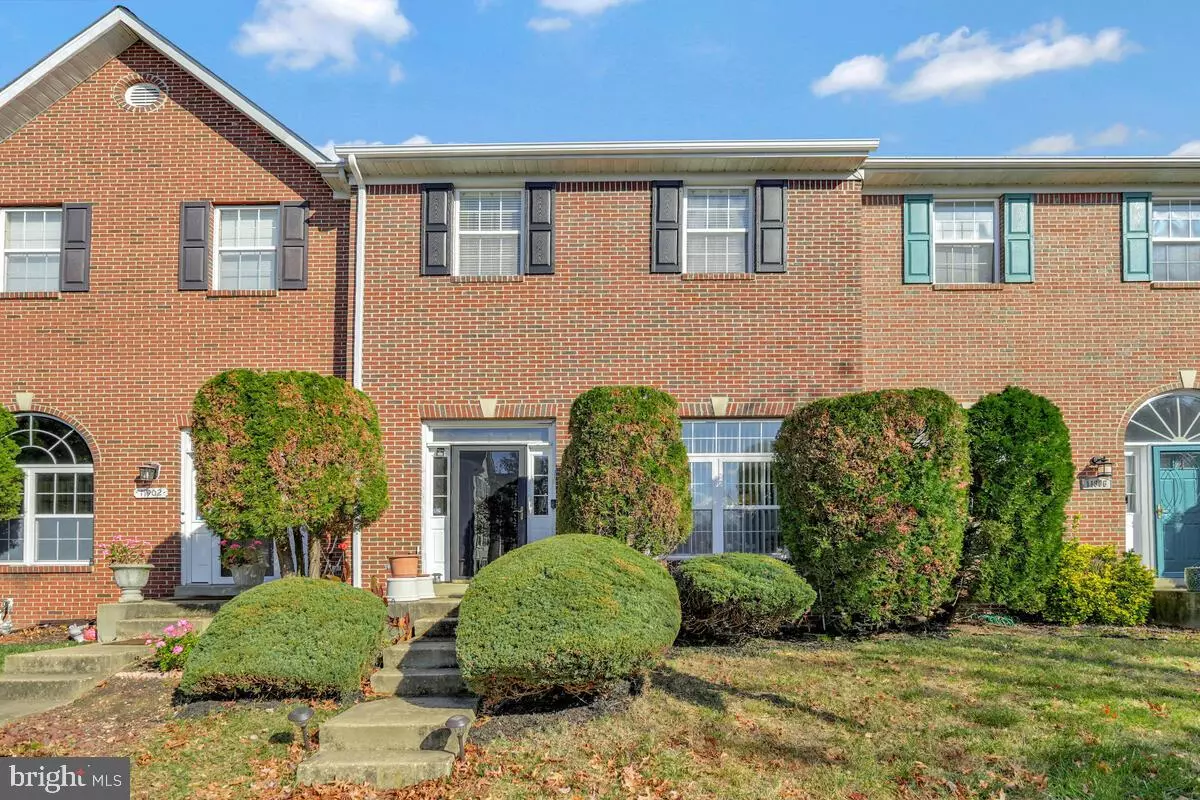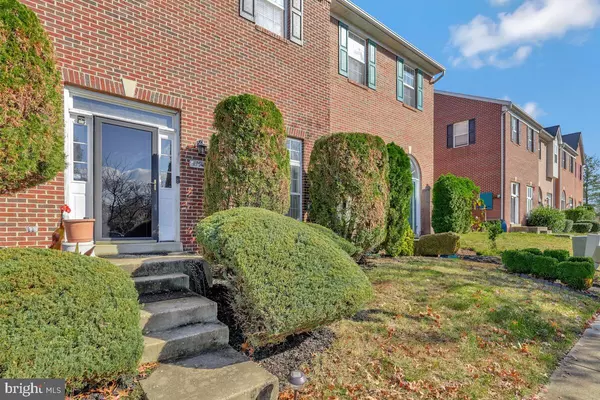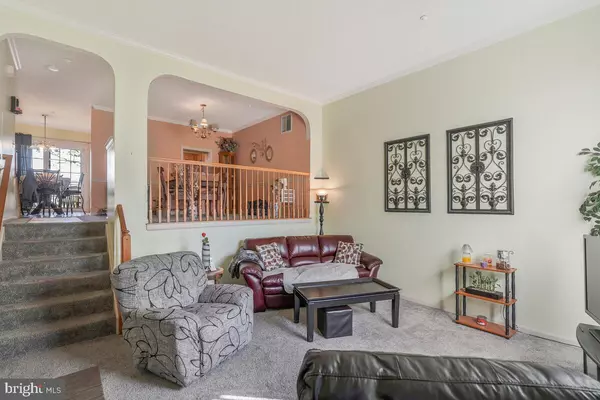$355,000
$350,000
1.4%For more information regarding the value of a property, please contact us for a free consultation.
11904 CALICO WOODS PL Waldorf, MD 20601
3 Beds
3 Baths
1,900 SqFt
Key Details
Sold Price $355,000
Property Type Townhouse
Sub Type Interior Row/Townhouse
Listing Status Sold
Purchase Type For Sale
Square Footage 1,900 sqft
Price per Sqft $186
Subdivision Woods At Deer Creek
MLS Listing ID MDCH2037358
Sold Date 12/27/24
Style Traditional
Bedrooms 3
Full Baths 2
Half Baths 1
HOA Fees $65/mo
HOA Y/N Y
Abv Grd Liv Area 1,520
Originating Board BRIGHT
Year Built 2002
Annual Tax Amount $4,222
Tax Year 2024
Lot Size 2,000 Sqft
Acres 0.05
Property Description
Welcome to this spacious and inviting 3-bedroom, 2.5-bathroom townhome, perfectly situated near shopping, dining, and military bases for easy access to everything you need. With vaulted ceilings throughout, this home offers natural light and an airy feel, while new carpets and recent outdoor landscaping bring a touch of renewal to its classic charm. The layout includes a welcoming dining area overlooking the living room, creating a comfortable flow that's perfect for gatherings. Step out to your back deck, complete with a ground-level storage shed, where you can enjoy a peaceful outdoor escape. The master suite provides a cozy retreat with a walk-in closet and a soaking tub for ultimate relaxation. While some features are classic, this home offers an abundance of potential and warmth, ready for your personal touch. If you're seeking a home with character in a convenient location, look no further. Schedule a showing today and imagine the possibilities in this charming townhome!
Location
State MD
County Charles
Zoning RH
Rooms
Basement Fully Finished
Interior
Hot Water Natural Gas
Heating Heat Pump(s)
Cooling Central A/C
Fireplaces Number 1
Fireplace Y
Heat Source Natural Gas
Exterior
Garage Spaces 2.0
Water Access N
Accessibility None
Total Parking Spaces 2
Garage N
Building
Story 3
Foundation Concrete Perimeter
Sewer Public Sewer
Water Public
Architectural Style Traditional
Level or Stories 3
Additional Building Above Grade, Below Grade
New Construction N
Schools
School District Charles County Public Schools
Others
Senior Community No
Tax ID 0906258670
Ownership Fee Simple
SqFt Source Estimated
Special Listing Condition Standard
Read Less
Want to know what your home might be worth? Contact us for a FREE valuation!

Our team is ready to help you sell your home for the highest possible price ASAP

Bought with Ashley Branch • Samson Properties
GET MORE INFORMATION





