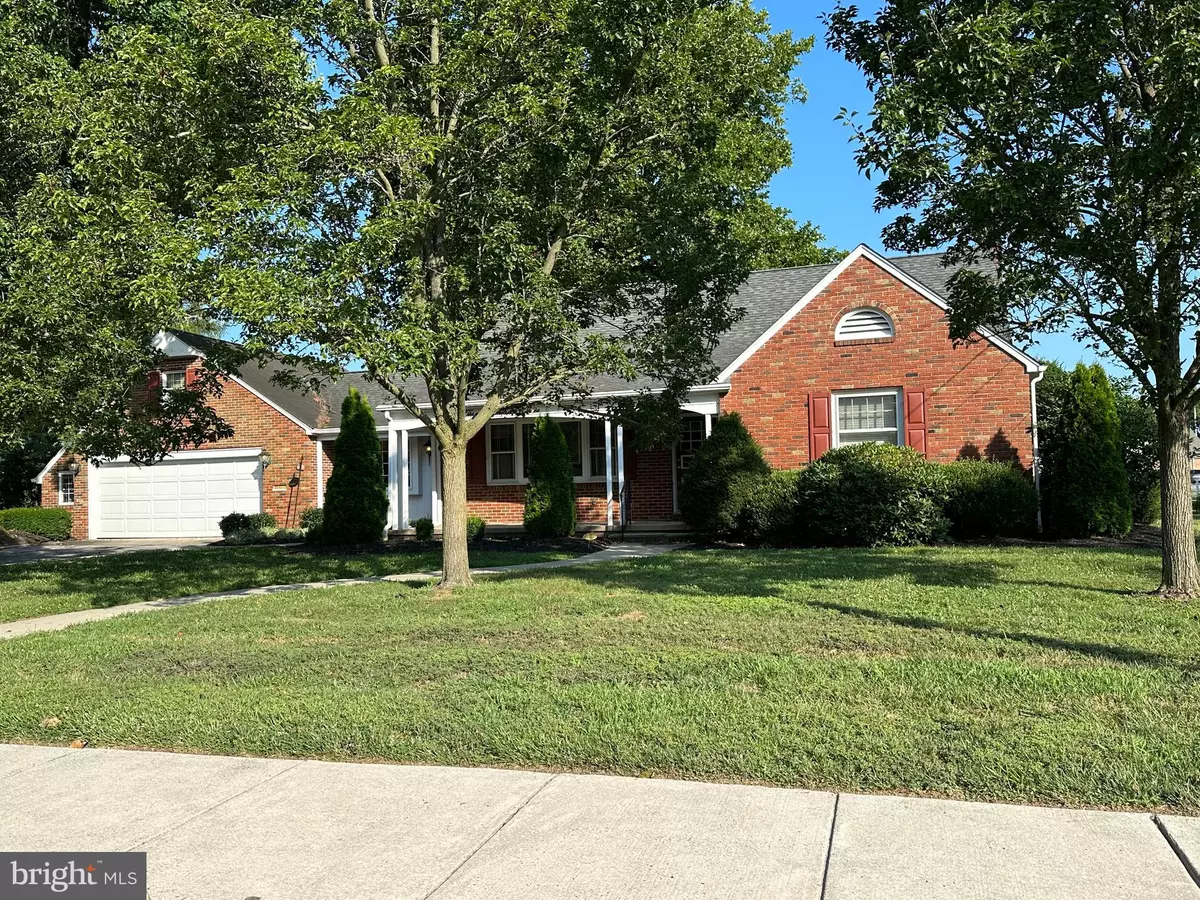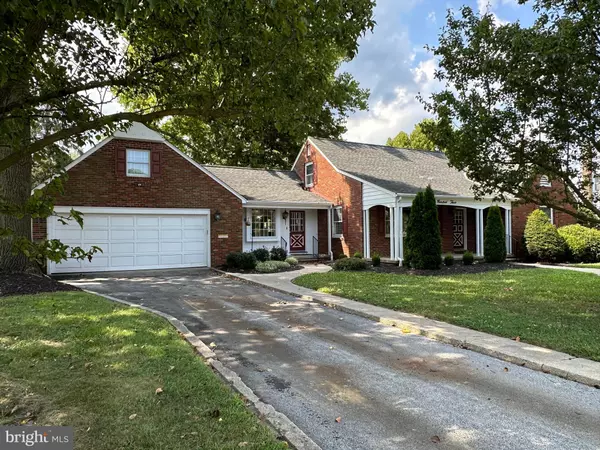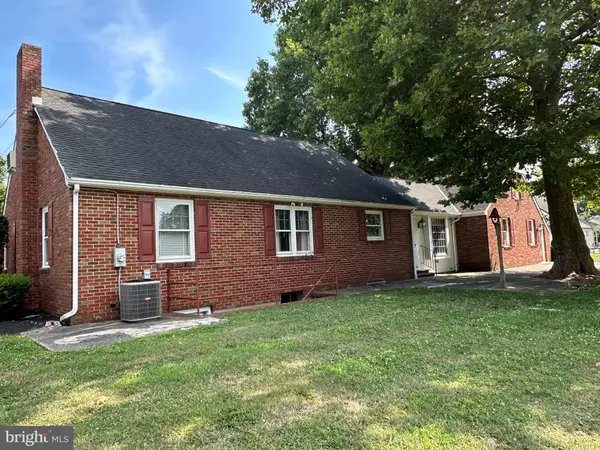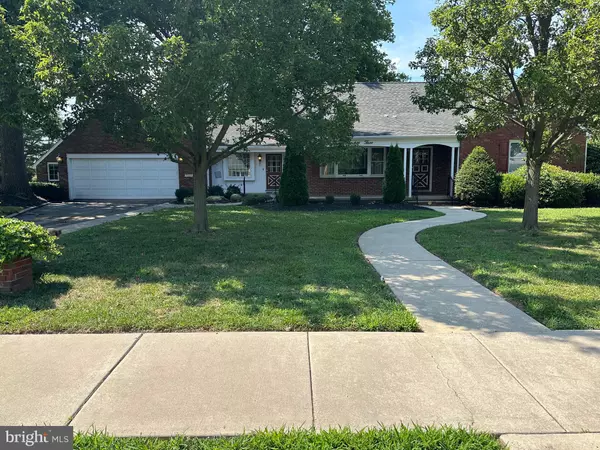$210,000
$275,000
23.6%For more information regarding the value of a property, please contact us for a free consultation.
303 STATE ST Elmer, NJ 08318
3 Beds
2 Baths
2,262 SqFt
Key Details
Sold Price $210,000
Property Type Single Family Home
Sub Type Detached
Listing Status Sold
Purchase Type For Sale
Square Footage 2,262 sqft
Price per Sqft $92
Subdivision None Available
MLS Listing ID NJSA2011654
Sold Date 12/27/24
Style Cape Cod
Bedrooms 3
Full Baths 2
HOA Y/N N
Abv Grd Liv Area 2,262
Originating Board BRIGHT
Year Built 1953
Annual Tax Amount $10,114
Tax Year 2024
Lot Size 0.386 Acres
Acres 0.39
Lot Dimensions 110.00 x 153.00
Property Description
Custom-built, one-owner brick home with numerous quality features. The house consists of three bedrooms and two bathrooms. It includes a main level office and laundry, as well as an oversized living room with custom built-ins. Additionally, the main floor comprises two bedrooms and one bathroom, while the second floor includes a bedroom, bathroom, and office. The house also features an attached two-car oversized garage with a garage door opener, as well as a full basement. The first floor is equipped with central air. This property is located in a great neighborhood.
Location
State NJ
County Salem
Area Elmer Boro (21703)
Zoning R125
Rooms
Other Rooms Living Room, Dining Room, Bedroom 2, Bedroom 3, Kitchen, Den, Bedroom 1, Laundry, Office, Bathroom 1, Bathroom 2
Basement Full, Interior Access, Outside Entrance, Unfinished
Main Level Bedrooms 2
Interior
Interior Features Built-Ins, Cedar Closet(s), Entry Level Bedroom, Floor Plan - Traditional, Formal/Separate Dining Room, Kitchen - Country, Walk-in Closet(s)
Hot Water Oil
Heating Baseboard - Hot Water
Cooling Central A/C, Window Unit(s)
Flooring Carpet, Wood, Vinyl
Fireplace N
Heat Source Oil
Laundry Main Floor
Exterior
Parking Features Garage - Front Entry, Garage Door Opener, Inside Access, Oversized
Garage Spaces 4.0
Utilities Available Electric Available, Water Available
Water Access N
View Garden/Lawn, Street
Roof Type Architectural Shingle
Street Surface Black Top
Accessibility None
Attached Garage 2
Total Parking Spaces 4
Garage Y
Building
Story 1.5
Foundation Block
Sewer Septic = # of BR
Water Public
Architectural Style Cape Cod
Level or Stories 1.5
Additional Building Above Grade, Below Grade
Structure Type Plaster Walls
New Construction N
Schools
Elementary Schools Elmer E.S.
Middle Schools Pittsgrove Twp. M.S.
High Schools Arthur P. Schalick H.S.
School District Pittsgrove Township Public Schools
Others
Senior Community No
Tax ID 03-00013-00027
Ownership Fee Simple
SqFt Source Assessor
Acceptable Financing Cash, Conventional, FHA, VA
Horse Property N
Listing Terms Cash, Conventional, FHA, VA
Financing Cash,Conventional,FHA,VA
Special Listing Condition Standard
Read Less
Want to know what your home might be worth? Contact us for a FREE valuation!

Our team is ready to help you sell your home for the highest possible price ASAP

Bought with Veronica A Merriel • Gruber Real Estate Agency Inc.
GET MORE INFORMATION





