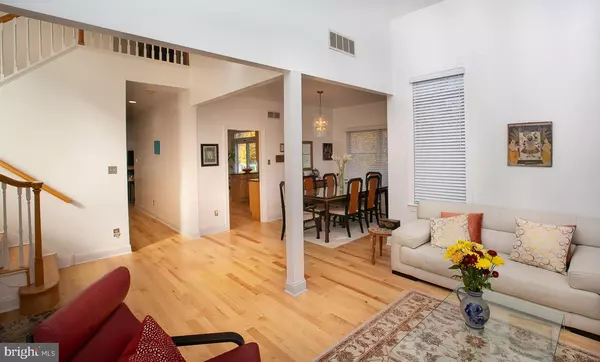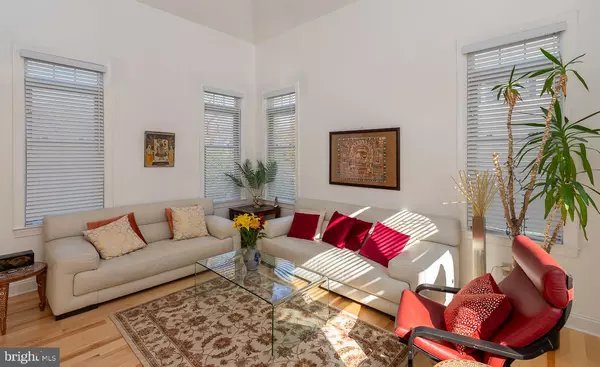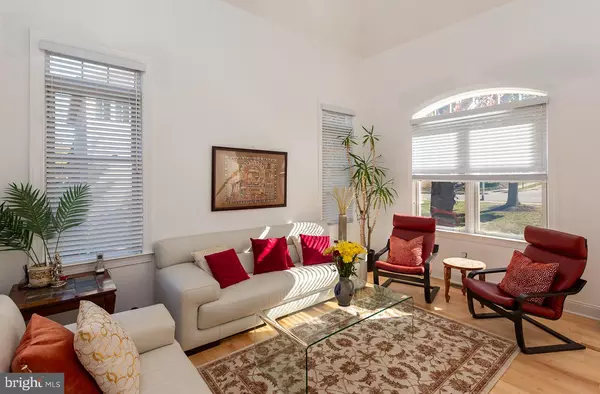$760,000
$795,000
4.4%For more information regarding the value of a property, please contact us for a free consultation.
134 CHINABERRY DR Lafayette Hill, PA 19444
5 Beds
3 Baths
3,093 SqFt
Key Details
Sold Price $760,000
Property Type Single Family Home
Sub Type Detached
Listing Status Sold
Purchase Type For Sale
Square Footage 3,093 sqft
Price per Sqft $245
Subdivision The Reserve
MLS Listing ID PAMC2121826
Sold Date 12/27/24
Style Colonial
Bedrooms 5
Full Baths 3
HOA Fees $54/ann
HOA Y/N Y
Abv Grd Liv Area 3,093
Originating Board BRIGHT
Year Built 1995
Annual Tax Amount $8,549
Tax Year 2023
Lot Size 0.304 Acres
Acres 0.3
Lot Dimensions 90.00 x 147.00
Property Description
MOTIVATED SELLER! House is PRICED TO SELL! Come tour this fantastic 5 bedroom, 3 full bath colonial situated on a private lot in the desirable neighborhood The Reserve in Lafayette Hill. This charming home offers a perfect blend of modern comfort, style and practicality. Enter into the bright foyer and discover an inviting two-story living room that seamlessly flows into the dining area, creating an open and airy ambiance filled with natural light from the abundant windows. The first floor features newer hardwood floors, enhancing the home's contemporary appeal. The kitchen is a chef's delight, equipped with updated stainless steel appliances, plenty of cabinet and counter space and an area for a kitchen table along with sliding glass doors to guide you out back to the large deck. Over looking the kitchen is the cozy family room boasting a bay window with a large window seat and a wood-burning fireplace to keep warm on cold winter nights. In addition to the laundry room on the main floor, there is a versatile 5th bedroom or office with a private entrance to the front patio offering flexibility for your lifestyle needs along with a full bathroom and access to the attached two car garage. Upstairs, double doors lead you into the generously sized primary suite that offers a sitting area, a walk-in closet and a large luxurious bathroom with a soaking tub, stall shower and double vanity. Three additional bedrooms and a full bath complete the second floor. The basement is partially finished but provides plenty of space for storage and additional entertaining space. Outback the large deck that is perfect for relaxing has steps down to the private wooded lot that is beautifully maintained and ideal for any outdoor activities. Conveniently located near plenty of shopping, restaurants and parks as well as being situated in the award wining Colonial School District. Come make this beautifully maintained home yours today!
Location
State PA
County Montgomery
Area Whitemarsh Twp (10665)
Zoning RESIDENTIAL
Rooms
Other Rooms Living Room, Dining Room, Primary Bedroom, Sitting Room, Bedroom 2, Bedroom 3, Bedroom 5, Kitchen, Family Room
Basement Full
Main Level Bedrooms 1
Interior
Interior Features Bathroom - Stall Shower, Bathroom - Soaking Tub, Breakfast Area, Carpet, Ceiling Fan(s), Combination Dining/Living, Combination Kitchen/Living, Dining Area, Entry Level Bedroom, Family Room Off Kitchen, Floor Plan - Traditional, Kitchen - Eat-In, Kitchen - Table Space, Walk-in Closet(s), Wood Floors
Hot Water Natural Gas
Cooling Central A/C
Flooring Carpet, Hardwood
Fireplaces Number 1
Fireplace Y
Heat Source Natural Gas
Laundry Main Floor
Exterior
Parking Features Built In, Inside Access
Garage Spaces 2.0
Water Access N
Accessibility None
Attached Garage 2
Total Parking Spaces 2
Garage Y
Building
Story 2
Foundation Concrete Perimeter
Sewer Public Sewer
Water Public
Architectural Style Colonial
Level or Stories 2
Additional Building Above Grade, Below Grade
New Construction N
Schools
Elementary Schools Whitemarsh
High Schools Plymouth Whitemarsh
School District Colonial
Others
HOA Fee Include Common Area Maintenance
Senior Community No
Tax ID 65-00-02135-626
Ownership Fee Simple
SqFt Source Assessor
Special Listing Condition Standard
Read Less
Want to know what your home might be worth? Contact us for a FREE valuation!

Our team is ready to help you sell your home for the highest possible price ASAP

Bought with Gnansekaran Govindarajan • Realty Mark Associates - KOP
GET MORE INFORMATION





