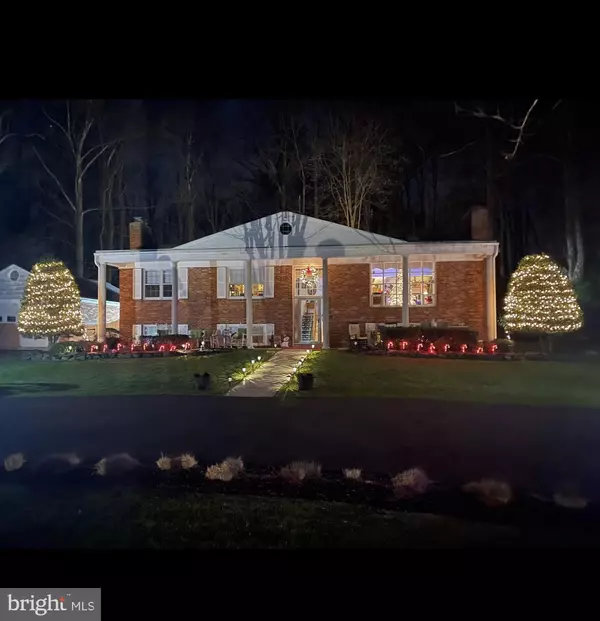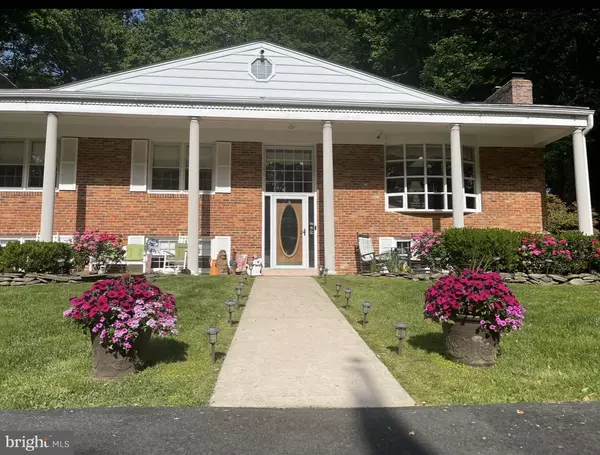$1,160,000
$850,000
36.5%For more information regarding the value of a property, please contact us for a free consultation.
3723 PROSPERITY AVE Fairfax, VA 22031
4 Beds
3 Baths
1,903 SqFt
Key Details
Sold Price $1,160,000
Property Type Single Family Home
Sub Type Detached
Listing Status Sold
Purchase Type For Sale
Square Footage 1,903 sqft
Price per Sqft $609
Subdivision Pine Ridge
MLS Listing ID VAFX2212338
Sold Date 12/27/24
Style Split Foyer
Bedrooms 4
Full Baths 3
HOA Y/N N
Abv Grd Liv Area 1,431
Originating Board BRIGHT
Year Built 1961
Annual Tax Amount $11,535
Tax Year 2024
Lot Size 1.587 Acres
Acres 1.59
Property Description
Nestled on a spacious 1.59-acre lot that backs to serene woods, this 4-bedroom, 3-bathroom home is all about privacy and potential. Located in the sought-after Woodson High School pyramid, this charming brick house, built in 1961, has a total of 1,903 sq ft of living space with a full basement, and two cozy fireplaces. Whether you're dreaming of a stylish remodel or planning to build your own custom home, this property gives you plenty of options.The home comes with an in-ground pool and a detached 2-car garage, offering lots of functionality and outdoor fun. It's been lovingly cared for over the years. With no HOA restrictions, you have the freedom to bring your ideas to life. The location couldn't be better—just minutes from the Mosaic District, INOVA Fairfax Hospital, Dunn Loring Metro, parks, and downtown Fairfax. Plus, commuting is a breeze with quick access to I-495, Route 50, and Route 236. If you've been searching for a property that combines privacy, space, and an unbeatable location, this is the one!
Location
State VA
County Fairfax
Zoning 110
Rooms
Other Rooms Dining Room, Kitchen, Family Room, Sun/Florida Room, Laundry, Recreation Room
Basement Connecting Stairway, Full, Fully Finished, Interior Access, Walkout Stairs
Interior
Interior Features Attic, Bathroom - Tub Shower, Kitchen - Gourmet, Kitchen - Island, Wood Floors
Hot Water Electric
Heating Central
Cooling Central A/C
Fireplaces Number 2
Equipment Dishwasher, Disposal, Dryer, Exhaust Fan, Icemaker, Refrigerator, Stove, Washer
Fireplace Y
Appliance Dishwasher, Disposal, Dryer, Exhaust Fan, Icemaker, Refrigerator, Stove, Washer
Heat Source Natural Gas
Exterior
Parking Features Garage - Front Entry
Garage Spaces 2.0
Pool Heated
Water Access N
View Trees/Woods
Accessibility Level Entry - Main
Total Parking Spaces 2
Garage Y
Building
Story 2
Foundation Slab
Sewer Public Sewer
Water Well
Architectural Style Split Foyer
Level or Stories 2
Additional Building Above Grade, Below Grade
New Construction N
Schools
School District Fairfax County Public Schools
Others
Senior Community No
Tax ID 0593 06 0029
Ownership Fee Simple
SqFt Source Assessor
Special Listing Condition Standard
Read Less
Want to know what your home might be worth? Contact us for a FREE valuation!

Our team is ready to help you sell your home for the highest possible price ASAP

Bought with Jonathan Tripp • EXP Realty, LLC
GET MORE INFORMATION





