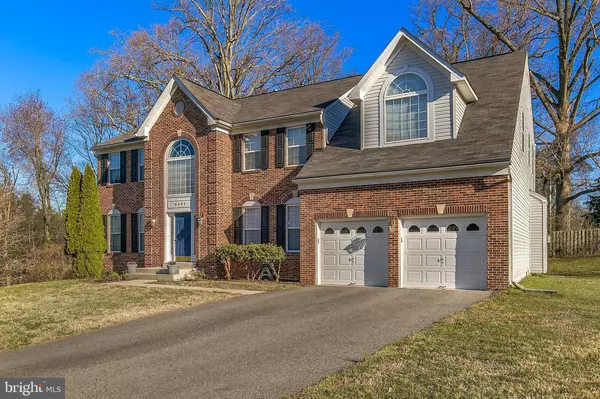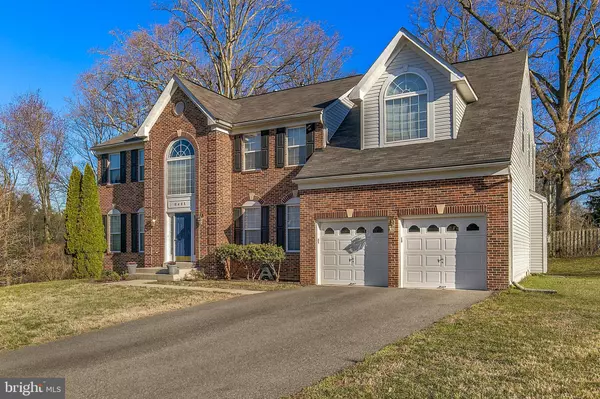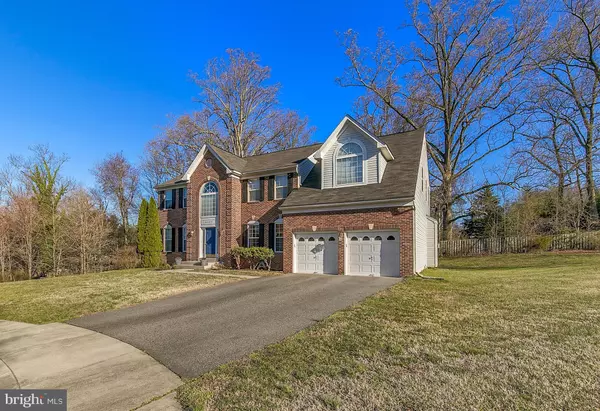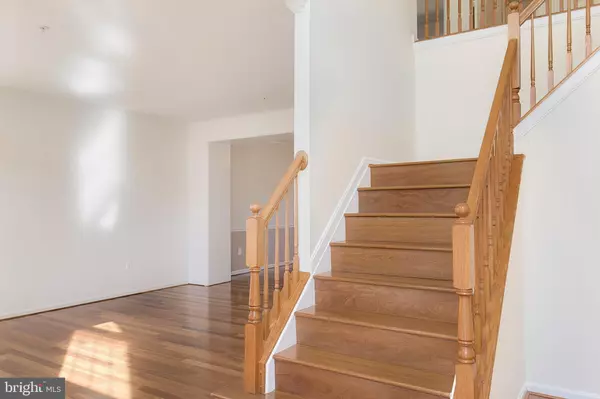$750,000
$750,000
For more information regarding the value of a property, please contact us for a free consultation.
6405 BRICK HOUSE TER Bowie, MD 20720
4 Beds
4 Baths
5,012 SqFt
Key Details
Sold Price $750,000
Property Type Single Family Home
Sub Type Detached
Listing Status Sold
Purchase Type For Sale
Square Footage 5,012 sqft
Price per Sqft $149
Subdivision Hillmeade Estates
MLS Listing ID MDPG2132406
Sold Date 12/27/24
Style Colonial
Bedrooms 4
Full Baths 3
Half Baths 1
HOA Y/N N
Abv Grd Liv Area 3,512
Originating Board BRIGHT
Year Built 2003
Annual Tax Amount $8,444
Tax Year 2024
Lot Size 0.459 Acres
Acres 0.46
Property Description
This stately brick-front Colonial, nestled on a quiet cul-de-sac, offers spacious living across three levels. The main floor welcomes you with a two-story foyer and hardwood floors that flow through the formal dining and living rooms, providing a refined space for gatherings. The eat-in kitchen features a center island, granite countertops, new gas cooktop, double wall ovens, and a built-in desk area, while the adjacent family room, complete with a gas fireplace, opens directly to the deck. A den or office on this level adds versatile space for work or leisure.
Upstairs, the primary suite offers a generous bedroom with a sitting area, attached bathroom with a garden tub, separate shower, and a large walk-in closet. Three additional bedrooms and a second full bathroom complete the upper level.
The lower level is designed for entertainment, with a spacious recreation room and wet bar, providing the perfect setting for movie nights or game days. Additional amenities include a two-car attached garage for added convenience.
Outside, the deck overlooks a private backyard, creating an ideal spot for outdoor relaxation. This property is free of any HOA restrictions, adding to its appeal. Located in Bowie, it offers a peaceful suburban setting with convenient access to local amenities and commuting routes.
*Home is owner-occupied, photos represent the home vacant with virtual staging, but the home is fully furnished*
Location
State MD
County Prince Georges
Zoning RR
Rooms
Other Rooms Living Room, Dining Room, Primary Bedroom, Bedroom 2, Bedroom 3, Bedroom 4, Kitchen, Family Room, Foyer, Other, Recreation Room, Primary Bathroom, Full Bath, Half Bath
Basement Outside Entrance, Fully Finished, Walkout Level
Interior
Interior Features Kitchen - Island, Kitchen - Eat-In, Kitchen - Table Space, Dining Area, Bathroom - Soaking Tub, Bathroom - Stall Shower, Carpet, Ceiling Fan(s), Family Room Off Kitchen, Formal/Separate Dining Room, Chair Railings, Crown Moldings, Recessed Lighting, Upgraded Countertops, Breakfast Area, Primary Bath(s), Sprinkler System, Wet/Dry Bar, Wood Floors, Walk-in Closet(s)
Hot Water Natural Gas
Heating Forced Air
Cooling Central A/C
Flooring Hardwood, Carpet, Ceramic Tile
Fireplaces Number 1
Fireplaces Type Screen
Equipment Washer, Dryer, Cooktop, Dishwasher, Disposal, Icemaker, Refrigerator, Oven - Wall
Fireplace Y
Window Features Atrium
Appliance Washer, Dryer, Cooktop, Dishwasher, Disposal, Icemaker, Refrigerator, Oven - Wall
Heat Source Natural Gas
Laundry Has Laundry, Washer In Unit, Dryer In Unit
Exterior
Exterior Feature Deck(s)
Parking Features Garage - Front Entry, Inside Access
Garage Spaces 4.0
Water Access N
Roof Type Asphalt
Accessibility None
Porch Deck(s)
Attached Garage 2
Total Parking Spaces 4
Garage Y
Building
Story 3
Foundation Other
Sewer Public Sewer
Water Public
Architectural Style Colonial
Level or Stories 3
Additional Building Above Grade, Below Grade
New Construction N
Schools
School District Prince George'S County Public Schools
Others
Senior Community No
Tax ID 17142764132
Ownership Fee Simple
SqFt Source Assessor
Acceptable Financing Cash, Conventional, FHA, VA
Listing Terms Cash, Conventional, FHA, VA
Financing Cash,Conventional,FHA,VA
Special Listing Condition Standard
Read Less
Want to know what your home might be worth? Contact us for a FREE valuation!

Our team is ready to help you sell your home for the highest possible price ASAP

Bought with Nuvala Gana • KW Greater West Chester
GET MORE INFORMATION





