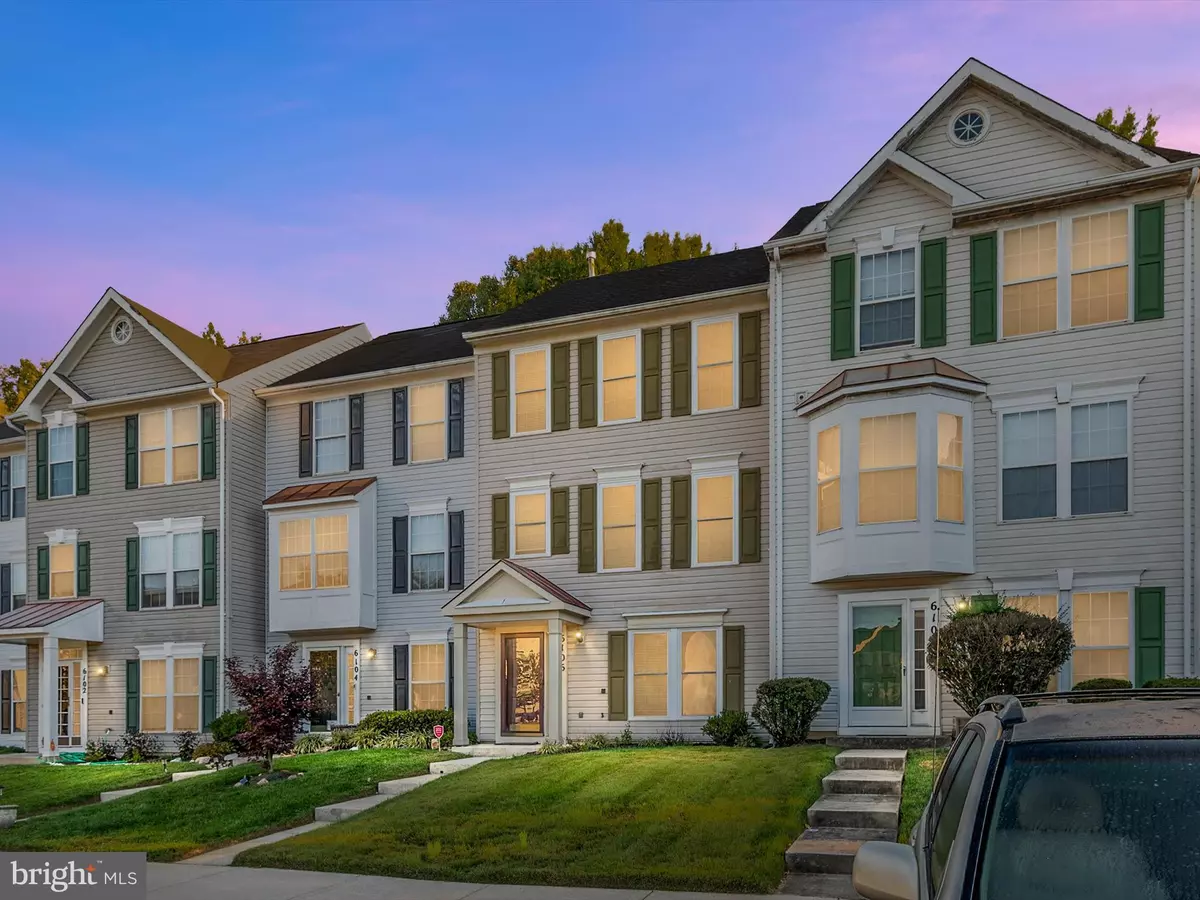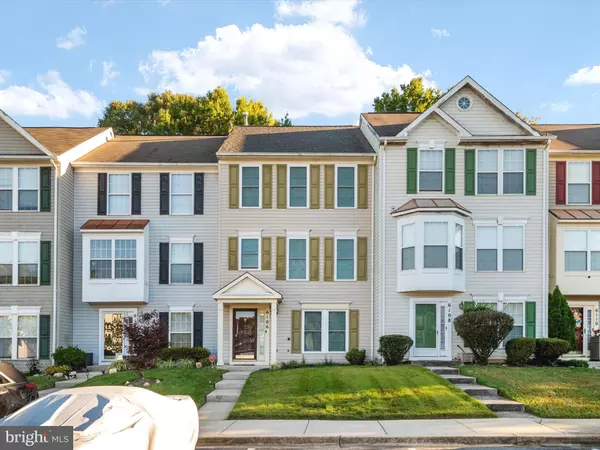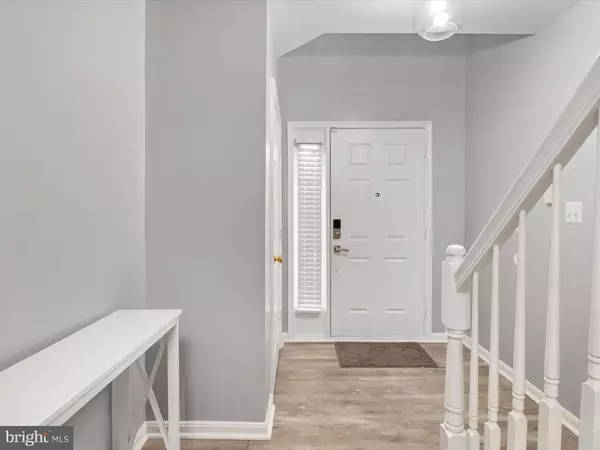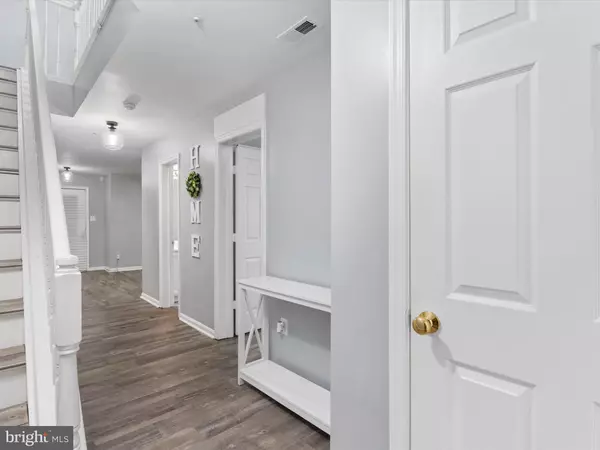$370,000
$375,000
1.3%For more information regarding the value of a property, please contact us for a free consultation.
6106 ROSE BAY DR District Heights, MD 20747
3 Beds
4 Baths
1,320 SqFt
Key Details
Sold Price $370,000
Property Type Townhouse
Sub Type Interior Row/Townhouse
Listing Status Sold
Purchase Type For Sale
Square Footage 1,320 sqft
Price per Sqft $280
Subdivision Pennsylvania Crossing
MLS Listing ID MDPG2128748
Sold Date 12/26/24
Style Colonial
Bedrooms 3
Full Baths 3
Half Baths 1
HOA Fees $85/mo
HOA Y/N Y
Abv Grd Liv Area 1,320
Originating Board BRIGHT
Year Built 1996
Annual Tax Amount $4,435
Tax Year 2024
Lot Size 1,654 Sqft
Acres 0.04
Property Description
Welcome to 6106 Rose Bay Drive, your new home for lasting memories. With 1,980 square feet of living space, this home offers 3 spacious bedrooms and 3.5 bathrooms, providing plenty of room for everyone to enjoy.
Step inside to discover a bright and open layout that makes gathering with loved ones a breeze. The kitchen is ready for family meals and holiday baking, with ample counter space and storage. From the kitchen, step out onto the deck for hosting or solitude.
The primary suite, featuring an en-suite bathroom, is a wonderful escape, where you can unwind after a busy day. Two additional bedrooms and full bathrooms ensure everyone has their own personal space.
Take advantage of the extra space the lower level offers—perfect for a playroom, home office, or hobby area. You can also retreat to your private backyard for fresh air. Assigned parking means you'll always have a convenient spot waiting for you, while your visitors have plenty of parking too.
Located in a vibrant area, 6106 Rose Bay Drive puts you close to a variety of local amenities that cater to all interests. Whether it's weekend adventures or cozy nights in, this home is ready to welcome your family with open arms!
Location
State MD
County Prince Georges
Zoning RSFA
Rooms
Other Rooms Primary Bedroom, Bedroom 2, Bedroom 3, Kitchen, Family Room, Foyer, Bonus Room, Primary Bathroom, Full Bath, Half Bath
Basement Other
Main Level Bedrooms 1
Interior
Interior Features Bathroom - Tub Shower, Carpet, Ceiling Fan(s), Entry Level Bedroom, Kitchen - Eat-In, Primary Bath(s)
Hot Water Electric
Heating Forced Air
Cooling Central A/C
Flooring Carpet, Luxury Vinyl Plank
Equipment Dishwasher, Washer, Dryer, Refrigerator, Icemaker, Stainless Steel Appliances, Disposal, Oven/Range - Electric
Fireplace N
Appliance Dishwasher, Washer, Dryer, Refrigerator, Icemaker, Stainless Steel Appliances, Disposal, Oven/Range - Electric
Heat Source Natural Gas
Laundry Main Floor
Exterior
Exterior Feature Deck(s)
Garage Spaces 2.0
Water Access N
Roof Type Architectural Shingle
Accessibility None
Porch Deck(s)
Total Parking Spaces 2
Garage N
Building
Story 3
Foundation Other
Sewer Public Sewer
Water Public
Architectural Style Colonial
Level or Stories 3
Additional Building Above Grade, Below Grade
New Construction N
Schools
School District Prince George'S County Public Schools
Others
Senior Community No
Tax ID 17062766905
Ownership Fee Simple
SqFt Source Assessor
Special Listing Condition Standard
Read Less
Want to know what your home might be worth? Contact us for a FREE valuation!

Our team is ready to help you sell your home for the highest possible price ASAP

Bought with Dale B Robinson • CSI Realty, Inc.
GET MORE INFORMATION





