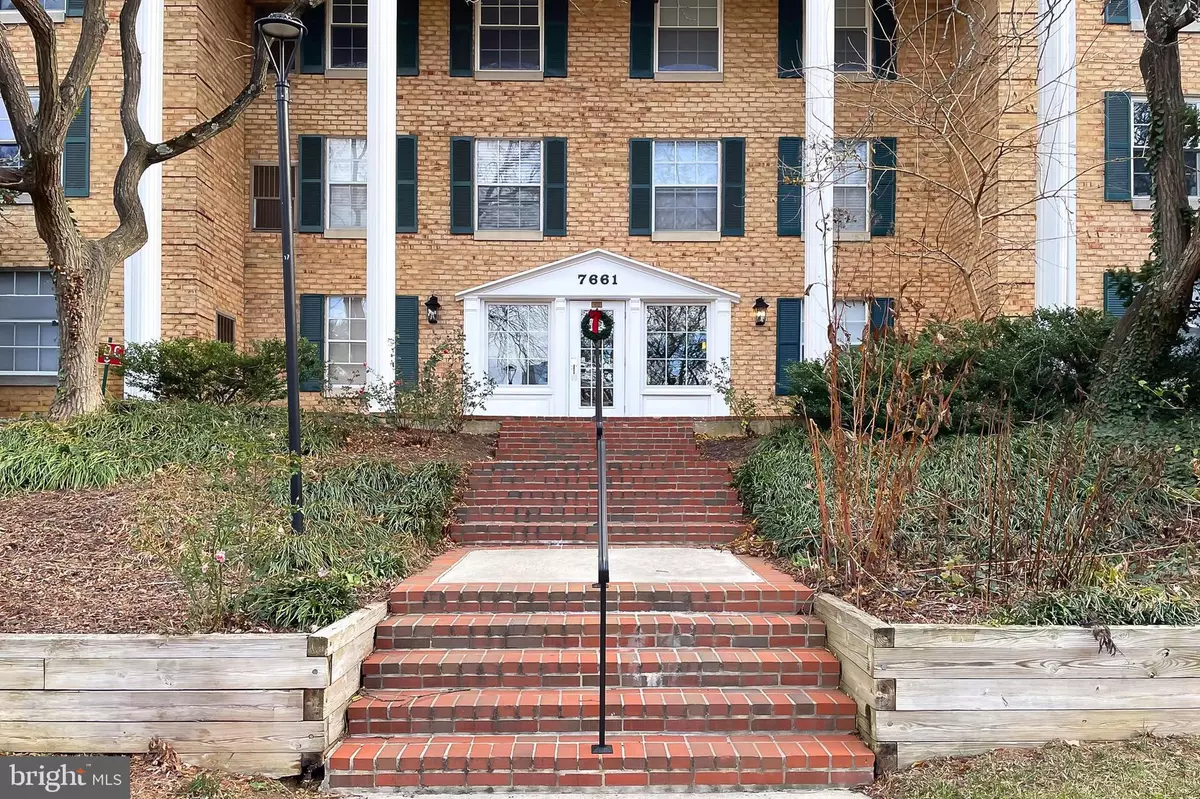$420,000
$380,000
10.5%For more information regarding the value of a property, please contact us for a free consultation.
7661 PROVINCIAL DR #211 Mclean, VA 22102
2 Beds
2 Baths
1,180 SqFt
Key Details
Sold Price $420,000
Property Type Condo
Sub Type Condo/Co-op
Listing Status Sold
Purchase Type For Sale
Square Footage 1,180 sqft
Price per Sqft $355
Subdivision The Colonies
MLS Listing ID VAFX2212514
Sold Date 12/30/24
Style Colonial
Bedrooms 2
Full Baths 2
Condo Fees $675/mo
HOA Y/N N
Abv Grd Liv Area 1,180
Originating Board BRIGHT
Year Built 1974
Annual Tax Amount $4,020
Tax Year 2024
Property Description
Move-in ready! Spacious 1,180 sq ft, 2 bedroom / 2 bath condo in sought-after Colonies at McLean! This lovely home, in pristine condition, offers a beautiful Kitchen, remodeled in 2018, with GE stainless steel appliances, bright granite counters, and white soft close cabinets. Flooring replaced throughout in 2018. Hot Water Heater and HVAC replaced in 2020. Clothes washer & dryer replaced in 2020. Bathrooms remodeled & updated in 2015 & 2024. New Microwave installed in 2024. Fresh neutral paint throughout. Windows replaced. Included: a convenient assigned garage parking space with secure storage. The Colonies, a gated community sited on 29 wooded and landscaped acres, is pet friendly and offers a terrific list of amenities including a pool, tennis courts, fitness center & trail, patio with grills and more. Location, location, location!! Nearby enjoy all that McLean has to offer starting with convenient commuter routes and metro to DC, Reagan National & Dulles International Airports. Discover world-class dining and shopping at Tysons Corner, or enjoy favorite grocers (Trader Joes, Wegmans), entertainment options, and recreation opportunities nearby! Welcome Home!
Location
State VA
County Fairfax
Zoning 220
Rooms
Other Rooms Living Room, Dining Room, Primary Bedroom, Bedroom 2, Kitchen, Bathroom 2
Main Level Bedrooms 2
Interior
Interior Features Bathroom - Tub Shower, Bathroom - Walk-In Shower, Combination Dining/Living, Floor Plan - Open, Upgraded Countertops, Window Treatments
Hot Water Electric
Heating Forced Air
Cooling Central A/C
Equipment Built-In Microwave, Built-In Range, Dishwasher, Dryer, Disposal, Exhaust Fan, Oven/Range - Electric, Refrigerator, Stainless Steel Appliances, Washer, Washer/Dryer Stacked, Water Heater
Fireplace N
Appliance Built-In Microwave, Built-In Range, Dishwasher, Dryer, Disposal, Exhaust Fan, Oven/Range - Electric, Refrigerator, Stainless Steel Appliances, Washer, Washer/Dryer Stacked, Water Heater
Heat Source Electric
Laundry Dryer In Unit, Washer In Unit
Exterior
Parking Features Additional Storage Area, Covered Parking, Inside Access
Garage Spaces 1.0
Amenities Available Common Grounds, Elevator, Exercise Room, Extra Storage, Gated Community, Pool - Outdoor, Tennis Courts, Tot Lots/Playground, Reserved/Assigned Parking
Water Access N
Accessibility Elevator
Total Parking Spaces 1
Garage Y
Building
Story 1
Unit Features Garden 1 - 4 Floors
Sewer Public Sewer
Water Public
Architectural Style Colonial
Level or Stories 1
Additional Building Above Grade, Below Grade
New Construction N
Schools
Elementary Schools Westgate
Middle Schools Kilmer
High Schools Marshall
School District Fairfax County Public Schools
Others
Pets Allowed Y
HOA Fee Include Common Area Maintenance,Ext Bldg Maint,Insurance,Lawn Maintenance,Management,Parking Fee,Pool(s),Reserve Funds,Recreation Facility,Road Maintenance,Security Gate,Snow Removal,Trash,Water
Senior Community No
Tax ID 0294 04030211
Ownership Condominium
Special Listing Condition Standard
Pets Allowed Number Limit
Read Less
Want to know what your home might be worth? Contact us for a FREE valuation!

Our team is ready to help you sell your home for the highest possible price ASAP

Bought with Linda Murphy • Corcoran McEnearney
GET MORE INFORMATION





