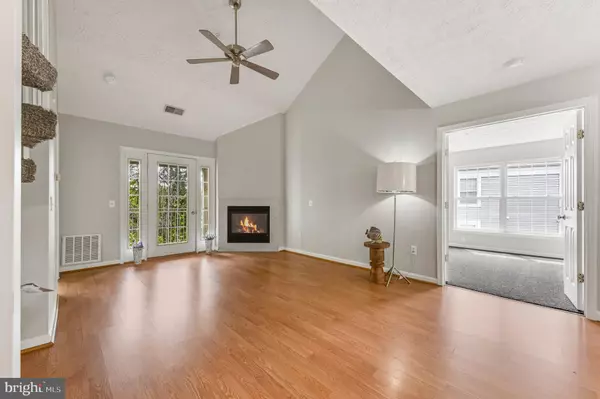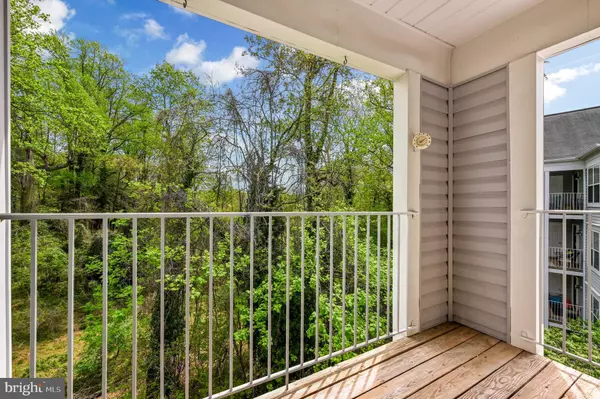$339,000
$346,000
2.0%For more information regarding the value of a property, please contact us for a free consultation.
2052 QUAKER WAY #14 Annapolis, MD 21401
2 Beds
2 Baths
1,447 SqFt
Key Details
Sold Price $339,000
Property Type Condo
Sub Type Condo/Co-op
Listing Status Sold
Purchase Type For Sale
Square Footage 1,447 sqft
Price per Sqft $234
Subdivision Windgate Condo
MLS Listing ID MDAA2091522
Sold Date 12/30/24
Style Colonial
Bedrooms 2
Full Baths 2
Condo Fees $295/mo
HOA Y/N N
Abv Grd Liv Area 1,447
Originating Board BRIGHT
Year Built 1997
Annual Tax Amount $3,075
Tax Year 2025
Property Description
IMPRESSIVE 2 BR, 2 FBA LOFT CONDO (2 LEVELS) w/BALCONY FACING TREES! Welcome Home IN this SOUGHT AFTER COMMUNITY WITHIN THE HEART OF EVERYTHING ANNAPOLIS HAS TO OFFER! FRESHLY PAINTED!, NEW CARPETING, KITCHEN WITH W/ STAINLESS APPLIANCES; GAS Stove/Range; VAULTED CEILINGS , GAS FP . LOFT IS THE PERFECT FLEX SPACE - Bedroom/OFFICE/DEN/ With Huge Walk-n Closet for STORAGE etc.. USE YOUR IMAGINATION!SEE FLOORPLANS !GREAT LOCATION TO DOWNTOWN ANNAPOLIS, NAVAL ACADEMY, WATER ACCESS, 50 & 97, HOSPITAL, & MALL. SOLD STRICTLY AS IS. CINCH HOME WARRANTY
Location
State MD
County Anne Arundel
Zoning R5
Rooms
Other Rooms Living Room, Dining Room, Primary Bedroom, Bedroom 2, Kitchen, Family Room, Bathroom 2, Primary Bathroom
Main Level Bedrooms 2
Interior
Interior Features Carpet, Ceiling Fan(s), Combination Dining/Living, Combination Kitchen/Dining, Spiral Staircase, Dining Area, Entry Level Bedroom, Family Room Off Kitchen, Floor Plan - Open, Intercom, Kitchen - Galley, Primary Bath(s), Bathroom - Soaking Tub, Sprinkler System, Bathroom - Stall Shower, Bathroom - Tub Shower, Walk-in Closet(s), Recessed Lighting
Hot Water Natural Gas
Heating Heat Pump(s)
Cooling Ceiling Fan(s), Heat Pump(s)
Flooring Carpet, Laminated, Partially Carpeted, Vinyl
Fireplaces Number 1
Fireplaces Type Corner, Fireplace - Glass Doors, Gas/Propane
Equipment Built-In Microwave, Dishwasher, Disposal, Dryer, Dryer - Front Loading, Exhaust Fan, Intercom, Oven/Range - Gas, Range Hood, Refrigerator, Stainless Steel Appliances, Washer - Front Loading, Washer/Dryer Stacked, Water Heater
Fireplace Y
Appliance Built-In Microwave, Dishwasher, Disposal, Dryer, Dryer - Front Loading, Exhaust Fan, Intercom, Oven/Range - Gas, Range Hood, Refrigerator, Stainless Steel Appliances, Washer - Front Loading, Washer/Dryer Stacked, Water Heater
Heat Source Electric
Laundry Dryer In Unit, Main Floor, Washer In Unit
Exterior
Exterior Feature Balcony
Garage Spaces 2.0
Amenities Available Jog/Walk Path, Tot Lots/Playground
Water Access N
Accessibility None
Porch Balcony
Total Parking Spaces 2
Garage N
Building
Lot Description Backs to Trees
Story 2
Unit Features Garden 1 - 4 Floors
Sewer Public Sewer
Water Public
Architectural Style Colonial
Level or Stories 2
Additional Building Above Grade, Below Grade
Structure Type Dry Wall,High,Vaulted Ceilings
New Construction N
Schools
School District Anne Arundel County Public Schools
Others
Pets Allowed Y
HOA Fee Include All Ground Fee,Common Area Maintenance,Ext Bldg Maint,Insurance,Lawn Maintenance,Management,Reserve Funds,Road Maintenance,Snow Removal,Trash,Water
Senior Community No
Tax ID 020296190093782
Ownership Condominium
Security Features Intercom,Main Entrance Lock,Sprinkler System - Indoor,Smoke Detector
Acceptable Financing Cash, Conventional, VA
Horse Property N
Listing Terms Cash, Conventional, VA
Financing Cash,Conventional,VA
Special Listing Condition Standard
Pets Allowed Cats OK, Dogs OK, Size/Weight Restriction
Read Less
Want to know what your home might be worth? Contact us for a FREE valuation!

Our team is ready to help you sell your home for the highest possible price ASAP

Bought with Stephen Michael Case • Redfin Corp
GET MORE INFORMATION





