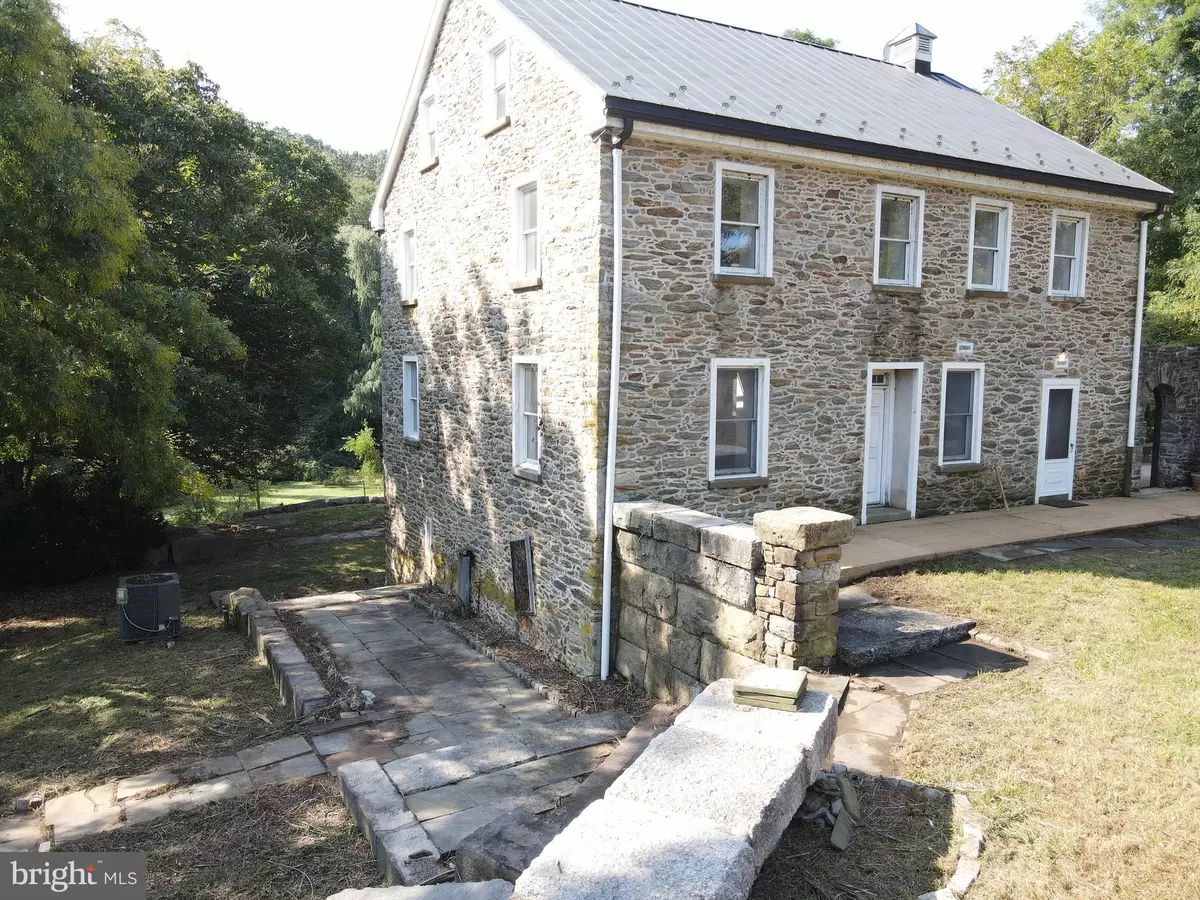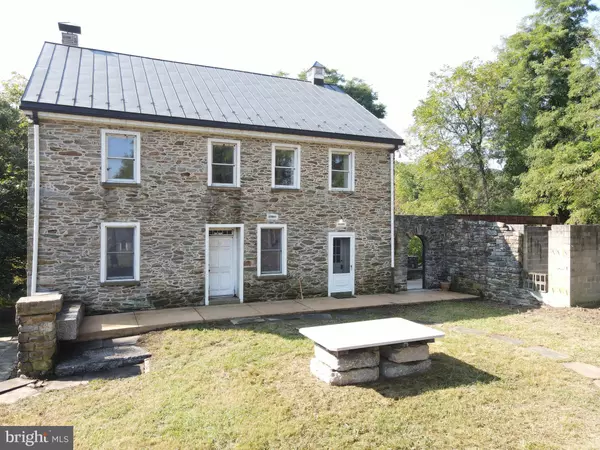$2,033,388
$2,000,000
1.7%For more information regarding the value of a property, please contact us for a free consultation.
3587 RIVER RD Conestoga, PA 17516
3 Beds
3 Baths
2,652 SqFt
Key Details
Sold Price $2,033,388
Property Type Single Family Home
Sub Type Detached
Listing Status Sold
Purchase Type For Sale
Square Footage 2,652 sqft
Price per Sqft $766
Subdivision Manor Twp
MLS Listing ID PALA2058208
Sold Date 12/30/24
Style Farmhouse/National Folk
Bedrooms 3
Full Baths 2
Half Baths 1
HOA Y/N N
Abv Grd Liv Area 2,652
Originating Board BRIGHT
Year Built 1890
Annual Tax Amount $5,054
Tax Year 2024
Lot Size 81.000 Acres
Acres 81.0
Lot Dimensions 0.00 x 0.00
Property Description
This property will be offered at Public Auction on Monday, November 4, 2024 @ 1pm. The listing price is the opening bid only and in no way reflects the final sale price. 10% down due at auction, 2% transfer tax to be paid by the purchaser, real estate taxes prorated. This 81-acre farm in Manor Township presents a picturesque setting with its charming limestone home, expansive tillable acreage, wooded areas, and a large pond. The limestone home features steel bridge construction, allowing future owners the flexibility to rearrange the interior layout. Inspired by Italian country homes, the interior showcases plaster walls, reminiscent of the owner's birthplace. The first floor features imported Italian marble flooring, a spacious kitchen with custom cabinetry, a formal dining room, and a living room with custom inlaid, two story, wood ceiling with a large iron chandelier. The study is equipped with built-in bookcases, and the three full bathrooms are finished with imported Italian marble floors and sills. The second floor can be accessed by a custom open steel and wood staircase and boasts 3 bedrooms with oak flooring. The lower level of the home consists of a large basement with high ceilings, cellar storage and garage. Additional amenities include a concrete patio, a modern two-story bank barn that has been rebuilt within the last 8 years, recreational spaces on the property, and convenient access to the Susquehanna River. This property enrolled in Clean & Green and Ag Preserve.
Location
State PA
County Lancaster
Area Manor Twp (10541)
Zoning AGRICULTURAL
Rooms
Basement Unfinished
Interior
Interior Features Built-Ins, Formal/Separate Dining Room, Kitchen - Island, Wood Floors
Hot Water Electric
Heating Baseboard - Hot Water
Cooling Central A/C
Flooring Hardwood, Marble
Fireplace N
Heat Source Other
Exterior
Exterior Feature Patio(s)
Garage Spaces 3.0
Water Access N
Roof Type Copper
Farm General
Accessibility None
Porch Patio(s)
Total Parking Spaces 3
Garage N
Building
Lot Description Not In Development, Pond, Stream/Creek
Story 2
Foundation Permanent
Sewer On Site Septic, Private Septic Tank
Water Well
Architectural Style Farmhouse/National Folk
Level or Stories 2
Additional Building Above Grade, Below Grade
Structure Type Plaster Walls
New Construction N
Schools
High Schools Penn Manor H.S.
School District Penn Manor
Others
Senior Community No
Tax ID 410-50429-0-0000
Ownership Fee Simple
SqFt Source Assessor
Acceptable Financing Cash, Conventional
Listing Terms Cash, Conventional
Financing Cash,Conventional
Special Listing Condition Auction
Read Less
Want to know what your home might be worth? Contact us for a FREE valuation!

Our team is ready to help you sell your home for the highest possible price ASAP

Bought with Thomas M Stewart • Cavalry Realty LLC
GET MORE INFORMATION





