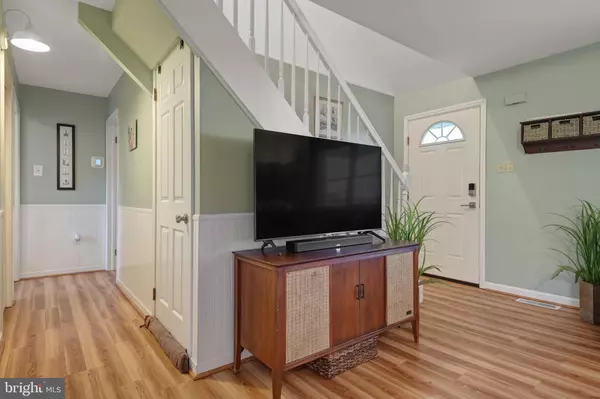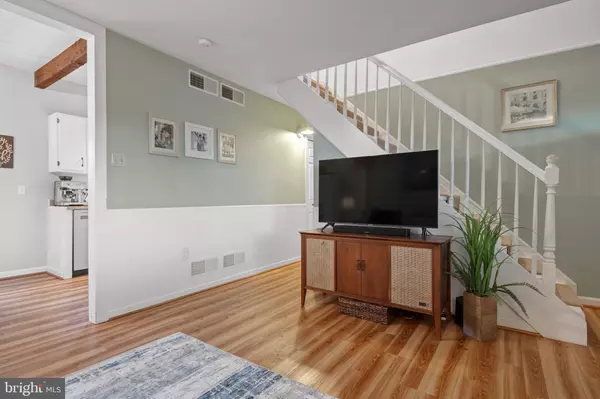$345,000
$329,900
4.6%For more information regarding the value of a property, please contact us for a free consultation.
430 HEMPFIELD HILL RD Columbia, PA 17512
3 Beds
1 Bath
1,197 SqFt
Key Details
Sold Price $345,000
Property Type Single Family Home
Sub Type Detached
Listing Status Sold
Purchase Type For Sale
Square Footage 1,197 sqft
Price per Sqft $288
Subdivision West Hempfield Twp
MLS Listing ID PALA2061502
Sold Date 12/31/24
Style Cape Cod
Bedrooms 3
Full Baths 1
HOA Y/N N
Abv Grd Liv Area 1,197
Originating Board BRIGHT
Year Built 1982
Annual Tax Amount $3,168
Tax Year 2020
Lot Size 0.620 Acres
Acres 0.62
Property Description
This charming Cape Cod is more than just a house, it's a haven ready to welcome you home. Picture yourself sipping morning coffee on the porch swing and enjoying starry evenings on the back deck or gathered around the fire pit. The spacious family room, adorned with beautiful lvp flooring and wainscoting, sets the stage for relaxation and gatherings. The stylishly updated kitchen boasts modern touches like wood beams, updated lighting, and a stainless steel dishwasher. A convenient first-floor bedroom offers easy access to a chic, recently updated full bathroom featuring double sinks. Upstairs, two generously sized bedrooms bask in natural light and provide ample space for storage. The large fenced-in backyard invites endless outdoor entertaining, with room for a flourishing spring garden and a handy shed to store your tools. Roof was replaced in 2017, the HVAC in 2023, and the hot water heater in 2022. This meticulously maintained home is truly move-in ready and waiting for you to create new memories.
Location
State PA
County Lancaster
Area West Hempfield Twp (10530)
Zoning RESIDENTIAL
Rooms
Basement Full
Main Level Bedrooms 1
Interior
Interior Features Kitchen - Eat-In, Wainscotting, Bathroom - Tub Shower, Carpet, Entry Level Bedroom, Ceiling Fan(s)
Hot Water Electric
Heating Heat Pump(s), Forced Air
Cooling Central A/C
Flooring Carpet, Luxury Vinyl Plank, Vinyl
Equipment Dishwasher, Refrigerator, Oven/Range - Electric
Fireplace N
Appliance Dishwasher, Refrigerator, Oven/Range - Electric
Heat Source Electric
Exterior
Exterior Feature Deck(s), Porch(es)
Fence Partially
Amenities Available None
Water Access N
Roof Type Shingle,Asphalt
Accessibility 2+ Access Exits
Porch Deck(s), Porch(es)
Garage N
Building
Story 1.5
Foundation Block
Sewer Public Sewer
Water Public
Architectural Style Cape Cod
Level or Stories 1.5
Additional Building Above Grade, Below Grade
New Construction N
Schools
High Schools Hempfield
School District Hempfield
Others
Pets Allowed Y
HOA Fee Include None
Senior Community No
Tax ID 300-06697-0-0000
Ownership Fee Simple
SqFt Source Estimated
Security Features Smoke Detector
Acceptable Financing Cash, Conventional, VA
Listing Terms Cash, Conventional, VA
Financing Cash,Conventional,VA
Special Listing Condition Standard
Pets Allowed No Pet Restrictions
Read Less
Want to know what your home might be worth? Contact us for a FREE valuation!

Our team is ready to help you sell your home for the highest possible price ASAP

Bought with Jennifer Rhoades • Cavalry Realty, LLC
GET MORE INFORMATION





