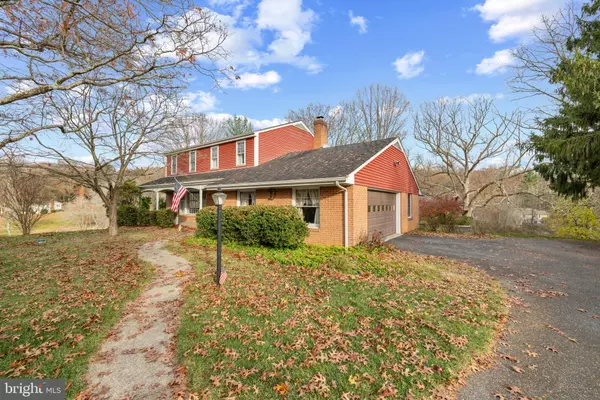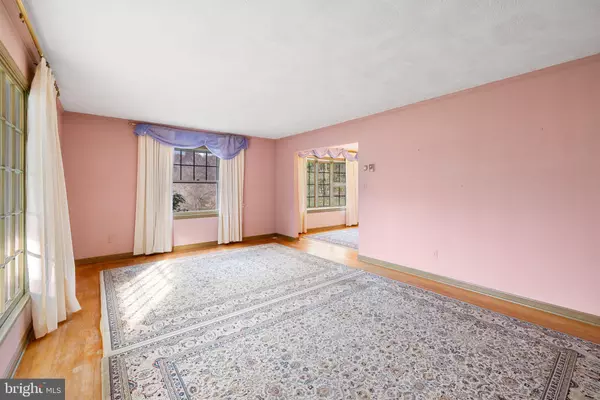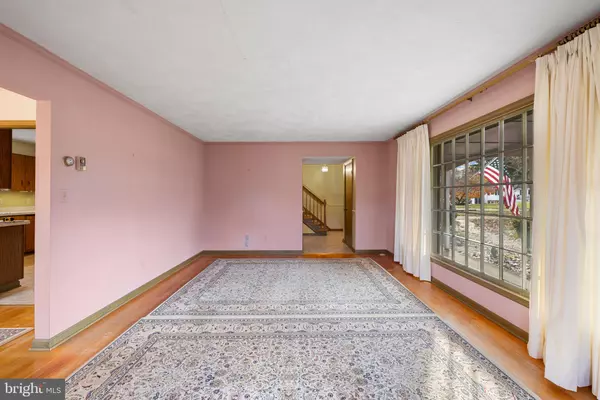$385,000
$399,000
3.5%For more information regarding the value of a property, please contact us for a free consultation.
2701 MEDE CT Fallston, MD 21047
4 Beds
4 Baths
3,008 SqFt
Key Details
Sold Price $385,000
Property Type Single Family Home
Sub Type Detached
Listing Status Sold
Purchase Type For Sale
Square Footage 3,008 sqft
Price per Sqft $127
Subdivision Falls Mede
MLS Listing ID MDHR2037832
Sold Date 12/31/24
Style Colonial
Bedrooms 4
Full Baths 2
Half Baths 2
HOA Y/N N
Abv Grd Liv Area 2,108
Originating Board BRIGHT
Year Built 1967
Annual Tax Amount $3,919
Tax Year 2024
Lot Size 1.530 Acres
Acres 1.53
Property Description
Attractive four bedroom Colonial on picturesque lot overlooking ponds and stream. Level front yard, sloping rear yard with great views. Long term owners have improved this home with a fully enclosed screen porch plus a huge family room addition featuring fireplace, built-ins, vaulted ceiling with skylight, entertainment center and an arched wall of windows. Lower level is 80% finished with club room and billiard room(full size pool table included). Large eat in kitchen, oversized 2 car garage & quiet court location. INCREDIBLE VALUE AND OPPORTUNITY PROPERTY! PRICING FOR THE INVESTOR OR EQUITY CONSCIOUS HOME OWNER-- CHECK THE COMPS! REPAIRS , UPDATES, COSMETICS, AND OTHER WORK REQUIRED. CHECK OUT PHOTOS // VIDEO // AND FLOOR PLANS-- PROPERTY TO BE SOLD "AS IS"
Location
State MD
County Harford
Zoning RR
Direction West
Rooms
Other Rooms Living Room, Dining Room, Primary Bedroom, Bedroom 2, Bedroom 3, Bedroom 4, Kitchen, Game Room, Family Room, Foyer, Recreation Room, Utility Room, Primary Bathroom, Screened Porch
Basement Full
Interior
Interior Features Attic, Breakfast Area, Built-Ins, Carpet, Ceiling Fan(s), Central Vacuum, Chair Railings, Exposed Beams, Family Room Off Kitchen, Floor Plan - Traditional, Formal/Separate Dining Room, Kitchen - Eat-In, Kitchen - Table Space, Laundry Chute, Pantry, Primary Bath(s), Skylight(s), Wood Floors
Hot Water Electric
Heating Radiant, Zoned
Cooling Central A/C, Ceiling Fan(s), Multi Units
Flooring Hardwood, Partially Carpeted, Vinyl
Fireplaces Number 1
Fireplaces Type Brick, Equipment
Equipment Built-In Microwave, Dryer - Electric, Dishwasher, Oven - Wall, Oven/Range - Electric, Refrigerator, Washer
Fireplace Y
Appliance Built-In Microwave, Dryer - Electric, Dishwasher, Oven - Wall, Oven/Range - Electric, Refrigerator, Washer
Heat Source Electric
Laundry Basement
Exterior
Exterior Feature Patio(s), Porch(es)
Parking Features Additional Storage Area, Garage - Side Entry, Garage Door Opener, Inside Access
Garage Spaces 8.0
Utilities Available Cable TV
Water Access N
View Creek/Stream, Pond, Scenic Vista
Roof Type Shingle
Accessibility None
Porch Patio(s), Porch(es)
Road Frontage City/County
Attached Garage 2
Total Parking Spaces 8
Garage Y
Building
Lot Description Irregular, Front Yard, Interior, Landscaping, No Thru Street, Rear Yard
Story 2
Foundation Block
Sewer On Site Septic
Water Well
Architectural Style Colonial
Level or Stories 2
Additional Building Above Grade, Below Grade
Structure Type Beamed Ceilings,Dry Wall,Vaulted Ceilings
New Construction N
Schools
School District Harford County Public Schools
Others
Pets Allowed Y
Senior Community No
Tax ID 1303093905
Ownership Fee Simple
SqFt Source Assessor
Acceptable Financing Cash, Bank Portfolio
Listing Terms Cash, Bank Portfolio
Financing Cash,Bank Portfolio
Special Listing Condition Standard
Pets Allowed No Pet Restrictions
Read Less
Want to know what your home might be worth? Contact us for a FREE valuation!

Our team is ready to help you sell your home for the highest possible price ASAP

Bought with justin Micheal kliphouse • Keller Williams Metropolitan
GET MORE INFORMATION





