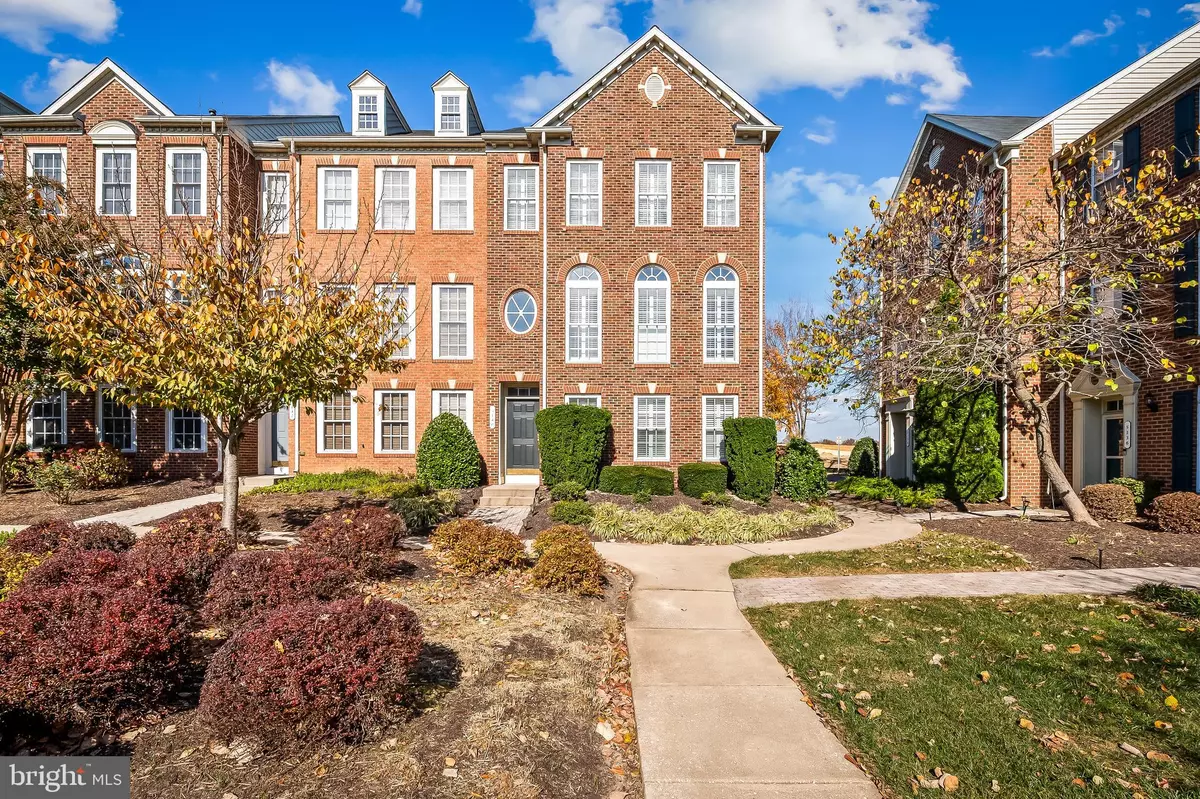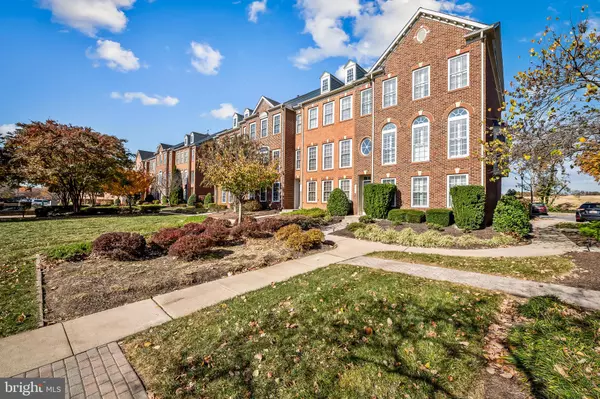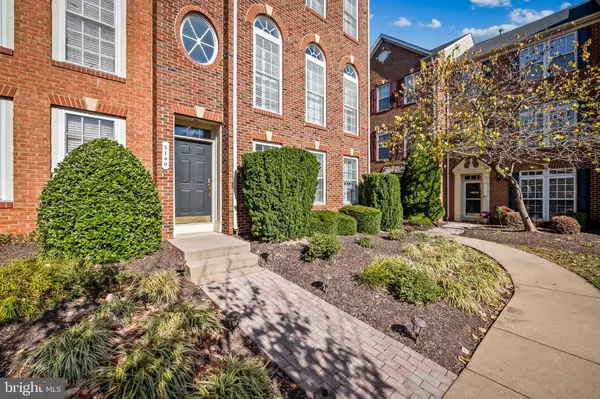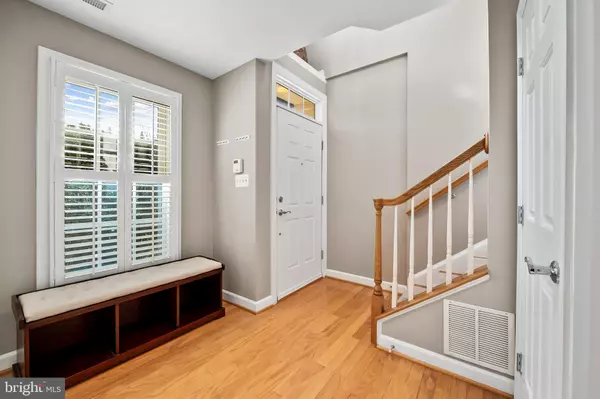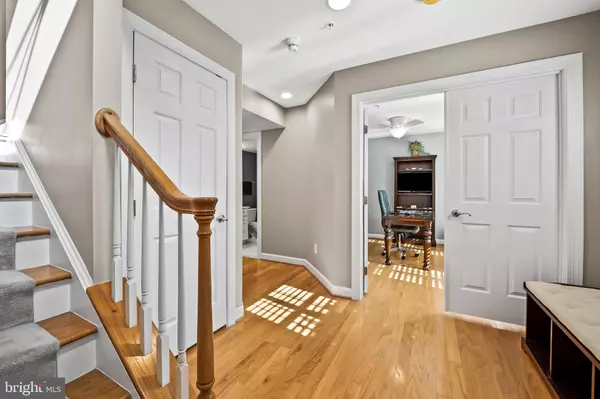$450,000
$450,000
For more information regarding the value of a property, please contact us for a free consultation.
5140 KEY VIEW WAY Perry Hall, MD 21128
4 Beds
4 Baths
2,150 SqFt
Key Details
Sold Price $450,000
Property Type Condo
Sub Type Condo/Co-op
Listing Status Sold
Purchase Type For Sale
Square Footage 2,150 sqft
Price per Sqft $209
Subdivision Honeygo Village
MLS Listing ID MDBC2111986
Sold Date 01/03/25
Style Colonial
Bedrooms 4
Full Baths 2
Half Baths 2
Condo Fees $183/mo
HOA Y/N N
Abv Grd Liv Area 1,722
Originating Board BRIGHT
Year Built 2006
Annual Tax Amount $4,011
Tax Year 2024
Lot Size 2,603 Sqft
Acres 0.06
Property Description
Welcome to this stunning end-of-group home in the highly sought-after Honeygo Village, featuring 4 bedrooms, 2 full baths, and 2 half baths. Enjoy serene views of a private, manicured courtyard and lush landscaping maintained by the association. The home includes a spacious two-car garage with an oversized parking pad, plus ample visitor parking for guests. Inside, the entry level boasts a bonus room and half bath perfect for a home office. A gourmet kitchen featuring all new stainless steel appliances opens to the sun filled living room, dining room, and deck perfect for entertaining. The expansive primary suite is an owner's oasis with en suite bath remodeled in 2020. A fourth-floor loft serves as a versatile space, doubling as a second office or guest suite. The location couldn't be more convenient—walk to the grocery store, a variety of restaurants, schools, parks, trails, and the public library. Commuting is a breeze with quick access to I-95 and I-695. Don't miss the opportunity to own this incredible, well maintained home!
Location
State MD
County Baltimore
Zoning RESIDENTIAL
Interior
Interior Features Carpet, Ceiling Fan(s), Dining Area, Family Room Off Kitchen, Floor Plan - Open, Formal/Separate Dining Room, Kitchen - Island, Kitchen - Gourmet, Primary Bath(s), Upgraded Countertops, Walk-in Closet(s)
Hot Water Natural Gas
Heating Forced Air
Cooling Central A/C
Fireplace N
Heat Source Natural Gas
Exterior
Exterior Feature Deck(s)
Parking Features Garage Door Opener, Inside Access
Garage Spaces 4.0
Water Access N
Accessibility None
Porch Deck(s)
Attached Garage 2
Total Parking Spaces 4
Garage Y
Building
Story 3
Foundation Slab
Sewer Public Sewer
Water Public
Architectural Style Colonial
Level or Stories 3
Additional Building Above Grade, Below Grade
New Construction N
Schools
School District Baltimore County Public Schools
Others
Pets Allowed Y
HOA Fee Include Ext Bldg Maint,Common Area Maintenance,Lawn Maintenance,Snow Removal
Senior Community No
Tax ID 04112400010049
Ownership Fee Simple
SqFt Source Assessor
Special Listing Condition Standard
Pets Allowed Dogs OK, Cats OK
Read Less
Want to know what your home might be worth? Contact us for a FREE valuation!

Our team is ready to help you sell your home for the highest possible price ASAP

Bought with Alyssa Nicole Stone • Keller Williams Gateway LLC
GET MORE INFORMATION

