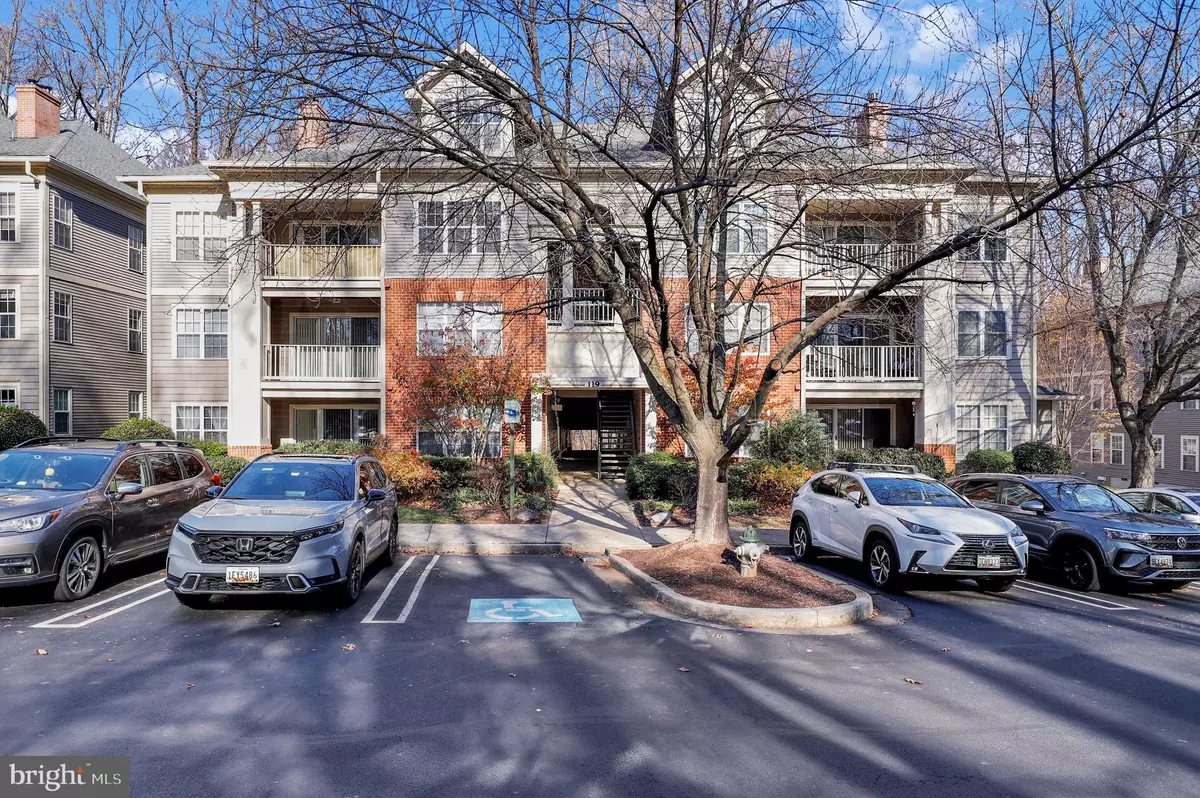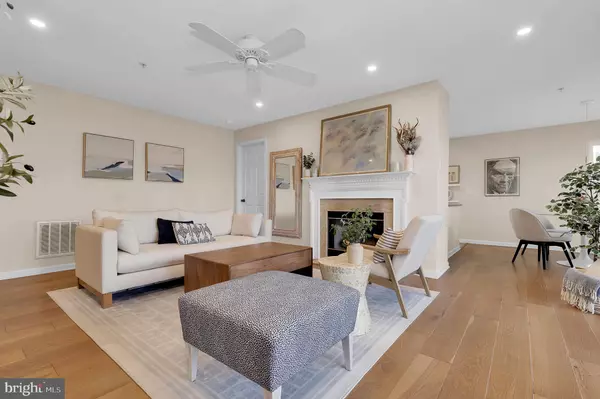$399,621
$395,000
1.2%For more information regarding the value of a property, please contact us for a free consultation.
119 TIMBERBROOK LN #202 Gaithersburg, MD 20878
2 Beds
2 Baths
1,177 SqFt
Key Details
Sold Price $399,621
Property Type Condo
Sub Type Condo/Co-op
Listing Status Sold
Purchase Type For Sale
Square Footage 1,177 sqft
Price per Sqft $339
Subdivision Timberbrook Codm
MLS Listing ID MDMC2156556
Sold Date 01/03/25
Style Unit/Flat
Bedrooms 2
Full Baths 2
Condo Fees $400/mo
HOA Y/N N
Abv Grd Liv Area 1,177
Originating Board BRIGHT
Year Built 1996
Annual Tax Amount $3,935
Tax Year 2024
Property Description
Experience the perfect blend of modern design and tranquil living in this beautifully updated 2-bedroom, 2-bathroom condo, ideally located on the second floor with serene views of lush woods and a peaceful lake. From the moment you step inside, you'll notice the attention to detail and quality upgrades.
The renovated kitchen is a chef's delight, featuring gleaming granite countertops, a chic slide-in gas range, and ample cabinetry for storage. New wide-plank light oak hardwood floors extend through the entryway, living room, and dining area, adding warmth and style, while the bedrooms feature plush newer carpeting for ultimate comfort.
Every detail has been thoughtfully upgraded, including brand-new windows that flood the space with natural light, energy-efficient LED recessed lighting, and sleek black hardware on all interior doors. The front door has been modernized with an attractive keypad lock for added security and convenience. Even the smallest details, like all-new electrical outlets and covers, contribute to the home's fresh and contemporary feel.
Designed for hassle-free living, the condo includes a high-efficiency front-load washer and dryer. The mechanical systems have been meticulously maintained with bi-annual servicing, ensuring peace of mind and reliable performance for many more years.
Perfectly move-in ready, this home offers an unbeatable combination of style, comfort, and functionality. Plus, its prime location puts you within walking distance of Muddy Branch Shopping Center, minutes from major commuter routes, and just a short drive to the vibrant Downtown Crown and Rio Lakefront areas, offering endless dining, shopping, and entertainment options. Residents will appreciate the ample parking available in the newly paved lot, making coming home a breeze. Don't miss this incredible opportunity!
Location
State MD
County Montgomery
Zoning CB
Rooms
Main Level Bedrooms 2
Interior
Interior Features Ceiling Fan(s), Sprinkler System, Dining Area, Upgraded Countertops, Carpet, Primary Bath(s), Recessed Lighting, Wood Floors
Hot Water Natural Gas
Heating Forced Air
Cooling Central A/C
Fireplaces Number 1
Fireplaces Type Gas/Propane
Equipment Built-In Microwave, Dishwasher, Disposal, Dryer - Front Loading, Oven/Range - Gas, Refrigerator, Stainless Steel Appliances, Washer - Front Loading
Furnishings No
Fireplace Y
Appliance Built-In Microwave, Dishwasher, Disposal, Dryer - Front Loading, Oven/Range - Gas, Refrigerator, Stainless Steel Appliances, Washer - Front Loading
Heat Source Natural Gas
Laundry Washer In Unit, Dryer In Unit
Exterior
Amenities Available Other
Water Access N
Accessibility None
Garage N
Building
Story 1
Unit Features Garden 1 - 4 Floors
Sewer Public Sewer
Water Public
Architectural Style Unit/Flat
Level or Stories 1
Additional Building Above Grade, Below Grade
New Construction N
Schools
School District Montgomery County Public Schools
Others
Pets Allowed Y
HOA Fee Include Trash,Ext Bldg Maint,Snow Removal,Lawn Maintenance,Water
Senior Community No
Tax ID 160903127674
Ownership Condominium
Acceptable Financing Cash, Conventional, FHA, VA
Listing Terms Cash, Conventional, FHA, VA
Financing Cash,Conventional,FHA,VA
Special Listing Condition Standard
Pets Allowed No Pet Restrictions
Read Less
Want to know what your home might be worth? Contact us for a FREE valuation!

Our team is ready to help you sell your home for the highest possible price ASAP

Bought with Ava Marvastian • Long & Foster Real Estate, Inc.
GET MORE INFORMATION





