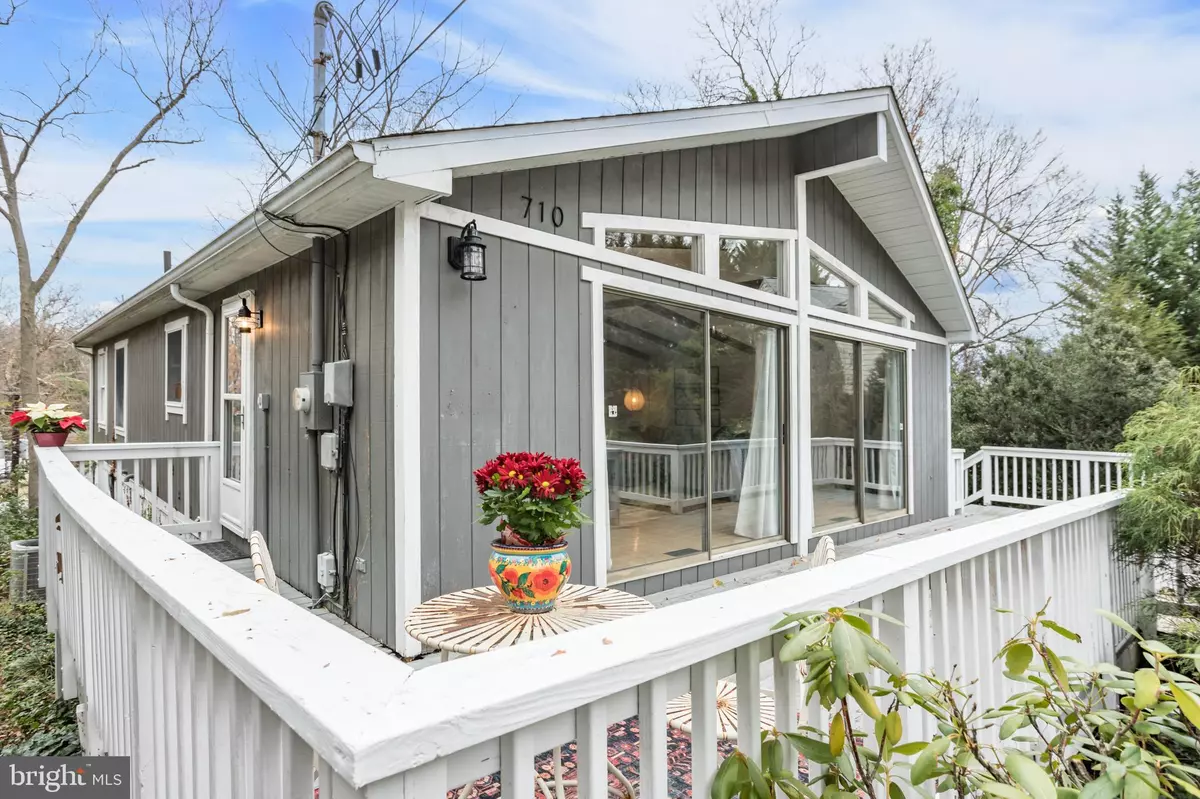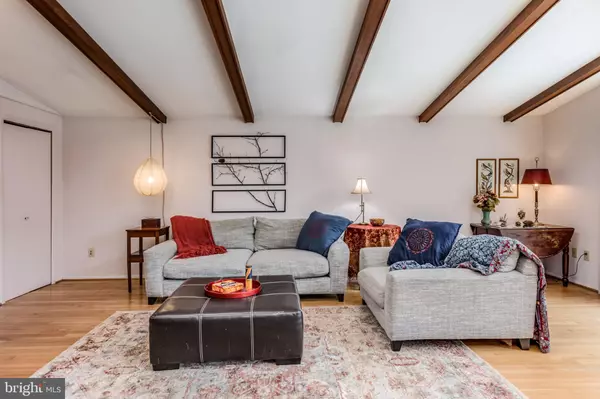$429,000
$434,900
1.4%For more information regarding the value of a property, please contact us for a free consultation.
710 ACADEMY CIR Winchester, VA 22601
5 Beds
3 Baths
2,231 SqFt
Key Details
Sold Price $429,000
Property Type Single Family Home
Sub Type Detached
Listing Status Sold
Purchase Type For Sale
Square Footage 2,231 sqft
Price per Sqft $192
Subdivision None Available
MLS Listing ID VAWI2006828
Sold Date 01/03/25
Style Ranch/Rambler,Contemporary
Bedrooms 5
Full Baths 3
HOA Y/N N
Abv Grd Liv Area 1,300
Originating Board BRIGHT
Year Built 1986
Annual Tax Amount $2,587
Tax Year 2022
Lot Size 0.271 Acres
Acres 0.27
Property Description
Great Home with a Great Location at a Great Value! This unique home has been well maintained and offers over 2,200 sq. ft. of finished living space and is situated on a landscaped homesite having a private rear lawn and a fully fenced yard . As you enter the home you are sure that you want to stay for a long while. You are greeted with an impressive and spacious great room that offers a cathedral ceiling with exposed beams, engineered hardwood flooring and lots of natural light which is also throughout the home. The home has many desirable features which include a main & a lower level master bedroom, a wonderfully sized family room, 3 full baths, separate laundry and storage rooms, stainless steel kitchen appliances to include a new dishwasher, new range hood and several new light fixtures have been installed. There is a 25X17 concrete patio and wood decks to enjoy relaxing or entertaining with family and friends. The home has been well cared for but is being sold in "AS-IS" condition. A Home inspection can be performed for informational purposes. All measurements are approximate.
Location
State VA
County Winchester City
Zoning MR
Rooms
Other Rooms Kitchen
Basement Daylight, Full, Outside Entrance, Rear Entrance, Connecting Stairway, Improved, Partially Finished, Side Entrance, Walkout Level
Main Level Bedrooms 3
Interior
Interior Features Combination Dining/Living, Entry Level Bedroom, Exposed Beams, Dining Area, Wood Floors, Floor Plan - Open
Hot Water Electric
Heating Forced Air
Cooling Central A/C
Flooring Carpet, Engineered Wood
Equipment Oven/Range - Electric, Range Hood, Stainless Steel Appliances, Dishwasher, Washer, Dryer - Electric
Fireplace N
Appliance Oven/Range - Electric, Range Hood, Stainless Steel Appliances, Dishwasher, Washer, Dryer - Electric
Heat Source Natural Gas
Exterior
Exterior Feature Deck(s), Patio(s)
Fence Fully
Water Access N
Roof Type Asphalt
Accessibility None
Porch Deck(s), Patio(s)
Garage N
Building
Lot Description Landscaping, Partly Wooded
Story 2
Foundation Block
Sewer Public Sewer
Water Public
Architectural Style Ranch/Rambler, Contemporary
Level or Stories 2
Additional Building Above Grade, Below Grade
Structure Type Cathedral Ceilings,Beamed Ceilings
New Construction N
Schools
School District Winchester City Public Schools
Others
Senior Community No
Tax ID 172-04--4A
Ownership Fee Simple
SqFt Source Estimated
Special Listing Condition Standard
Read Less
Want to know what your home might be worth? Contact us for a FREE valuation!

Our team is ready to help you sell your home for the highest possible price ASAP

Bought with Natalie J Langford • ERA Oakcrest Realty, Inc.
GET MORE INFORMATION





